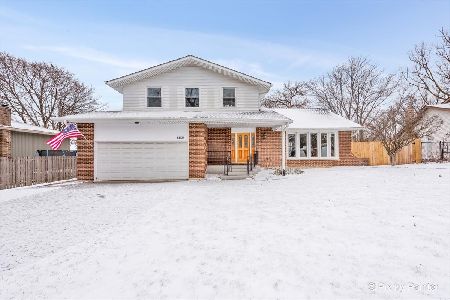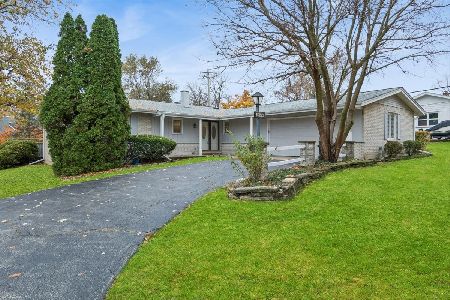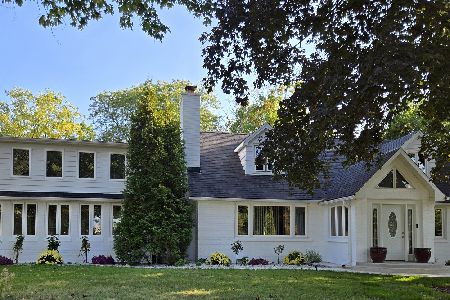4429 Brittany Drive, Lisle, Illinois 60532
$388,000
|
Sold
|
|
| Status: | Closed |
| Sqft: | 3,800 |
| Cost/Sqft: | $104 |
| Beds: | 4 |
| Baths: | 4 |
| Year Built: | 1985 |
| Property Taxes: | $10,348 |
| Days On Market: | 4233 |
| Lot Size: | 0,25 |
Description
HUGE WALKOUT RANCH IN COVETED BEAU BIEN WOODS! NEARLY 4,000 SQ FT! AMAZINGLY PRIVATE SETTING BACKING TO WOODED PARK, YET ALL THE CONVENIENCES OF NAPER RD / I-88 CORRIDOR! OPEN FLOOR PLAN WITH TONS OF NATURAL LIGHT. MSTR SUITE W/ FP AND LUX BATH. LL W/2 FULL BATHS, POSS IN-LAW ARRANGEMENT. SCREENED PORCH LEADS TO 36 X 12 DECK. CLOSE TO PARK WITH PLAYGRND, TENNIS AND POND. HIGHLY ACCREDITED NAPERVILLE SCHOOLS.
Property Specifics
| Single Family | |
| — | |
| Ranch | |
| 1985 | |
| Full,Walkout | |
| HILLSIDE RANCH | |
| No | |
| 0.25 |
| Du Page | |
| Beau Bien | |
| 0 / Not Applicable | |
| None | |
| Lake Michigan | |
| Public Sewer | |
| 08656830 | |
| 0804301012 |
Nearby Schools
| NAME: | DISTRICT: | DISTANCE: | |
|---|---|---|---|
|
Grade School
Beebe Elementary School |
203 | — | |
|
Middle School
Jefferson Junior High School |
203 | Not in DB | |
|
High School
Naperville North High School |
203 | Not in DB | |
Property History
| DATE: | EVENT: | PRICE: | SOURCE: |
|---|---|---|---|
| 17 Oct, 2014 | Sold | $388,000 | MRED MLS |
| 10 Aug, 2014 | Under contract | $394,000 | MRED MLS |
| 26 Jun, 2014 | Listed for sale | $394,000 | MRED MLS |
| 30 Jun, 2022 | Sold | $521,600 | MRED MLS |
| 30 May, 2022 | Under contract | $485,000 | MRED MLS |
| 26 May, 2022 | Listed for sale | $485,000 | MRED MLS |
Room Specifics
Total Bedrooms: 4
Bedrooms Above Ground: 4
Bedrooms Below Ground: 0
Dimensions: —
Floor Type: Carpet
Dimensions: —
Floor Type: Carpet
Dimensions: —
Floor Type: Carpet
Full Bathrooms: 4
Bathroom Amenities: Separate Shower,Double Sink
Bathroom in Basement: 1
Rooms: Breakfast Room,Screened Porch
Basement Description: Finished,Exterior Access
Other Specifics
| 2 | |
| Concrete Perimeter | |
| Concrete | |
| Deck, Porch Screened, Storms/Screens | |
| Wooded | |
| 59 X 138 X 107 X 144 | |
| — | |
| Full | |
| — | |
| Range, Microwave, Dishwasher, Refrigerator, Washer, Dryer | |
| Not in DB | |
| Sidewalks, Street Lights, Street Paved | |
| — | |
| — | |
| Double Sided, Wood Burning, Attached Fireplace Doors/Screen, Gas Log, Includes Accessories |
Tax History
| Year | Property Taxes |
|---|---|
| 2014 | $10,348 |
| 2022 | $10,303 |
Contact Agent
Nearby Similar Homes
Nearby Sold Comparables
Contact Agent
Listing Provided By
A.P. Realty Group, Inc.








