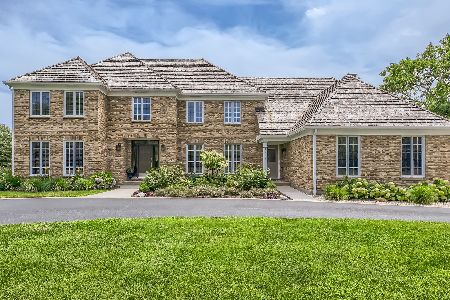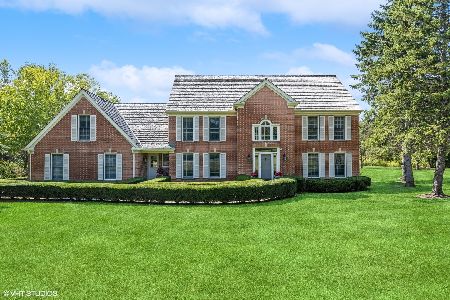4421 Stonehaven Drive, Long Grove, Illinois 60047
$560,000
|
Sold
|
|
| Status: | Closed |
| Sqft: | 3,530 |
| Cost/Sqft: | $169 |
| Beds: | 4 |
| Baths: | 4 |
| Year Built: | 1991 |
| Property Taxes: | $16,222 |
| Days On Market: | 2443 |
| Lot Size: | 1,32 |
Description
Located in award winning Adlai Stevenson High School district, Stonehaven of Long Grove provides the ideal location for this spacious 4 bedroom, 3.5 bath open floor plan, boasting 3,530 square feet of living space. Perfectly sized, and ideally sited on 1.3 acres of mature landscaping, with professionally manicured gardens, paver patio, outdoor dining space with pergola, fire pit and in-ground pool. A tranquil setting, providing the ultimate in every day living, and outdoor entertaining.
Property Specifics
| Single Family | |
| — | |
| — | |
| 1991 | |
| Partial | |
| — | |
| No | |
| 1.32 |
| Lake | |
| — | |
| 1500 / Annual | |
| Insurance | |
| Private Well | |
| Septic-Private | |
| 10351995 | |
| 15191030160000 |
Nearby Schools
| NAME: | DISTRICT: | DISTANCE: | |
|---|---|---|---|
|
Grade School
Country Meadows Elementary Schoo |
96 | — | |
|
Middle School
Woodlawn Middle School |
96 | Not in DB | |
|
High School
Adlai E Stevenson High School |
125 | Not in DB | |
Property History
| DATE: | EVENT: | PRICE: | SOURCE: |
|---|---|---|---|
| 25 Jul, 2019 | Sold | $560,000 | MRED MLS |
| 14 Jun, 2019 | Under contract | $598,000 | MRED MLS |
| 17 May, 2019 | Listed for sale | $598,000 | MRED MLS |
Room Specifics
Total Bedrooms: 4
Bedrooms Above Ground: 4
Bedrooms Below Ground: 0
Dimensions: —
Floor Type: Carpet
Dimensions: —
Floor Type: Carpet
Dimensions: —
Floor Type: Carpet
Full Bathrooms: 4
Bathroom Amenities: —
Bathroom in Basement: 0
Rooms: Breakfast Room,Office,Recreation Room,Game Room,Exercise Room,Foyer,Mud Room,Other Room
Basement Description: Finished,Crawl
Other Specifics
| 3 | |
| — | |
| Asphalt | |
| Brick Paver Patio, In Ground Pool, Fire Pit | |
| — | |
| 125X115X129X147X152X268 | |
| — | |
| Full | |
| Vaulted/Cathedral Ceilings, Hardwood Floors, First Floor Laundry | |
| Double Oven, Dishwasher, Refrigerator, Washer, Dryer, Cooktop | |
| Not in DB | |
| — | |
| — | |
| — | |
| — |
Tax History
| Year | Property Taxes |
|---|---|
| 2019 | $16,222 |
Contact Agent
Nearby Similar Homes
Nearby Sold Comparables
Contact Agent
Listing Provided By
@properties







