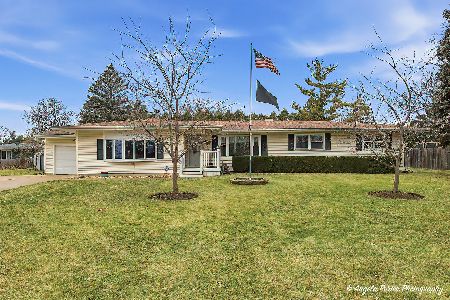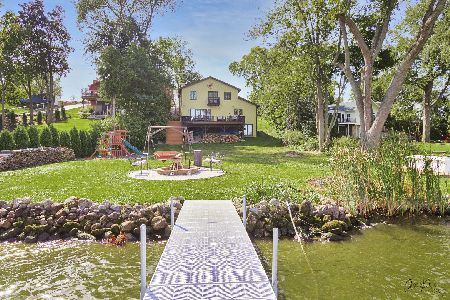4422 Riverdale Drive, Mchenry, Illinois 60051
$575,000
|
Sold
|
|
| Status: | Closed |
| Sqft: | 2,504 |
| Cost/Sqft: | $239 |
| Beds: | 4 |
| Baths: | 3 |
| Year Built: | 1923 |
| Property Taxes: | $12,779 |
| Days On Market: | 3552 |
| Lot Size: | 0,84 |
Description
Spectacular riverfront estate with large shade trees, professional landscaped yard and an Amish crafted gazebo. This home rests along the Fox River with waterfront views and a PVC pier! Step inside through the covered front porch to discover hardwood flooring throughout the main level. The gourmet kitchen boosts cherry cabinetry and a chic center island. The breakfast nook makes a lovely space for everyday meals, while the formal dining room is perfect for hosting special occasions. Impress your guests with the two-sided fireplace in the adjacent living room. Elegant French doors lead into the home office. The adjoining family room offers beautiful river views and access to the outside deck. Upstairs, the oversized master bedroom with picturesque river views and a large sitting area is the perfect retreat. Outside the sophistication continues with an original 750-gallon cement fountain and beautiful wooden deck. Come see this home for yourself!
Property Specifics
| Single Family | |
| — | |
| — | |
| 1923 | |
| Full | |
| — | |
| Yes | |
| 0.84 |
| Mc Henry | |
| — | |
| 0 / Not Applicable | |
| None | |
| Private Well | |
| Septic-Private | |
| 09208132 | |
| 1008304021 |
Property History
| DATE: | EVENT: | PRICE: | SOURCE: |
|---|---|---|---|
| 27 Jun, 2016 | Sold | $575,000 | MRED MLS |
| 5 May, 2016 | Under contract | $599,000 | MRED MLS |
| 27 Apr, 2016 | Listed for sale | $599,000 | MRED MLS |
Room Specifics
Total Bedrooms: 4
Bedrooms Above Ground: 4
Bedrooms Below Ground: 0
Dimensions: —
Floor Type: Carpet
Dimensions: —
Floor Type: Carpet
Dimensions: —
Floor Type: Hardwood
Full Bathrooms: 3
Bathroom Amenities: Whirlpool
Bathroom in Basement: 0
Rooms: Enclosed Porch,Office,Sitting Room
Basement Description: Unfinished
Other Specifics
| 2.5 | |
| — | |
| Asphalt | |
| Patio, Porch Screened | |
| Chain of Lakes Frontage,River Front,Water Rights,Water View | |
| 109X311X105X131X206 | |
| — | |
| Full | |
| Hardwood Floors, First Floor Bedroom | |
| Range, Dishwasher, Refrigerator, Washer, Dryer | |
| Not in DB | |
| Water Rights, Street Paved | |
| — | |
| — | |
| Double Sided, Wood Burning, Gas Starter |
Tax History
| Year | Property Taxes |
|---|---|
| 2016 | $12,779 |
Contact Agent
Nearby Similar Homes
Nearby Sold Comparables
Contact Agent
Listing Provided By
Lakes Realty Group










