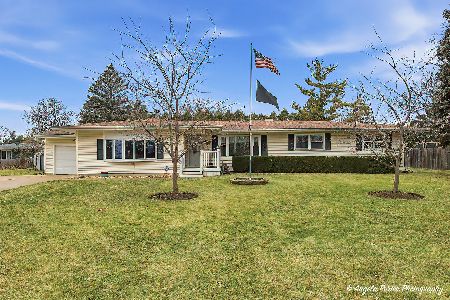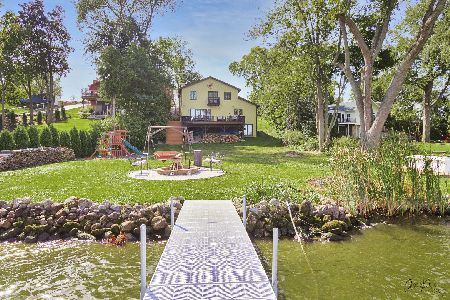4418 Riverdale Drive, Mchenry, Illinois 60051
$746,000
|
Sold
|
|
| Status: | Closed |
| Sqft: | 4,117 |
| Cost/Sqft: | $192 |
| Beds: | 4 |
| Baths: | 4 |
| Year Built: | 1910 |
| Property Taxes: | $12,290 |
| Days On Market: | 3122 |
| Lot Size: | 0,50 |
Description
Spectacular custom Fox River rehab blending vintage architectural details with modern conveniences. No detail overlooked by this custom home builder. Gleaming oak HW floors and custom oak trim throughout. High end appliances in the gourmet kitchen with 48" stove, tile back splash, quartz counters, glass lit cabinetry and wood burning FP in breakfast nook. Family/DR with floor to ceiling windows offer panoramic views of Fox River/Pistakee Lake. All baths updated with designer tile finishes. 1st floor MBR has full bath, wood burning FP and large walk in closet. Original oak staircase leads upstairs to 3 add'l bedrooms and 2 full baths. Transom windows allow for light to flood the stairway and landing. Huge rec, bonus and gaming rooms complete the space. Front and upper balconies have trex decking. screen porch leads to your private boat house and pier. Completely remodeled coach house 1 BR apartment is great for guests or rental income. Home & Coach house NOT IN FLOOD PLAIN
Property Specifics
| Single Family | |
| — | |
| — | |
| 1910 | |
| Partial | |
| — | |
| Yes | |
| 0.5 |
| Mc Henry | |
| — | |
| 0 / Not Applicable | |
| None | |
| Private Well | |
| Septic-Private | |
| 09678612 | |
| 1008304022 |
Property History
| DATE: | EVENT: | PRICE: | SOURCE: |
|---|---|---|---|
| 29 Feb, 2016 | Sold | $394,900 | MRED MLS |
| 3 Feb, 2016 | Under contract | $389,900 | MRED MLS |
| 22 Jan, 2016 | Listed for sale | $389,900 | MRED MLS |
| 30 Mar, 2018 | Sold | $746,000 | MRED MLS |
| 31 Jan, 2018 | Under contract | $789,000 | MRED MLS |
| — | Last price change | $799,000 | MRED MLS |
| 30 Jun, 2017 | Listed for sale | $825,000 | MRED MLS |
Room Specifics
Total Bedrooms: 4
Bedrooms Above Ground: 4
Bedrooms Below Ground: 0
Dimensions: —
Floor Type: Hardwood
Dimensions: —
Floor Type: Hardwood
Dimensions: —
Floor Type: Hardwood
Full Bathrooms: 4
Bathroom Amenities: Separate Shower,Double Sink
Bathroom in Basement: 0
Rooms: Bonus Room,Foyer,Game Room,Recreation Room,Screened Porch,Sitting Room
Basement Description: Cellar
Other Specifics
| 2 | |
| Concrete Perimeter | |
| Asphalt | |
| Balcony, Deck, Patio, Porch Screened, Boat Slip, Storms/Screens | |
| Chain of Lakes Frontage,River Front,Water View | |
| 84X300X84X311 | |
| Unfinished | |
| Full | |
| Vaulted/Cathedral Ceilings, Hardwood Floors, First Floor Bedroom, First Floor Laundry, First Floor Full Bath | |
| Range, Microwave, Dishwasher, Refrigerator, Washer, Dryer, Disposal, Stainless Steel Appliance(s) | |
| Not in DB | |
| Lake, Water Rights | |
| — | |
| — | |
| Gas Log, Gas Starter |
Tax History
| Year | Property Taxes |
|---|---|
| 2016 | $15,760 |
| 2018 | $12,290 |
Contact Agent
Nearby Similar Homes
Nearby Sold Comparables
Contact Agent
Listing Provided By
Lakes Realty Group










