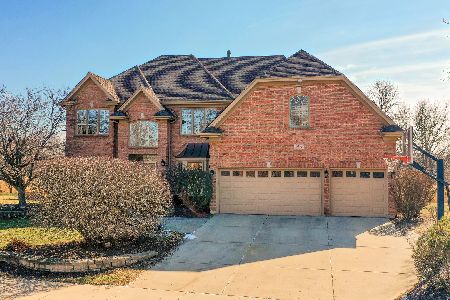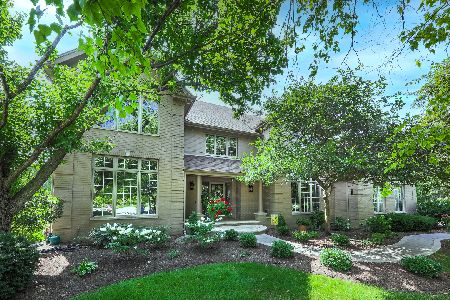4427 Esquire Circle, Naperville, Illinois 60564
$790,000
|
Sold
|
|
| Status: | Closed |
| Sqft: | 4,744 |
| Cost/Sqft: | $182 |
| Beds: | 4 |
| Baths: | 5 |
| Year Built: | 1996 |
| Property Taxes: | $18,611 |
| Days On Market: | 3644 |
| Lot Size: | 0,63 |
Description
RIVER RUN STUNNER-ORIGINAL OWNERS-IMPECCABLE CONDITION INSIDE & OUT! One of the largest floor plans on amazing over 1/2 acre that backs to DuPage River. Dynamic floor plan & custom finishes. New roof 2013. Hrdwd firs just redone. Grand kitchen w/bfast bar island, all new stnls steel GE Profile appls. & Dacor cooktop, eating area surr. by windows, french dr. to Trex deck w/gas hook up & leads to paver patio w/fire pit. Bonus message center b/t kit & fmly rm. Wall of windows in 2 stry, step down fmly rm w/see thru fp to den. 1st flr laundry rm w/built in hooks & bench & clothes shoot. True master retreat w/fp & sitting rm w/french dr to balcony. Over 9' clngs in lookout bsmnt w/full bedrm & bath, huge stg rm, 4 zones to enjoy, study/workout area, wet bar & pool table area, media area & dng/eating area. Whole house wired 4 sound, newer central vac, loads of built-ins, arches & niches. Prof. lnscpd yd w/spr sys. Over 7,000 sq ft lvng space! Pool bond incl. in sale, a $10,000 valued svgs!!
Property Specifics
| Single Family | |
| — | |
| — | |
| 1996 | |
| Full,English | |
| — | |
| Yes | |
| 0.63 |
| Will | |
| River Run | |
| 300 / Annual | |
| Other | |
| Lake Michigan,Public | |
| Public Sewer, Sewer-Storm | |
| 09160731 | |
| 0701143050150000 |
Nearby Schools
| NAME: | DISTRICT: | DISTANCE: | |
|---|---|---|---|
|
Grade School
Graham Elementary School |
204 | — | |
|
Middle School
Crone Middle School |
204 | Not in DB | |
|
High School
Neuqua Valley High School |
204 | Not in DB | |
Property History
| DATE: | EVENT: | PRICE: | SOURCE: |
|---|---|---|---|
| 26 May, 2016 | Sold | $790,000 | MRED MLS |
| 23 Mar, 2016 | Under contract | $865,000 | MRED MLS |
| 9 Mar, 2016 | Listed for sale | $865,000 | MRED MLS |
Room Specifics
Total Bedrooms: 5
Bedrooms Above Ground: 4
Bedrooms Below Ground: 1
Dimensions: —
Floor Type: Carpet
Dimensions: —
Floor Type: Carpet
Dimensions: —
Floor Type: Carpet
Dimensions: —
Floor Type: —
Full Bathrooms: 5
Bathroom Amenities: Whirlpool,Separate Shower,Double Sink,Double Shower
Bathroom in Basement: 1
Rooms: Bedroom 5,Den,Eating Area,Media Room,Recreation Room,Sitting Room,Study,Storage
Basement Description: Finished
Other Specifics
| 3 | |
| — | |
| Concrete | |
| Balcony, Deck, Brick Paver Patio, Storms/Screens, Outdoor Fireplace | |
| Landscaped,Water View | |
| 121X227X114X268 | |
| — | |
| Full | |
| Bar-Wet, Hardwood Floors, First Floor Laundry | |
| Double Oven, Microwave, Dishwasher, Refrigerator, Bar Fridge, Disposal, Stainless Steel Appliance(s) | |
| Not in DB | |
| Clubhouse, Pool, Tennis Courts, Sidewalks, Street Lights | |
| — | |
| — | |
| Gas Log, Gas Starter |
Tax History
| Year | Property Taxes |
|---|---|
| 2016 | $18,611 |
Contact Agent
Nearby Similar Homes
Nearby Sold Comparables
Contact Agent
Listing Provided By
RE/MAX Professionals Select





