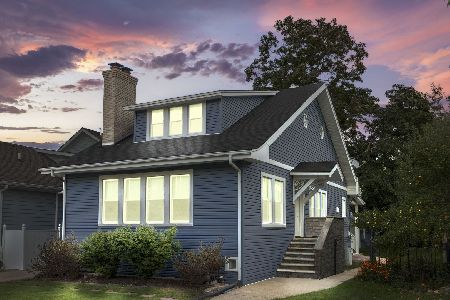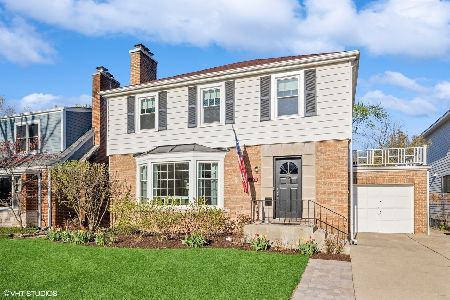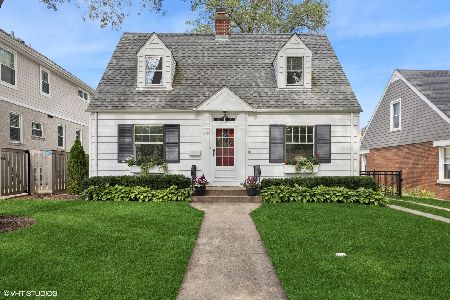4428 Clausen Avenue, Western Springs, Illinois 60558
$640,000
|
Sold
|
|
| Status: | Closed |
| Sqft: | 2,760 |
| Cost/Sqft: | $245 |
| Beds: | 4 |
| Baths: | 3 |
| Year Built: | 1975 |
| Property Taxes: | $17,138 |
| Days On Market: | 2181 |
| Lot Size: | 0,33 |
Description
What's NOT to LOVE??? INCREDIBLE location in posh Western Springs. So many wonderful features in this open and bright home! A covered front porch welcomes you into a dramatic 20ft high ceiling foyer opening to vaulted ceiling with sky lights in Living Room and flowing into the lovely Dining Room with architectural touches. Pass into the charming Kitchen w/ cherry wood cabinets, granite countertops and ceramic tiles has table space that overlooks a cozy family room warmed by a gas fireplace and opening out to cheery 3 Season Room to sit and enjoy the garden style yard! The amazing landscaped and fenced yard produces lush gorgeous flowering plants to make you feel like you are in a park!!! and has a firepit area to and relax and enjoy nature. Upstairs find a spacious Master Bedroom suite complete with walk-out deck, walk-in closet, vanity, and full bath! Three more bedrooms, a full updated bath and a loft for office, studio or den. The finished basement offers a recreation room with home theater, study, and a separate laundry room! Roof, HVAC and hot water heater are relatively new. The home is situated on a massive 67' x 213' lot, w/ brick paver driveway. Hurry, will not last long at this price. Blocks from the Metra station/Village, only 20 min ride to downtown! Top-ranked schools w/ excellent hospitals, library, and recreation w/in walking distance. Easy access to either airport (O'Hare and Midway) Property taxes are being contested currently to benefit new owner. Home Warranty included!
Property Specifics
| Single Family | |
| — | |
| — | |
| 1975 | |
| Partial | |
| — | |
| No | |
| 0.33 |
| Cook | |
| — | |
| 0 / Not Applicable | |
| None | |
| Company Well | |
| Public Sewer | |
| 10639456 | |
| 18053080430000 |
Nearby Schools
| NAME: | DISTRICT: | DISTANCE: | |
|---|---|---|---|
|
High School
Lyons Twp High School |
204 | Not in DB | |
Property History
| DATE: | EVENT: | PRICE: | SOURCE: |
|---|---|---|---|
| 5 May, 2020 | Sold | $640,000 | MRED MLS |
| 23 Mar, 2020 | Under contract | $675,000 | MRED MLS |
| 19 Feb, 2020 | Listed for sale | $675,000 | MRED MLS |
Room Specifics
Total Bedrooms: 4
Bedrooms Above Ground: 4
Bedrooms Below Ground: 0
Dimensions: —
Floor Type: Carpet
Dimensions: —
Floor Type: Carpet
Dimensions: —
Floor Type: Carpet
Full Bathrooms: 3
Bathroom Amenities: —
Bathroom in Basement: 0
Rooms: Loft,Sun Room,Recreation Room
Basement Description: Finished
Other Specifics
| 2.5 | |
| — | |
| Other | |
| Balcony, Porch, Fire Pit | |
| Fenced Yard | |
| 67 X 213 | |
| — | |
| Full | |
| Vaulted/Cathedral Ceilings, Skylight(s), Bar-Wet, Hardwood Floors, Walk-In Closet(s) | |
| Range, Dishwasher, Refrigerator, Washer, Dryer, Disposal, Cooktop, Range Hood | |
| Not in DB | |
| — | |
| — | |
| — | |
| Gas Log, Gas Starter |
Tax History
| Year | Property Taxes |
|---|---|
| 2020 | $17,138 |
Contact Agent
Nearby Similar Homes
Nearby Sold Comparables
Contact Agent
Listing Provided By
Fathom Realty IL LLC











