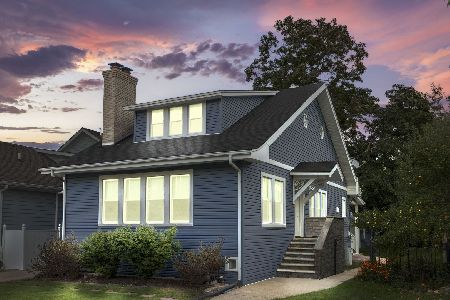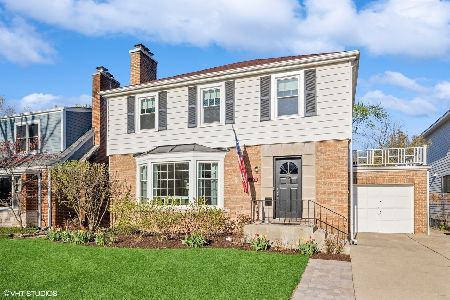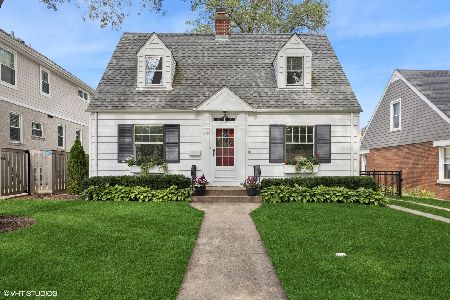4432 Clausen Avenue, Western Springs, Illinois 60558
$1,390,000
|
Sold
|
|
| Status: | Closed |
| Sqft: | 5,000 |
| Cost/Sqft: | $299 |
| Beds: | 5 |
| Baths: | 6 |
| Year Built: | 2006 |
| Property Taxes: | $20,954 |
| Days On Market: | 3581 |
| Lot Size: | 0,33 |
Description
Custom home of the highest detail & quality in Western Springs. 6 beds, 5.1 baths. Home boasts gleaming natural maple wood floors, triple crown moldings & 9 in. base & 10 ft ceilings. Numerous Kolbe & Kolbe high end architecture windows w/transom lights allows plentiful natural sunlight in. Double French doors to sitting room open to large dining room. Custom cherry & white cabinet gourmet kitchen equipped w/Subzero refrigerator and hi-end appliances. Large breakfast room & family room with stone fireplace. Walk thru butler pantry w/beverage cooler, sink and etched glass cabinets. A sunroom & den make the first floor complete. Second floor includes a spacious master bedroom w/pan ceiling, large walk-in closet w/custom closet systems, spa like master bath w/walk-in shower Kohler body spray system, dual separate vanities, whirlpool tub & radiant heated floors. LL w/impressive custom wet bar, dw & bottle chiller. Oak & granite bar. Professionally landscaped backyard. Blocks from Metra!
Property Specifics
| Single Family | |
| — | |
| — | |
| 2006 | |
| Full | |
| — | |
| No | |
| 0.33 |
| Cook | |
| Field Park | |
| 0 / Not Applicable | |
| None | |
| Community Well | |
| Public Sewer | |
| 09201441 | |
| 18053080440000 |
Nearby Schools
| NAME: | DISTRICT: | DISTANCE: | |
|---|---|---|---|
|
Grade School
Field Park Elementary School |
101 | — | |
|
Middle School
Mcclure Junior High School |
101 | Not in DB | |
|
High School
Lyons Twp High School |
204 | Not in DB | |
Property History
| DATE: | EVENT: | PRICE: | SOURCE: |
|---|---|---|---|
| 30 Jun, 2016 | Sold | $1,390,000 | MRED MLS |
| 7 May, 2016 | Under contract | $1,495,000 | MRED MLS |
| 20 Apr, 2016 | Listed for sale | $1,495,000 | MRED MLS |
Room Specifics
Total Bedrooms: 6
Bedrooms Above Ground: 5
Bedrooms Below Ground: 1
Dimensions: —
Floor Type: Carpet
Dimensions: —
Floor Type: Carpet
Dimensions: —
Floor Type: Carpet
Dimensions: —
Floor Type: —
Dimensions: —
Floor Type: —
Full Bathrooms: 6
Bathroom Amenities: Separate Shower,Steam Shower,Full Body Spray Shower
Bathroom in Basement: 1
Rooms: Bedroom 5,Bedroom 6,Breakfast Room,Den,Exercise Room,Foyer,Office,Recreation Room,Sitting Room,Storage,Sun Room,Utility Room-Lower Level,Walk In Closet,Other Room
Basement Description: Finished
Other Specifics
| 2 | |
| — | |
| Concrete | |
| — | |
| — | |
| 67X213 | |
| — | |
| Full | |
| Vaulted/Cathedral Ceilings, Bar-Wet, Hardwood Floors, Heated Floors, First Floor Laundry, Second Floor Laundry | |
| Range, Microwave, Dishwasher, Refrigerator, Washer, Dryer, Disposal, Wine Refrigerator | |
| Not in DB | |
| — | |
| — | |
| — | |
| Wood Burning, Gas Starter |
Tax History
| Year | Property Taxes |
|---|---|
| 2016 | $20,954 |
Contact Agent
Nearby Similar Homes
Nearby Sold Comparables
Contact Agent
Listing Provided By
Baird & Warner











