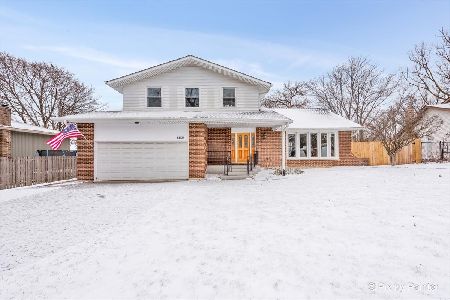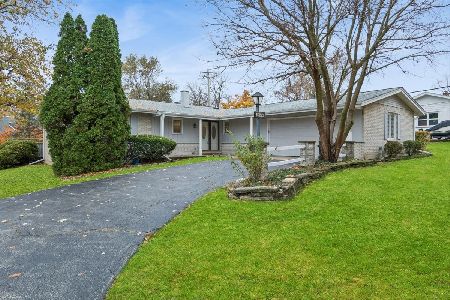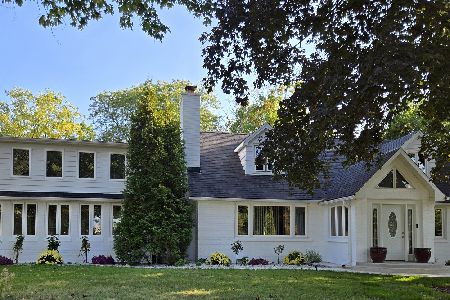4437 Brittany Drive, Lisle, Illinois 60532
$475,000
|
Sold
|
|
| Status: | Closed |
| Sqft: | 3,739 |
| Cost/Sqft: | $125 |
| Beds: | 4 |
| Baths: | 4 |
| Year Built: | 1979 |
| Property Taxes: | $9,446 |
| Days On Market: | 2090 |
| Lot Size: | 0,21 |
Description
Design, Quality, Comfort are all elements of this fully renovated property overlooking the nature forest preserve -creates a sanctuary you will enjoy calling home! Ideal Location includes award-winning Naperville Schools! This Exquisite property presents over 3739SqFt. 5 bedrooms, 3.5 bath, an open floor plan highlighted by rich hardwood floors, solid wood doors with new hardware, Andersen windows and patio doors, new recessed lighting, generously-sized formal living and dining area with vaulted ceilings and bay window, modern beautifully appointed kitchen with sleek solid Armstrong wood cabinetry, granite countertops, glass tiles backsplash, high-end Bosch SS appliances and separate eating area. Ideal floor plan with the perfect open flow from kitchen to family room with incredible space for entertaining with floor to ceiling fireplace, wet bar with build in wine fridge, sliding glass doors that opens to a spacious deck & peaceful views of the forest. The main level also features convenient laundry room and newly updated half bath. Dramatic staircase leads to the bedrooms, hall bathroom and Resort Style Master Suite with walk in wardrobe, spa-like bath with oversized walk-in shower and heated floors. The sunny Walkout Basement offers plenty of more living space with spacious recreation room with heated floor that enhances the comfort and coziness of the room, double door accessing to the deck, trendy custom bar, private office, additional bedroom/playroom, full bath creates perfect in-law arrangement. Several deep closets offer spacious storage. 2.5 Car Garage. This property offers many Smart Home Features: Nest thermostat, tankless water heater, whole house water filtration and water softener system, NEW interior energy efficient LED lighting and smart entry door lock. Low energy bills thanks to New energy star certified insulation. This home will please the most discerning individuals!
Property Specifics
| Single Family | |
| — | |
| Tudor | |
| 1979 | |
| Full,Walkout | |
| — | |
| No | |
| 0.21 |
| Du Page | |
| Beau Bien | |
| 0 / Not Applicable | |
| None | |
| Public | |
| Public Sewer | |
| 10709484 | |
| 0804301064 |
Nearby Schools
| NAME: | DISTRICT: | DISTANCE: | |
|---|---|---|---|
|
Grade School
Beebe Elementary School |
203 | — | |
|
Middle School
Jefferson Junior High School |
203 | Not in DB | |
|
High School
Naperville North High School |
203 | Not in DB | |
Property History
| DATE: | EVENT: | PRICE: | SOURCE: |
|---|---|---|---|
| 5 Apr, 2013 | Sold | $280,000 | MRED MLS |
| 14 Nov, 2012 | Under contract | $248,900 | MRED MLS |
| — | Last price change | $399,900 | MRED MLS |
| 2 Sep, 2009 | Listed for sale | $259,900 | MRED MLS |
| 22 Jun, 2020 | Sold | $475,000 | MRED MLS |
| 13 May, 2020 | Under contract | $469,000 | MRED MLS |
| 8 May, 2020 | Listed for sale | $469,000 | MRED MLS |



















































Room Specifics
Total Bedrooms: 5
Bedrooms Above Ground: 4
Bedrooms Below Ground: 1
Dimensions: —
Floor Type: Hardwood
Dimensions: —
Floor Type: Hardwood
Dimensions: —
Floor Type: Hardwood
Dimensions: —
Floor Type: —
Full Bathrooms: 4
Bathroom Amenities: Whirlpool,Double Sink,European Shower,Soaking Tub
Bathroom in Basement: 1
Rooms: Bedroom 5,Deck,Foyer,Office,Recreation Room,Walk In Closet
Basement Description: Finished,Exterior Access
Other Specifics
| 2 | |
| Concrete Perimeter | |
| Concrete | |
| Deck | |
| Forest Preserve Adjacent,Nature Preserve Adjacent,Park Adjacent,Wooded | |
| 73X179X31X95X117 | |
| Unfinished | |
| Full | |
| Vaulted/Cathedral Ceilings, Bar-Wet, Hardwood Floors, Heated Floors, In-Law Arrangement, First Floor Laundry, Walk-In Closet(s) | |
| Microwave, Dishwasher, Refrigerator, Washer, Dryer, Disposal, Stainless Steel Appliance(s), Wine Refrigerator, Cooktop, Built-In Oven, Range Hood, Water Purifier, Water Purifier Owned, Water Softener, Water Softener Owned | |
| Not in DB | |
| Park, Tennis Court(s), Lake, Curbs, Sidewalks, Street Lights, Street Paved | |
| — | |
| — | |
| Wood Burning, Attached Fireplace Doors/Screen, Gas Starter |
Tax History
| Year | Property Taxes |
|---|---|
| 2013 | $8,052 |
| 2020 | $9,446 |
Contact Agent
Nearby Similar Homes
Nearby Sold Comparables
Contact Agent
Listing Provided By
Homesmart Connect LLC








