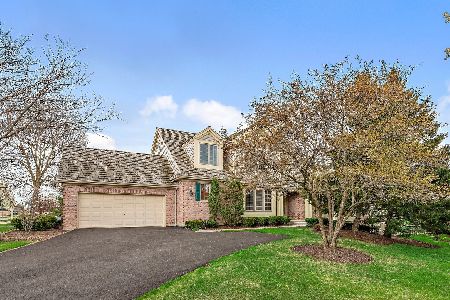4429 Seminole Drive, Glenview, Illinois 60026
$485,000
|
Sold
|
|
| Status: | Closed |
| Sqft: | 1,872 |
| Cost/Sqft: | $267 |
| Beds: | 2 |
| Baths: | 3 |
| Year Built: | 1999 |
| Property Taxes: | $9,392 |
| Days On Market: | 2447 |
| Lot Size: | 0,00 |
Description
Amazing lake and fountain views! Dramatic two story living room with fireplace. Dining room with wall of French doors opening to deck overlooking lake. Large kitchen with separate eating area. New stainless appliances. Private office/den. Updated fixtures and powder room. Newly finished English basement, with large recreation area and built-in wet bar with granite counters and wine fridge. Upstairs you will find a large master suite with lake views and spacious second bedroom with full bath. Unique mix in neighborhood with homes and villas, lakes, park, easy access to 294
Property Specifics
| Condos/Townhomes | |
| 2 | |
| — | |
| 1999 | |
| English | |
| — | |
| Yes | |
| — |
| Cook | |
| Villas Of Indian Ridge | |
| 320 / Monthly | |
| Insurance,Exterior Maintenance,Lawn Care | |
| Lake Michigan,Public | |
| Public Sewer, Sewer-Storm | |
| 10397718 | |
| 04201040280000 |
Nearby Schools
| NAME: | DISTRICT: | DISTANCE: | |
|---|---|---|---|
|
Grade School
Henry Winkelman Elementary Schoo |
31 | — | |
|
Middle School
Field School |
31 | Not in DB | |
|
High School
Glenbrook South High School |
225 | Not in DB | |
Property History
| DATE: | EVENT: | PRICE: | SOURCE: |
|---|---|---|---|
| 5 Dec, 2013 | Sold | $429,000 | MRED MLS |
| 8 Nov, 2013 | Under contract | $479,000 | MRED MLS |
| — | Last price change | $495,000 | MRED MLS |
| 12 Jun, 2013 | Listed for sale | $495,000 | MRED MLS |
| 15 Aug, 2019 | Sold | $485,000 | MRED MLS |
| 14 Jun, 2019 | Under contract | $499,000 | MRED MLS |
| 30 May, 2019 | Listed for sale | $499,000 | MRED MLS |
Room Specifics
Total Bedrooms: 2
Bedrooms Above Ground: 2
Bedrooms Below Ground: 0
Dimensions: —
Floor Type: Carpet
Full Bathrooms: 3
Bathroom Amenities: Whirlpool,Separate Shower,Double Sink
Bathroom in Basement: 0
Rooms: Recreation Room,Foyer,Deck,Breakfast Room
Basement Description: Finished
Other Specifics
| 2 | |
| — | |
| — | |
| Deck | |
| Landscaped,Pond(s),Water View | |
| 32 X 101 X 37 X 101 | |
| — | |
| Full | |
| Vaulted/Cathedral Ceilings, Bar-Wet, Hardwood Floors, First Floor Laundry, Walk-In Closet(s) | |
| Double Oven, Microwave, Dishwasher, Refrigerator, Bar Fridge, Washer, Dryer | |
| Not in DB | |
| — | |
| — | |
| — | |
| Gas Log, Heatilator |
Tax History
| Year | Property Taxes |
|---|---|
| 2013 | $6,425 |
| 2019 | $9,392 |
Contact Agent
Nearby Similar Homes
Nearby Sold Comparables
Contact Agent
Listing Provided By
@properties





