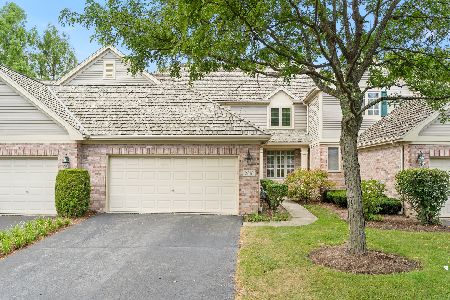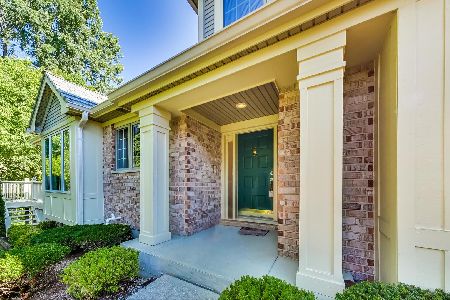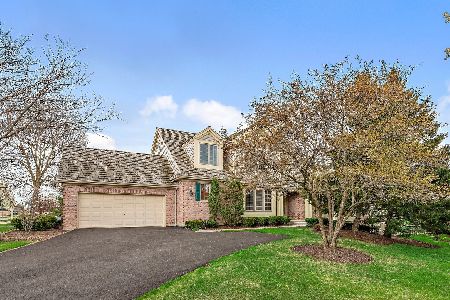2810 Pawnee Circle, Glenview, Illinois 60026
$589,000
|
Sold
|
|
| Status: | Closed |
| Sqft: | 2,432 |
| Cost/Sqft: | $242 |
| Beds: | 3 |
| Baths: | 4 |
| Year Built: | 1999 |
| Property Taxes: | $11,998 |
| Days On Market: | 1774 |
| Lot Size: | 0,00 |
Description
Fantastic first floor master townhome in the Villas of Indian Ridge. Bright and open, the living space in this home provides a spacious feel set in a great location. All hardwood throughout the main living areas. Two story foyer and dining room. The living and family rooms over look the wooded landscape. Kitchen features cherry cabinetry, solid surface countertops, and all stainless steel appliances. The master suite is quite the retreat with large walk-in closet and bath with dual vanity, jacuzzi tub, and walk-in shower. Spacious laundry/mud room on the first floor with additional cabinetry and sink. The second level provides 2 spacious bedrooms and hall bath. The lower level expands the home dramatically and is great for entertaining. Built in wet bar with beverage frig and granite countertops, recreation space, bedroom and full bathroom. Newer HVAC. Great townhouse with a first floor master suite. The villas of Indian Ridge provides a unique setting near Indian Ridge park.
Property Specifics
| Condos/Townhomes | |
| 2 | |
| — | |
| 1999 | |
| Full | |
| — | |
| No | |
| — |
| Cook | |
| — | |
| 325 / Monthly | |
| Parking,Insurance,Exterior Maintenance,Lawn Care,Snow Removal | |
| Lake Michigan,Public | |
| Public Sewer | |
| 11040605 | |
| 04201050290000 |
Nearby Schools
| NAME: | DISTRICT: | DISTANCE: | |
|---|---|---|---|
|
Grade School
Henry Winkelman Elementary Schoo |
31 | — | |
|
Middle School
Field School |
31 | Not in DB | |
|
High School
Glenbrook South High School |
225 | Not in DB | |
Property History
| DATE: | EVENT: | PRICE: | SOURCE: |
|---|---|---|---|
| 1 Jun, 2021 | Sold | $589,000 | MRED MLS |
| 6 Apr, 2021 | Under contract | $589,000 | MRED MLS |
| 2 Apr, 2021 | Listed for sale | $589,000 | MRED MLS |

























Room Specifics
Total Bedrooms: 4
Bedrooms Above Ground: 3
Bedrooms Below Ground: 1
Dimensions: —
Floor Type: Carpet
Dimensions: —
Floor Type: Carpet
Dimensions: —
Floor Type: Carpet
Full Bathrooms: 4
Bathroom Amenities: Whirlpool,Separate Shower,Double Sink
Bathroom in Basement: 1
Rooms: Foyer,Recreation Room
Basement Description: Finished
Other Specifics
| 2 | |
| Concrete Perimeter | |
| Asphalt | |
| Deck | |
| — | |
| 38X102X43X103 | |
| — | |
| Full | |
| Vaulted/Cathedral Ceilings, Bar-Wet, Hardwood Floors, First Floor Bedroom, First Floor Laundry, Storage | |
| Range, Microwave, Dishwasher, Refrigerator, Washer, Dryer, Stainless Steel Appliance(s) | |
| Not in DB | |
| — | |
| — | |
| — | |
| Gas Log |
Tax History
| Year | Property Taxes |
|---|---|
| 2021 | $11,998 |
Contact Agent
Nearby Similar Homes
Nearby Sold Comparables
Contact Agent
Listing Provided By
Coldwell Banker Realty






