4433 Seminole Drive, Glenview, Illinois 60026
$669,000
|
Sold
|
|
| Status: | Closed |
| Sqft: | 2,481 |
| Cost/Sqft: | $270 |
| Beds: | 3 |
| Baths: | 4 |
| Year Built: | 1999 |
| Property Taxes: | $10,729 |
| Days On Market: | 1741 |
| Lot Size: | 0,00 |
Description
Move right in, nothing to do here, looks like a model home. Stunning custom updates throughout this 3 bedroom 3 1/2 bath home on pond that features soaring ceilings, cook kitchen with 42" maple cabinets, granite counter tops and top appliances, dining room with 2 story ceiling, first floor master bedroom suite with 2018 bath with natural stone finishes, walk-in closet with organizer and dresser drawers, 2020 powder room, great room with gas log fireplace and custom built-in, finished. English basement with wet bar and family room with custom built-in media center, 2020 furnace and A/C, 2020+2016 windows, extra wide driveway and front walk and stoop 2020, deck overlooks pond, and more.
Property Specifics
| Condos/Townhomes | |
| 2 | |
| — | |
| 1999 | |
| Full | |
| — | |
| Yes | |
| — |
| Cook | |
| Villas Of Indian Ridge | |
| 325 / Monthly | |
| Insurance,Exterior Maintenance,Lawn Care,Snow Removal | |
| Lake Michigan | |
| Public Sewer | |
| 11077438 | |
| 04201040290000 |
Nearby Schools
| NAME: | DISTRICT: | DISTANCE: | |
|---|---|---|---|
|
Grade School
Henry Winkelman Elementary Schoo |
31 | — | |
|
Middle School
Field School |
31 | Not in DB | |
|
High School
Glenbrook South High School |
225 | Not in DB | |
Property History
| DATE: | EVENT: | PRICE: | SOURCE: |
|---|---|---|---|
| 16 Jul, 2021 | Sold | $669,000 | MRED MLS |
| 5 May, 2021 | Under contract | $669,000 | MRED MLS |
| 5 May, 2021 | Listed for sale | $669,000 | MRED MLS |
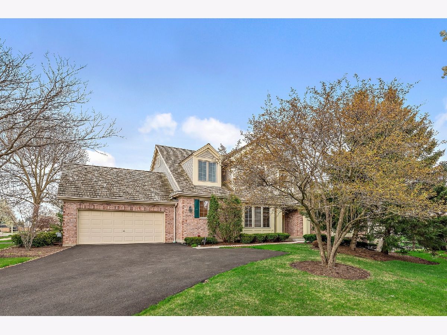
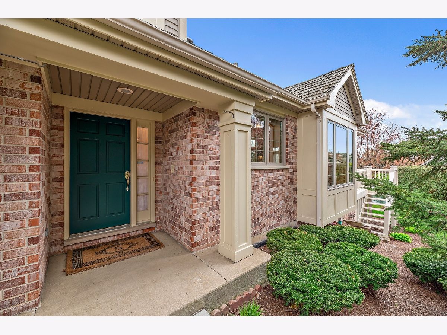
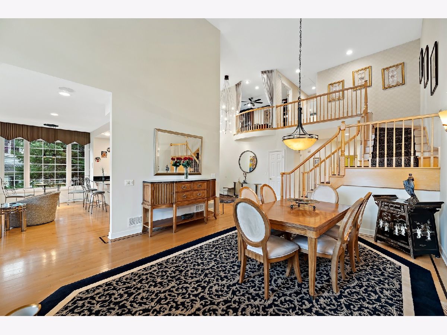
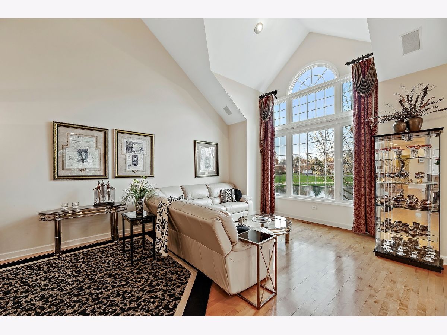
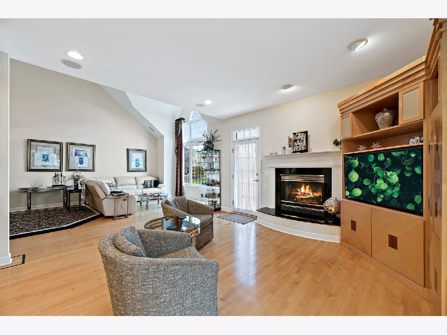
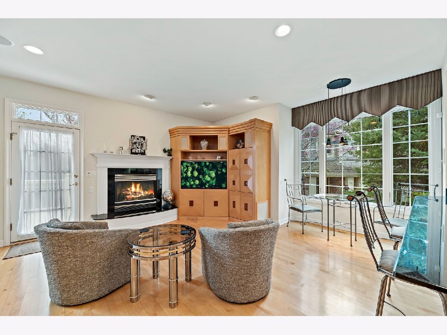
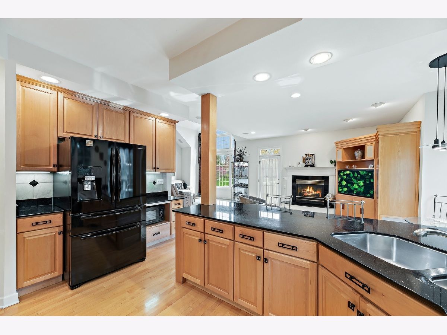
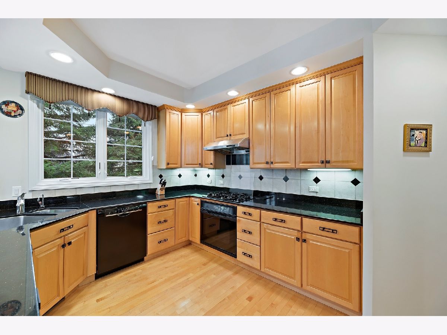
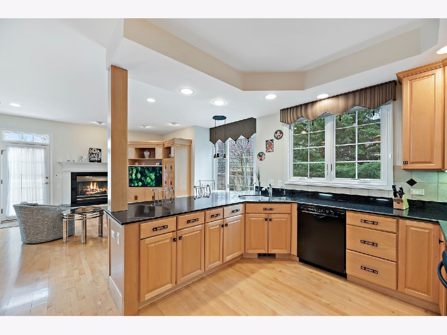
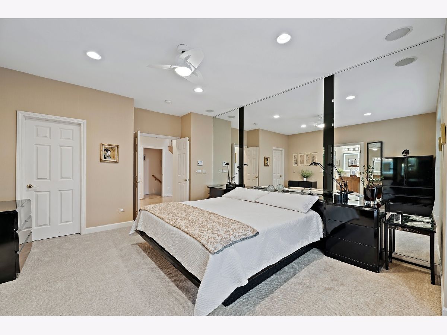
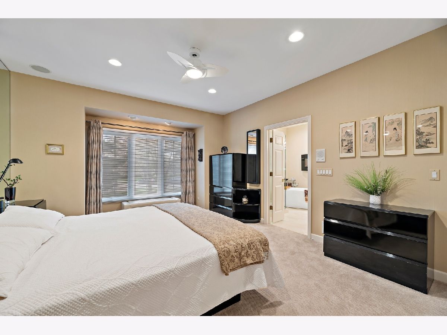
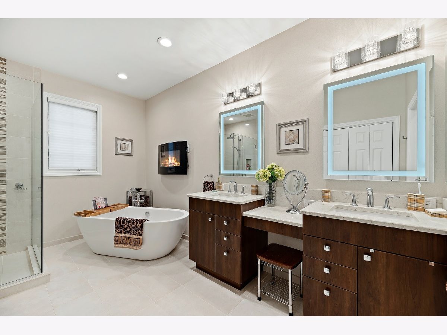
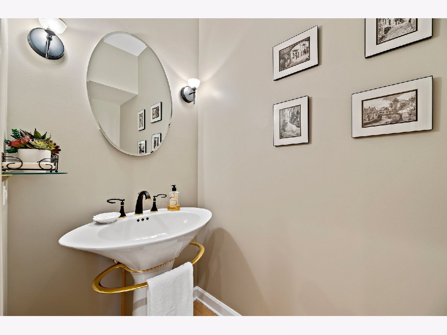
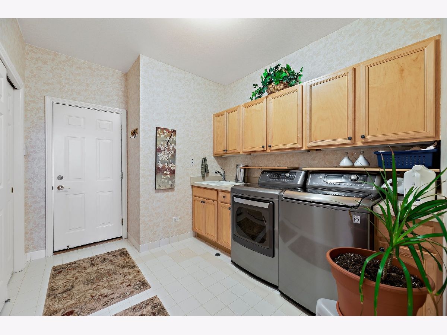
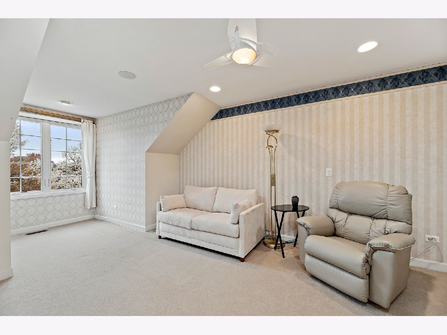
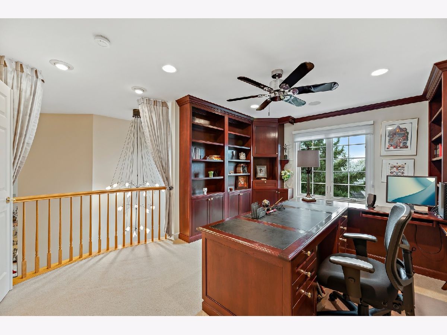
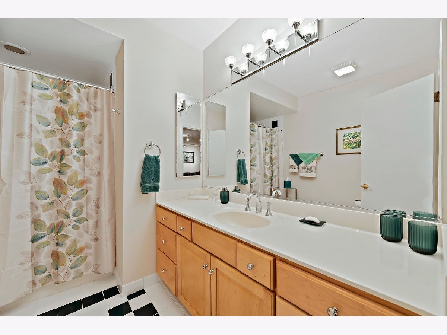
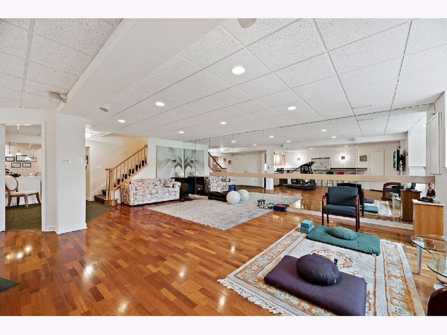
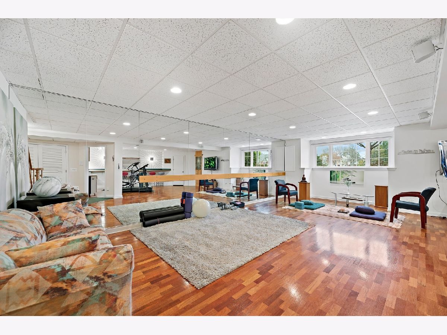
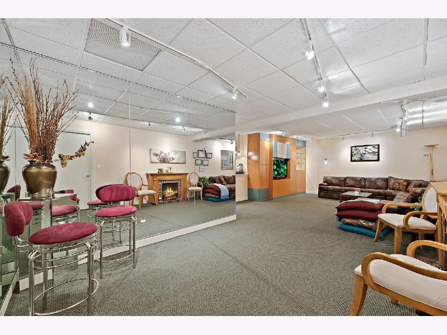
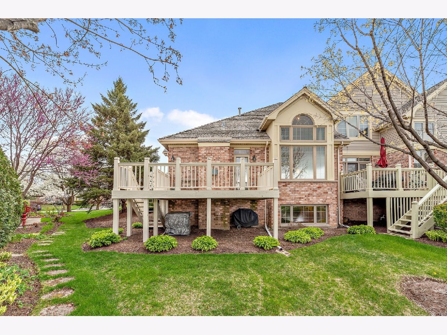
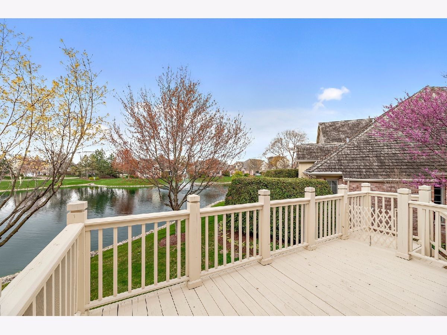
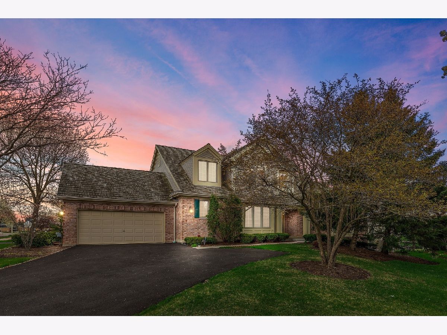
Room Specifics
Total Bedrooms: 3
Bedrooms Above Ground: 3
Bedrooms Below Ground: 0
Dimensions: —
Floor Type: Carpet
Dimensions: —
Floor Type: Carpet
Full Bathrooms: 4
Bathroom Amenities: Whirlpool,Separate Shower,Double Sink,Soaking Tub
Bathroom in Basement: 1
Rooms: Recreation Room,Exercise Room
Basement Description: Finished
Other Specifics
| 2 | |
| Concrete Perimeter | |
| Asphalt | |
| Deck | |
| Landscaped,Pond(s) | |
| 35.2 X 30.5 X 6.2 X 69.7X | |
| — | |
| Full | |
| Vaulted/Cathedral Ceilings, Bar-Wet, Hardwood Floors, Wood Laminate Floors, First Floor Bedroom, First Floor Laundry, Built-in Features, Walk-In Closet(s) | |
| Range, Dishwasher, Refrigerator, Washer, Dryer, Disposal | |
| Not in DB | |
| — | |
| — | |
| — | |
| Gas Log |
Tax History
| Year | Property Taxes |
|---|---|
| 2021 | $10,729 |
Contact Agent
Nearby Similar Homes
Nearby Sold Comparables
Contact Agent
Listing Provided By
Coldwell Banker Realty




