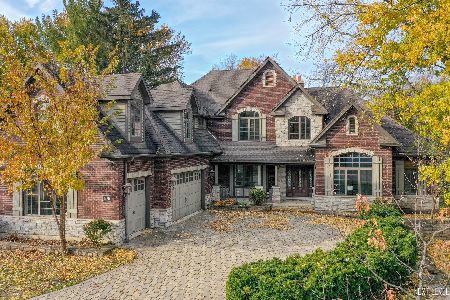4429 Stanley Avenue, Downers Grove, Illinois 60515
$335,000
|
Sold
|
|
| Status: | Closed |
| Sqft: | 966 |
| Cost/Sqft: | $352 |
| Beds: | 2 |
| Baths: | 2 |
| Year Built: | 1949 |
| Property Taxes: | $4,653 |
| Days On Market: | 2461 |
| Lot Size: | 0,18 |
Description
This one is truly special! 2+1 bedroom + 2 full bath brick ranch with remodeled, thoughtful open-concept kitchen, granite countertops, raised bar island, 42" cherry cabinets, stainless appliances & heated floors. ABSOLUTELY SPOTLESS & PERFECTLY MAINTAINED. Hardwood throughout entire main level. Full finished basement remodeled in 2017 w/ full spa bath & walk-in closet. Basement has FLEXIBLE living space to fit your needs! Current owner is using as a master suite OR turn it into a comfortable family room. Plenty of storage space in the unfinished laundry/utility room. Enjoy sunny days on the NEW PAVER PATIO (2017), 2.5 car garage, turnaround driveway and NICE-SIZED 51x154 LOT. NEW ROOF (2018), NEW WINDOWS (2017)- lots of big ticket items have been replaced. Just move in and enjoy! Desirable location just around the corner from hidden neighborhood "Secret Park" and walkable/short drive to town and train. A+ Schools! Lester School/Herrick/DG North HS
Property Specifics
| Single Family | |
| — | |
| Ranch | |
| 1949 | |
| Full | |
| — | |
| No | |
| 0.18 |
| Du Page | |
| — | |
| 0 / Not Applicable | |
| None | |
| Lake Michigan | |
| Public Sewer | |
| 10351211 | |
| 0905405009 |
Nearby Schools
| NAME: | DISTRICT: | DISTANCE: | |
|---|---|---|---|
|
Grade School
Lester Elementary School |
58 | — | |
|
Middle School
Herrick Middle School |
58 | Not in DB | |
|
High School
North High School |
99 | Not in DB | |
Property History
| DATE: | EVENT: | PRICE: | SOURCE: |
|---|---|---|---|
| 15 Apr, 2015 | Sold | $272,000 | MRED MLS |
| 2 Mar, 2015 | Under contract | $285,000 | MRED MLS |
| 20 Jan, 2015 | Listed for sale | $285,000 | MRED MLS |
| 7 Jun, 2019 | Sold | $335,000 | MRED MLS |
| 6 May, 2019 | Under contract | $339,900 | MRED MLS |
| — | Last price change | $347,000 | MRED MLS |
| 22 Apr, 2019 | Listed for sale | $347,000 | MRED MLS |
Room Specifics
Total Bedrooms: 3
Bedrooms Above Ground: 2
Bedrooms Below Ground: 1
Dimensions: —
Floor Type: Hardwood
Dimensions: —
Floor Type: Carpet
Full Bathrooms: 2
Bathroom Amenities: European Shower
Bathroom in Basement: 1
Rooms: Utility Room-Lower Level
Basement Description: Finished,Unfinished,Exterior Access
Other Specifics
| 2.5 | |
| Concrete Perimeter | |
| Concrete | |
| Patio, Brick Paver Patio | |
| Landscaped,Park Adjacent,Mature Trees | |
| 51X154 | |
| — | |
| None | |
| Hardwood Floors, Heated Floors, First Floor Bedroom, First Floor Full Bath, Built-in Features, Walk-In Closet(s) | |
| Range, Microwave, Dishwasher, Refrigerator, Washer, Dryer, Disposal, Stainless Steel Appliance(s), Range Hood | |
| Not in DB | |
| Sidewalks, Street Lights, Street Paved | |
| — | |
| — | |
| Wood Burning |
Tax History
| Year | Property Taxes |
|---|---|
| 2015 | $3,685 |
| 2019 | $4,653 |
Contact Agent
Nearby Similar Homes
Nearby Sold Comparables
Contact Agent
Listing Provided By
Platinum Partners Realtors










