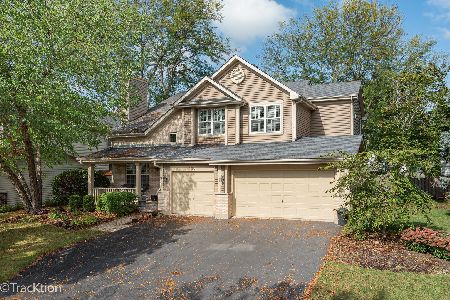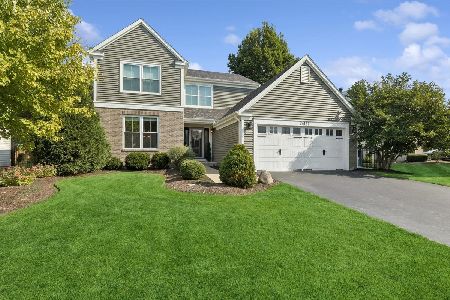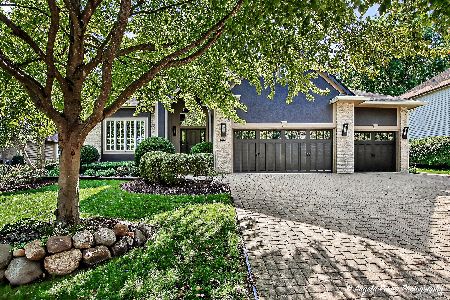443 Capital Lane, Gurnee, Illinois 60031
$429,000
|
Sold
|
|
| Status: | Closed |
| Sqft: | 3,663 |
| Cost/Sqft: | $117 |
| Beds: | 5 |
| Baths: | 4 |
| Year Built: | 1994 |
| Property Taxes: | $9,963 |
| Days On Market: | 1680 |
| Lot Size: | 0,27 |
Description
Bring all offers! Welcome Home to this Stunning 5 bedroom (+1 basement), 3.5 bath home in a highly desirable neighborhood. Close to the schools and walking distance to Woodland Middle School! You'll fall in love with the open layout that is designed to accommodate all of your family's needs. This home features vaulted ceilings, wood burning fireplace with gas assist, wood floors, Pella triple pained windows, sliding patio doors with built in blinds. 3-car heated garage. New insulated garage doors, new driveway, mudroom/laundry. Updated kitchen with quartz countertops, double oven, Bosch dishwasher, Krusher garbage compactor, GE refrigerator with hot water dispenser. 4 amazing bedrooms on the 2nd floor including large master bedroom with ensuite and a very large walk-in closet. The 5th bedroom is on the main level and the 6th bedroom is in the finished basement. Close to Warren Township Park where you can enjoy the playground, skate park, tennis, frisbee and much more! Lots of shopping and entertainment close by including Six Flags and Gurnee Park District Aquatic Center!
Property Specifics
| Single Family | |
| — | |
| — | |
| 1994 | |
| Full | |
| WALDEN | |
| No | |
| 0.27 |
| Lake | |
| Washington Park | |
| 275 / Annual | |
| Other | |
| Public | |
| Public Sewer | |
| 11057775 | |
| 07201020420000 |
Nearby Schools
| NAME: | DISTRICT: | DISTANCE: | |
|---|---|---|---|
|
Grade School
Woodland Elementary School |
50 | — | |
|
Middle School
Woodland Middle School |
50 | Not in DB | |
|
High School
Warren Township High School |
121 | Not in DB | |
Property History
| DATE: | EVENT: | PRICE: | SOURCE: |
|---|---|---|---|
| 10 Jun, 2021 | Sold | $429,000 | MRED MLS |
| 4 May, 2021 | Under contract | $429,000 | MRED MLS |
| 21 Apr, 2021 | Listed for sale | $429,000 | MRED MLS |

























Room Specifics
Total Bedrooms: 6
Bedrooms Above Ground: 5
Bedrooms Below Ground: 1
Dimensions: —
Floor Type: Carpet
Dimensions: —
Floor Type: Carpet
Dimensions: —
Floor Type: Carpet
Dimensions: —
Floor Type: —
Dimensions: —
Floor Type: —
Full Bathrooms: 4
Bathroom Amenities: Separate Shower,Double Sink,Soaking Tub
Bathroom in Basement: 1
Rooms: Bedroom 5,Bedroom 6
Basement Description: Finished
Other Specifics
| 3 | |
| Concrete Perimeter | |
| Asphalt | |
| Patio, Porch | |
| Fenced Yard | |
| 25X155X50X150 | |
| — | |
| Full | |
| Vaulted/Cathedral Ceilings, Bar-Wet, First Floor Bedroom | |
| Range, Microwave, Dishwasher, Refrigerator, Washer, Dryer, Disposal, Trash Compactor, Stainless Steel Appliance(s) | |
| Not in DB | |
| — | |
| — | |
| — | |
| Wood Burning, Gas Starter |
Tax History
| Year | Property Taxes |
|---|---|
| 2021 | $9,963 |
Contact Agent
Nearby Similar Homes
Nearby Sold Comparables
Contact Agent
Listing Provided By
Welcome Home Real Estate Group











