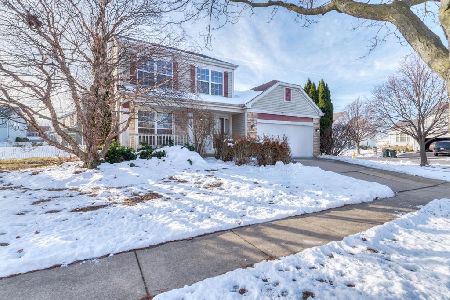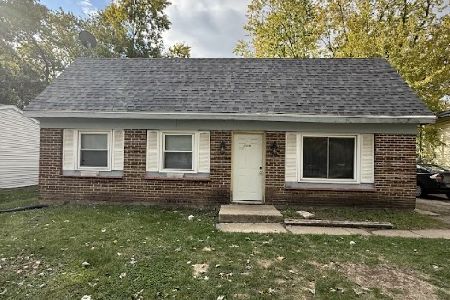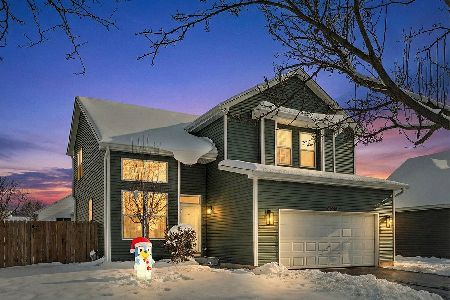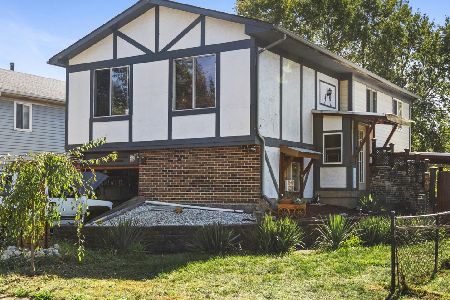443 Orchard Drive, Bolingbrook, Illinois 60440
$204,000
|
Sold
|
|
| Status: | Closed |
| Sqft: | 2,069 |
| Cost/Sqft: | $103 |
| Beds: | 4 |
| Baths: | 3 |
| Year Built: | 1998 |
| Property Taxes: | $5,856 |
| Days On Market: | 4503 |
| Lot Size: | 0,24 |
Description
UP TO $6000 DOWN PAYMENT ASSISTANCE FOR QUALIFIED BUYER! NEW CARPET, FRESHLY PAINTED, APPLIANCES INCLUDED, WHITE SIX PANEL DOORS & TRIM THROUGHOUT. KITCHEN FEATURES OAK CABINETRY, ISLAND, APPLIANCES AND BRKFST ROOM OPENING TO PATIO & B-IN CABINET. GARAGE INCLUDES WORKBENCH/CABINETS. FRESHLY SEALCOATED DRIVE IS 3 CAR WIDE W/SIDE GRAVEL AREA. FENCED YARD BACKS LILY CACHE GREENWAY POND & TRAILS
Property Specifics
| Single Family | |
| — | |
| Contemporary | |
| 1998 | |
| Partial | |
| ELLINGTON | |
| Yes | |
| 0.24 |
| Will | |
| Huntington Estates | |
| 0 / Not Applicable | |
| None | |
| Lake Michigan | |
| Public Sewer | |
| 08443310 | |
| 1202163070220000 |
Nearby Schools
| NAME: | DISTRICT: | DISTANCE: | |
|---|---|---|---|
|
Grade School
Independence Elementary School |
365U | — | |
|
Middle School
Jane Addams Middle School |
365U | Not in DB | |
|
High School
Bolingbrook High School |
365U | Not in DB | |
Property History
| DATE: | EVENT: | PRICE: | SOURCE: |
|---|---|---|---|
| 13 Dec, 2013 | Sold | $204,000 | MRED MLS |
| 27 Nov, 2013 | Under contract | $213,539 | MRED MLS |
| — | Last price change | $218,000 | MRED MLS |
| 12 Sep, 2013 | Listed for sale | $223,395 | MRED MLS |
| 9 Dec, 2017 | Under contract | $0 | MRED MLS |
| 1 Dec, 2017 | Listed for sale | $0 | MRED MLS |
| 15 Jan, 2024 | Under contract | $0 | MRED MLS |
| 15 Nov, 2023 | Listed for sale | $0 | MRED MLS |
| 26 Jan, 2025 | Under contract | $0 | MRED MLS |
| 4 Dec, 2024 | Listed for sale | $0 | MRED MLS |
Room Specifics
Total Bedrooms: 4
Bedrooms Above Ground: 4
Bedrooms Below Ground: 0
Dimensions: —
Floor Type: Carpet
Dimensions: —
Floor Type: Carpet
Dimensions: —
Floor Type: Carpet
Full Bathrooms: 3
Bathroom Amenities: Double Sink
Bathroom in Basement: 0
Rooms: Eating Area
Basement Description: Unfinished,Crawl
Other Specifics
| 2 | |
| Concrete Perimeter | |
| Asphalt | |
| Deck, Patio, Storms/Screens | |
| Fenced Yard,Nature Preserve Adjacent,Wetlands adjacent,Park Adjacent,Pond(s),Water View | |
| 74X133X75X133 | |
| — | |
| Full | |
| Vaulted/Cathedral Ceilings, Wood Laminate Floors, First Floor Laundry | |
| Range, Dishwasher, Refrigerator, Dryer, Disposal | |
| Not in DB | |
| Sidewalks, Street Lights, Street Paved | |
| — | |
| — | |
| — |
Tax History
| Year | Property Taxes |
|---|---|
| 2013 | $5,856 |
Contact Agent
Nearby Similar Homes
Nearby Sold Comparables
Contact Agent
Listing Provided By
Century 21 Affiliated










