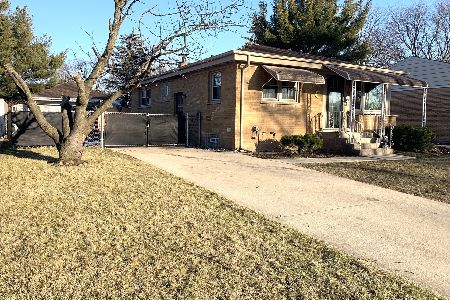443 Radcliffe Avenue, Des Plaines, Illinois 60016
$392,500
|
Sold
|
|
| Status: | Closed |
| Sqft: | 1,005 |
| Cost/Sqft: | $383 |
| Beds: | 3 |
| Baths: | 2 |
| Year Built: | 1959 |
| Property Taxes: | $7,276 |
| Days On Market: | 588 |
| Lot Size: | 0,17 |
Description
This charming ranch is the epitome of move-in ready! Step in and be impressed immediately with the big picture window and gleaming hardwood floors throughout the main level. The home boasts three spacious bedrooms on the main floor and a nicely updated bathroom with a tiled shower. The kitchen features stainless steel appliances, another picture window, and a generously sized eat-in area. Step downstairs and discover another full kitchen with a tile backsplash, along with a giant bar that seats five or more! The basement also offers a large living area and an additional full bathroom, with fully tiled walls for easy cleaning. The backyard provides plenty of space for summer BBQs, and the massive concrete driveway apron accommodates guests of any size at your next gathering. The oversized 2.5-car garage offers ample room for all your toys and plenty of additional storage. This house is conveniently located close to award-winning schools, parks, shopping, restaurants, and more. Contact today for your private showing before this one gets away!
Property Specifics
| Single Family | |
| — | |
| — | |
| 1959 | |
| — | |
| — | |
| No | |
| 0.17 |
| Cook | |
| Cumberland Highlands | |
| 0 / Not Applicable | |
| — | |
| — | |
| — | |
| 12061502 | |
| 09071130080000 |
Nearby Schools
| NAME: | DISTRICT: | DISTANCE: | |
|---|---|---|---|
|
Grade School
Cumberland Elementary School |
62 | — | |
|
Middle School
Chippewa Middle School |
62 | Not in DB | |
|
High School
Maine West High School |
207 | Not in DB | |
Property History
| DATE: | EVENT: | PRICE: | SOURCE: |
|---|---|---|---|
| 24 Jun, 2010 | Sold | $220,000 | MRED MLS |
| 27 Apr, 2010 | Under contract | $231,000 | MRED MLS |
| — | Last price change | $233,000 | MRED MLS |
| 5 Apr, 2009 | Listed for sale | $269,000 | MRED MLS |
| 15 Aug, 2024 | Sold | $392,500 | MRED MLS |
| 18 Jun, 2024 | Under contract | $385,000 | MRED MLS |
| 6 Jun, 2024 | Listed for sale | $385,000 | MRED MLS |
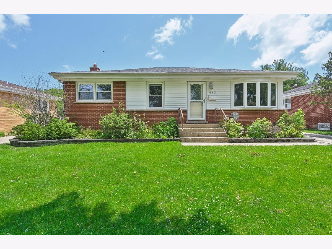
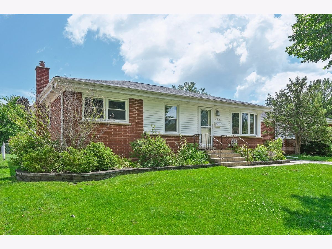
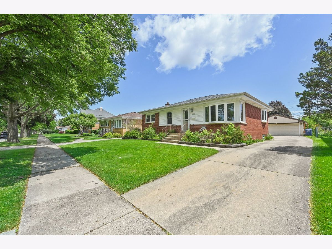
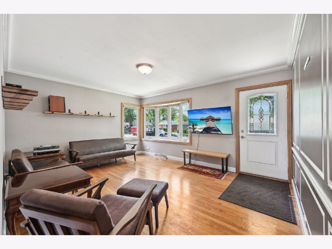
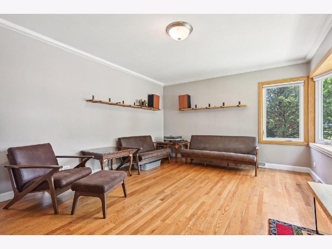
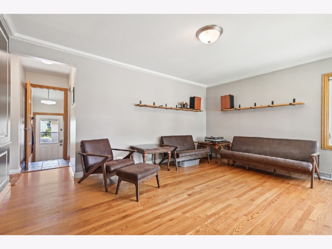
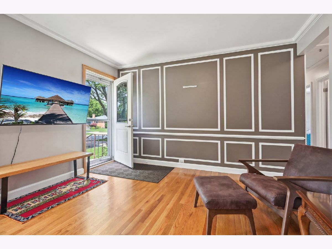
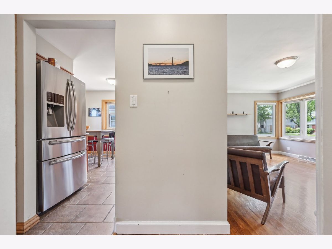
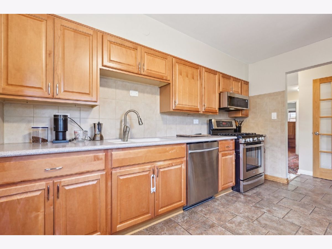
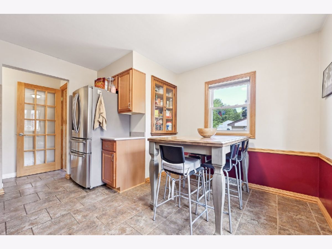
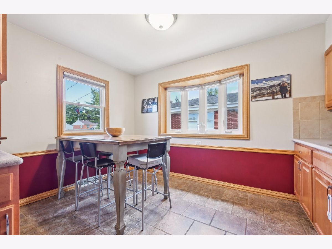
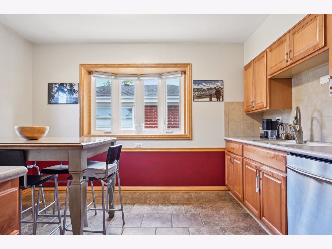
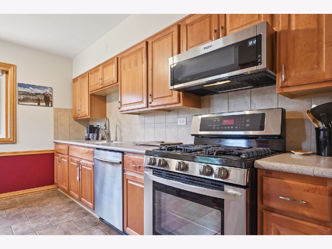
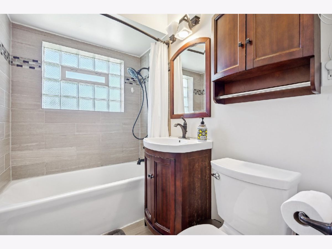
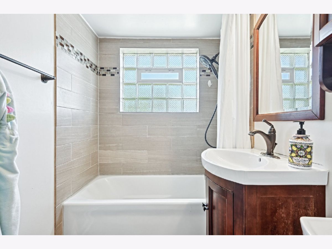
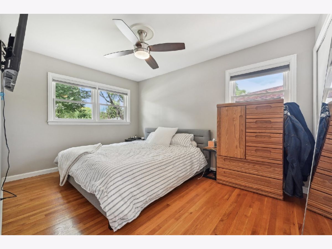
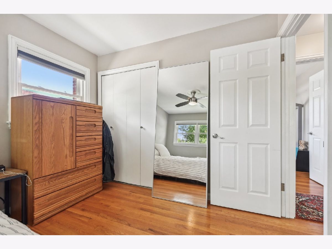
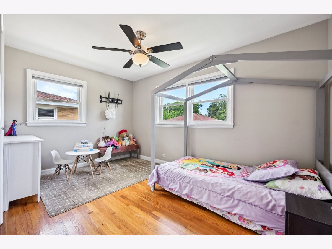
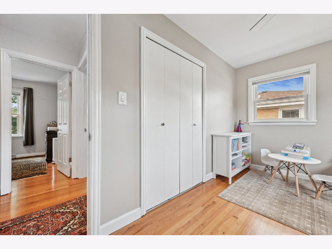
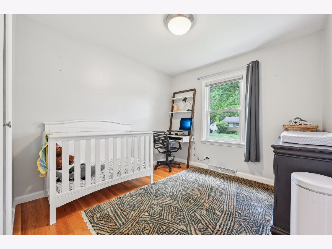
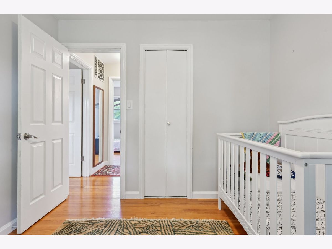
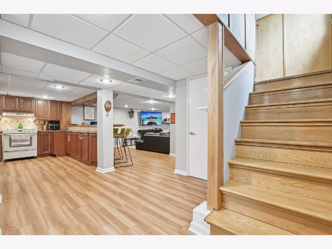
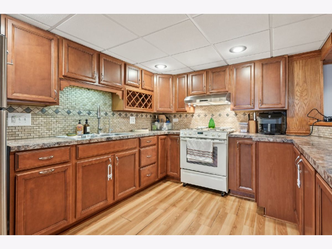
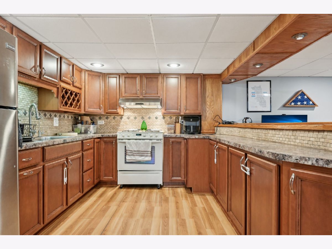
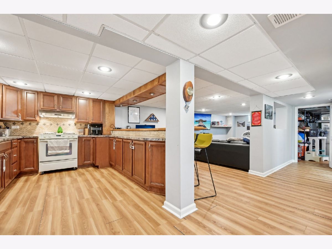
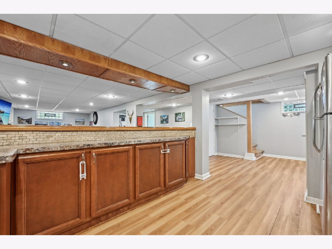
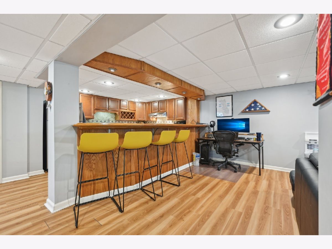
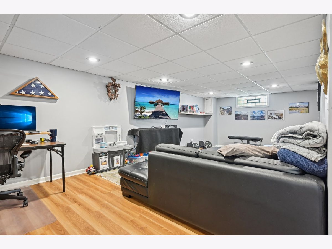
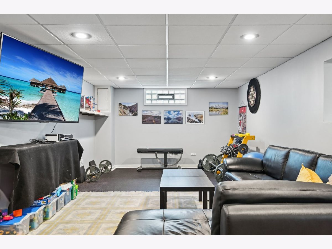
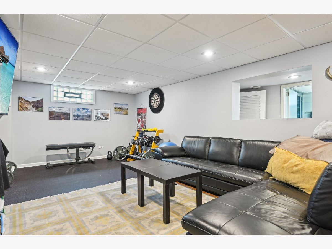
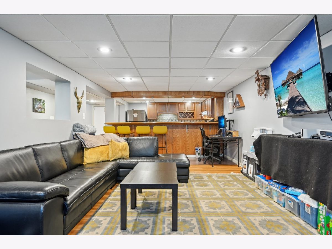
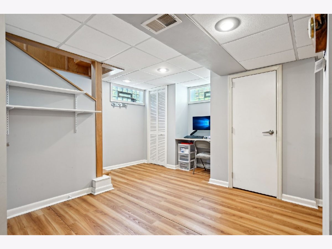
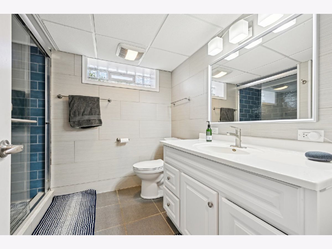
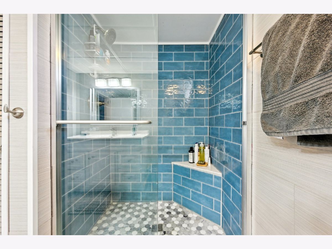
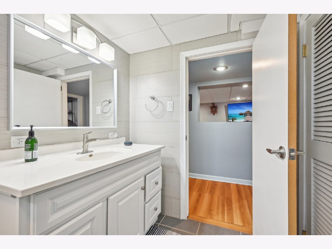
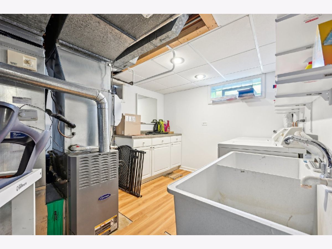
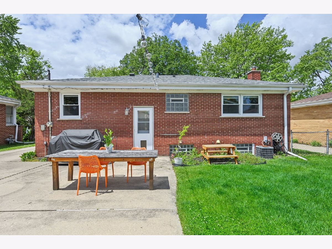
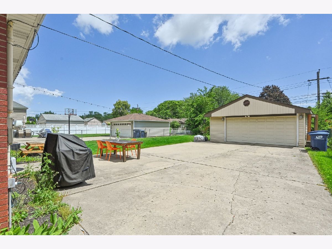
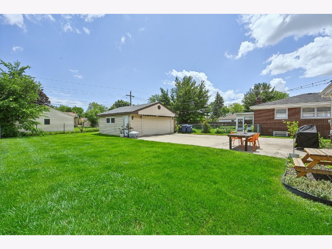
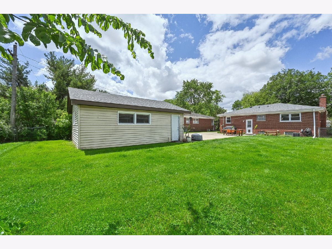
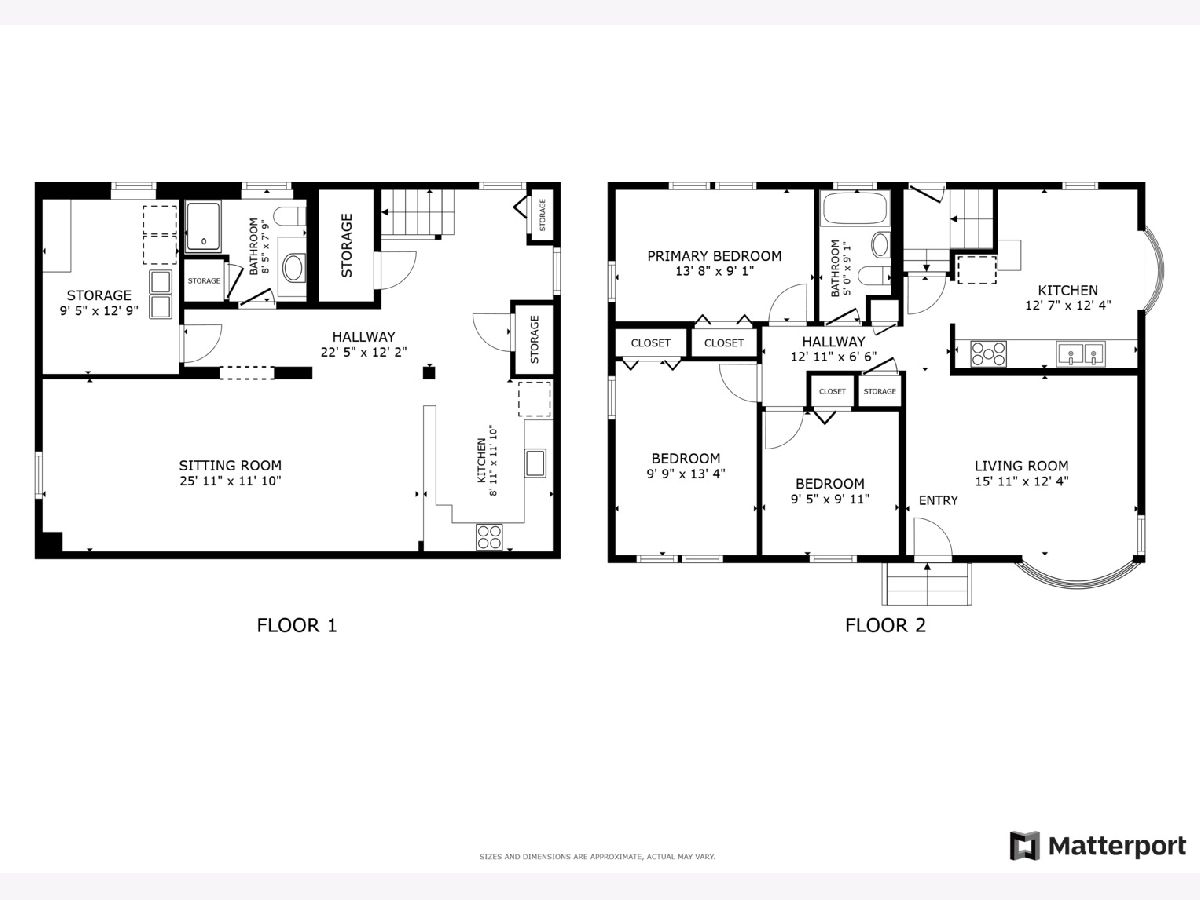
Room Specifics
Total Bedrooms: 3
Bedrooms Above Ground: 3
Bedrooms Below Ground: 0
Dimensions: —
Floor Type: —
Dimensions: —
Floor Type: —
Full Bathrooms: 2
Bathroom Amenities: —
Bathroom in Basement: 1
Rooms: —
Basement Description: Finished
Other Specifics
| 2.5 | |
| — | |
| — | |
| — | |
| — | |
| 55X136 | |
| Pull Down Stair,Unfinished | |
| — | |
| — | |
| — | |
| Not in DB | |
| — | |
| — | |
| — | |
| — |
Tax History
| Year | Property Taxes |
|---|---|
| 2010 | $6,207 |
| 2024 | $7,276 |
Contact Agent
Nearby Similar Homes
Nearby Sold Comparables
Contact Agent
Listing Provided By
Redfin Corporation








