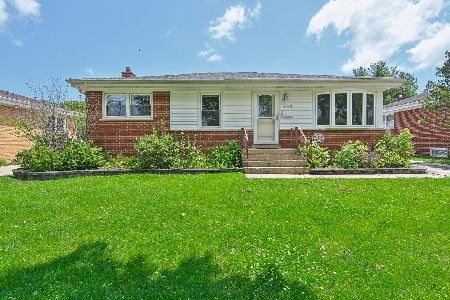461 Radcliffe Avenue, Des Plaines, Illinois 60016
$447,500
|
Sold
|
|
| Status: | Closed |
| Sqft: | 0 |
| Cost/Sqft: | — |
| Beds: | 4 |
| Baths: | 3 |
| Year Built: | 1959 |
| Property Taxes: | $9,173 |
| Days On Market: | 3574 |
| Lot Size: | 0,00 |
Description
This beautiful, meticulously maintained home is in a renowned safe, quiet, and convenient neighborhood. Relax and enjoy while sipping your favorite beverage on the cozy front porch. Abundance of shopping, coffee shops/restaurants and conveniences nearby. Mariano's opening less than 1 mile away. Near YMCA and Metra. This luxurious home features an open floor plan with hardwood floors, solid doors and tasteful architectural columns. Great for entertaining. 1st floor bed/office. Recessed lighting throughout, ceiling fans in all b's, paver patio, landscaped. Kitchen has granite countertops and island w/seating, SS appliances, walk-in pantry w/etched glass door, upgraded cabinets. Master en-suite has whirlpool tub, separate shower, his/hers sinks, large walk-in closet. All baths have granite vanity tops & marble shower/bath surrounds and floors. 2 high-efficiency HVAC units for max comfort. Low e, windows. Close to O'Hare and expressways. Great schools. Builder own
Property Specifics
| Single Family | |
| — | |
| Other | |
| 1959 | |
| Full | |
| — | |
| No | |
| 0 |
| Cook | |
| — | |
| 0 / Not Applicable | |
| None | |
| Lake Michigan | |
| Public Sewer | |
| 09184509 | |
| 09071130050000 |
Nearby Schools
| NAME: | DISTRICT: | DISTANCE: | |
|---|---|---|---|
|
Grade School
Cumberland Elementary School |
62 | — | |
|
Middle School
Chippewa Middle School |
62 | Not in DB | |
|
High School
Maine West High School |
207 | Not in DB | |
Property History
| DATE: | EVENT: | PRICE: | SOURCE: |
|---|---|---|---|
| 3 Jun, 2016 | Sold | $447,500 | MRED MLS |
| 18 Apr, 2016 | Under contract | $459,000 | MRED MLS |
| 3 Apr, 2016 | Listed for sale | $459,000 | MRED MLS |
Room Specifics
Total Bedrooms: 4
Bedrooms Above Ground: 4
Bedrooms Below Ground: 0
Dimensions: —
Floor Type: Carpet
Dimensions: —
Floor Type: Carpet
Dimensions: —
Floor Type: Hardwood
Full Bathrooms: 3
Bathroom Amenities: Whirlpool,Separate Shower,Double Sink
Bathroom in Basement: 0
Rooms: Foyer,Recreation Room
Basement Description: Partially Finished
Other Specifics
| 2 | |
| Concrete Perimeter | |
| — | |
| — | |
| — | |
| 55X135 | |
| — | |
| Full | |
| — | |
| Range, Microwave, Dishwasher, Refrigerator, Washer, Dryer, Disposal | |
| Not in DB | |
| Sidewalks, Street Lights, Street Paved | |
| — | |
| — | |
| — |
Tax History
| Year | Property Taxes |
|---|---|
| 2016 | $9,173 |
Contact Agent
Nearby Similar Homes
Nearby Sold Comparables
Contact Agent
Listing Provided By
Century 21 Elm, Realtors










