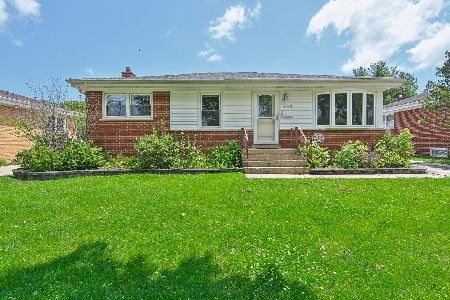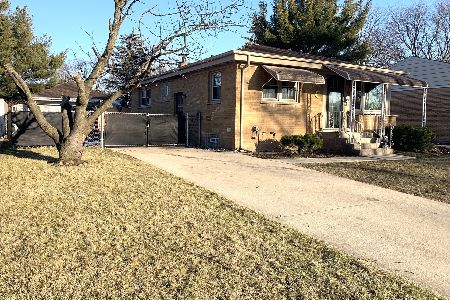443 Radcliffe Avenue, Des Plaines, Illinois 60016
$220,000
|
Sold
|
|
| Status: | Closed |
| Sqft: | 0 |
| Cost/Sqft: | — |
| Beds: | 3 |
| Baths: | 2 |
| Year Built: | 1957 |
| Property Taxes: | $6,207 |
| Days On Market: | 6129 |
| Lot Size: | 0,00 |
Description
Best buy in Cumberland Highlands! All brk raised ranch w/3 bdrms & 2 baths. New Maple cabinets w/Corian counter tops in spacious eat-in kitchen. Newly sanded & finished Oak hdwd flr in Liv Rm w/crown molding. Hdwd flrs in all bdrms & upgraded wood window & door trim. Full finished dry basement! 2.5 car garage, patio & fenced yard on lg lot. Roof in 04'! Exc. loc. close to parks, schools, shops & train. Move in ready!
Property Specifics
| Single Family | |
| — | |
| Ranch | |
| 1957 | |
| Full | |
| — | |
| No | |
| — |
| Cook | |
| Cumberland Highlands | |
| 0 / Not Applicable | |
| None | |
| Lake Michigan,Public | |
| Public Sewer | |
| 07179897 | |
| 09071130080000 |
Nearby Schools
| NAME: | DISTRICT: | DISTANCE: | |
|---|---|---|---|
|
Grade School
Cumberland Elementary School |
62 | — | |
|
Middle School
Chippewa Middle School |
62 | Not in DB | |
|
High School
Maine West High School |
207 | Not in DB | |
Property History
| DATE: | EVENT: | PRICE: | SOURCE: |
|---|---|---|---|
| 24 Jun, 2010 | Sold | $220,000 | MRED MLS |
| 27 Apr, 2010 | Under contract | $231,000 | MRED MLS |
| — | Last price change | $233,000 | MRED MLS |
| 5 Apr, 2009 | Listed for sale | $269,000 | MRED MLS |
| 15 Aug, 2024 | Sold | $392,500 | MRED MLS |
| 18 Jun, 2024 | Under contract | $385,000 | MRED MLS |
| 6 Jun, 2024 | Listed for sale | $385,000 | MRED MLS |
Room Specifics
Total Bedrooms: 3
Bedrooms Above Ground: 3
Bedrooms Below Ground: 0
Dimensions: —
Floor Type: Hardwood
Dimensions: —
Floor Type: Hardwood
Full Bathrooms: 2
Bathroom Amenities: Separate Shower
Bathroom in Basement: 1
Rooms: Recreation Room
Basement Description: Finished
Other Specifics
| 2 | |
| Concrete Perimeter | |
| Concrete,Side Drive | |
| Patio | |
| Fenced Yard | |
| 55 X 135 | |
| Full,Pull Down Stair | |
| None | |
| — | |
| Range, Dishwasher, Refrigerator, Washer, Dryer | |
| Not in DB | |
| Sidewalks, Street Lights, Street Paved | |
| — | |
| — | |
| — |
Tax History
| Year | Property Taxes |
|---|---|
| 2010 | $6,207 |
| 2024 | $7,276 |
Contact Agent
Nearby Similar Homes
Nearby Sold Comparables
Contact Agent
Listing Provided By
Century 21 Elm, Realtors











