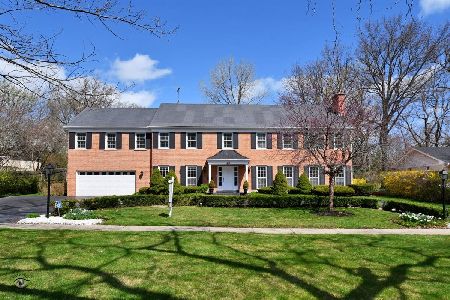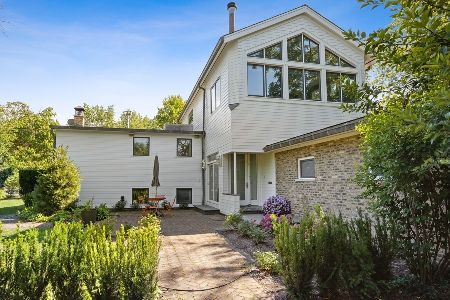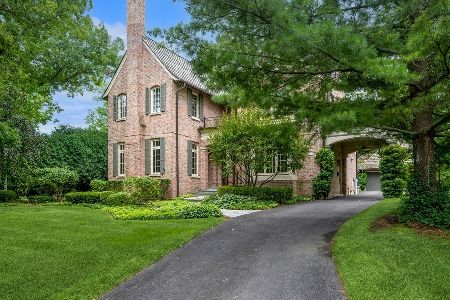443 Sheridan Road, Glencoe, Illinois 60022
$4,807,500
|
Sold
|
|
| Status: | Closed |
| Sqft: | 14,364 |
| Cost/Sqft: | $345 |
| Beds: | 8 |
| Baths: | 12 |
| Year Built: | 1936 |
| Property Taxes: | $98,529 |
| Days On Market: | 4231 |
| Lot Size: | 2,19 |
Description
Compellingly priced, the Pabst Manor, a magnificently redecorated & restored home, exemplifies the grandeur of yesterday w/the lux amenities of today. Rich in architectural details, this mstrpc. Sits of 2+ acres & features a grand Salon w/sweeping strcse, elegant liv rm & din rm., commercial grade kitchen & restored walnut Lib. Screened porch leads to lux. Pool/grnds, new Sports Court, restored walnut lib. & fab LL
Property Specifics
| Single Family | |
| — | |
| Georgian | |
| 1936 | |
| Full | |
| — | |
| No | |
| 2.19 |
| Cook | |
| — | |
| 0 / Not Applicable | |
| None | |
| Lake Michigan | |
| Public Sewer | |
| 08648495 | |
| 05081040120000 |
Nearby Schools
| NAME: | DISTRICT: | DISTANCE: | |
|---|---|---|---|
|
Grade School
South Elementary School |
35 | — | |
|
Middle School
Central School |
35 | Not in DB | |
|
High School
New Trier Twp H.s. Northfield/wi |
203 | Not in DB | |
Property History
| DATE: | EVENT: | PRICE: | SOURCE: |
|---|---|---|---|
| 26 Oct, 2009 | Sold | $5,200,000 | MRED MLS |
| 10 Sep, 2009 | Under contract | $7,950,000 | MRED MLS |
| — | Last price change | $8,900,000 | MRED MLS |
| 9 Mar, 2007 | Listed for sale | $10,995,000 | MRED MLS |
| 1 Aug, 2014 | Sold | $4,807,500 | MRED MLS |
| 6 Jul, 2014 | Under contract | $4,950,000 | MRED MLS |
| 18 Jun, 2014 | Listed for sale | $4,950,000 | MRED MLS |
Room Specifics
Total Bedrooms: 8
Bedrooms Above Ground: 8
Bedrooms Below Ground: 0
Dimensions: —
Floor Type: Carpet
Dimensions: —
Floor Type: Carpet
Dimensions: —
Floor Type: Carpet
Dimensions: —
Floor Type: —
Dimensions: —
Floor Type: —
Dimensions: —
Floor Type: —
Dimensions: —
Floor Type: —
Full Bathrooms: 12
Bathroom Amenities: Whirlpool,Separate Shower,Double Sink
Bathroom in Basement: 1
Rooms: Bedroom 5,Bedroom 6,Bedroom 7,Bedroom 8,Library,Sitting Room,Theatre Room,Game Room,Office,Exercise Room
Basement Description: Finished
Other Specifics
| 4 | |
| Concrete Perimeter | |
| Asphalt | |
| Balcony, Deck, Patio, Hot Tub, Porch Screened | |
| Landscaped,Wooded | |
| 206X507X50X450X446 | |
| — | |
| Full | |
| Hot Tub, Bar-Wet, Elevator, Hardwood Floors, First Floor Bedroom | |
| Double Oven, Range, Microwave, Dishwasher, High End Refrigerator, Bar Fridge, Freezer, Washer, Dryer, Disposal, Wine Refrigerator | |
| Not in DB | |
| — | |
| — | |
| — | |
| Gas Log, Gas Starter |
Tax History
| Year | Property Taxes |
|---|---|
| 2009 | $73,610 |
| 2014 | $98,529 |
Contact Agent
Nearby Similar Homes
Nearby Sold Comparables
Contact Agent
Listing Provided By
@properties









