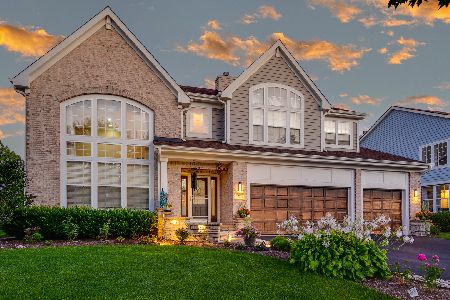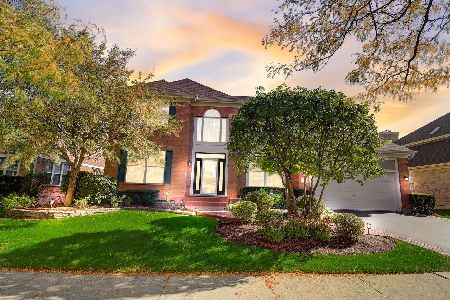443 Sycamore Street, Vernon Hills, Illinois 60061
$550,000
|
Sold
|
|
| Status: | Closed |
| Sqft: | 3,293 |
| Cost/Sqft: | $175 |
| Beds: | 5 |
| Baths: | 3 |
| Year Built: | 1998 |
| Property Taxes: | $17,102 |
| Days On Market: | 2424 |
| Lot Size: | 0,23 |
Description
Beautifully newly updated 5 Bedroom 2.5 bath home in sought after Muriefiled Village! Walk into this 2-story Sunfilled foyer and Glorious open spacious floor plan. Whole house features Hardwood Flooring, New Custom wood trim, Crown Moulding, new custom stairs with wrought iron banisters and new Solid Core Doors!! Talk about WOW factor wait until you see this brand new eat-in kitchen featuring timeless gray cabinetry, Backsplash and gorgeous Quartz countertops. New stainless steel appliances, Farmhouse Sink and a huge Island perfect for entertaining. The list goes on with a first floor bedroom, bath and warm and cozy fireplace. Upper level boasts 4 large bedrooms and a New hall bath with custom vanity and tile work. You will find your oasis in this HUGE master suite with a custom bathroom with a double vanity, separate shower and walk in closet!! Look no further, this is the home for you!
Property Specifics
| Single Family | |
| — | |
| — | |
| 1998 | |
| Full,Walkout | |
| — | |
| No | |
| 0.23 |
| Lake | |
| — | |
| 320 / Annual | |
| Insurance,Other | |
| Lake Michigan | |
| Public Sewer | |
| 10447565 | |
| 11321080090000 |
Nearby Schools
| NAME: | DISTRICT: | DISTANCE: | |
|---|---|---|---|
|
Grade School
Hawthorn Elementary School (nor |
73 | — | |
|
Middle School
Hawthorn Middle School North |
73 | Not in DB | |
|
High School
Vernon Hills High School |
128 | Not in DB | |
Property History
| DATE: | EVENT: | PRICE: | SOURCE: |
|---|---|---|---|
| 1 Oct, 2019 | Sold | $550,000 | MRED MLS |
| 19 Aug, 2019 | Under contract | $575,000 | MRED MLS |
| 10 Jul, 2019 | Listed for sale | $575,000 | MRED MLS |
Room Specifics
Total Bedrooms: 5
Bedrooms Above Ground: 5
Bedrooms Below Ground: 0
Dimensions: —
Floor Type: Hardwood
Dimensions: —
Floor Type: Hardwood
Dimensions: —
Floor Type: Hardwood
Dimensions: —
Floor Type: —
Full Bathrooms: 3
Bathroom Amenities: Whirlpool,Separate Shower,Double Sink,Full Body Spray Shower
Bathroom in Basement: 0
Rooms: Bedroom 5,Eating Area
Basement Description: Unfinished,Exterior Access
Other Specifics
| 3 | |
| — | |
| — | |
| Deck, Patio, Brick Paver Patio | |
| — | |
| 75X132X75X132 | |
| Full,Pull Down Stair,Unfinished | |
| Full | |
| Vaulted/Cathedral Ceilings, Hardwood Floors, First Floor Laundry, Walk-In Closet(s) | |
| Range, Microwave, Dishwasher, High End Refrigerator, Freezer, Washer, Dryer, Disposal, Stainless Steel Appliance(s), Range Hood | |
| Not in DB | |
| Clubhouse, Sidewalks, Street Lights, Street Paved | |
| — | |
| — | |
| Gas Log, Includes Accessories |
Tax History
| Year | Property Taxes |
|---|---|
| 2019 | $17,102 |
Contact Agent
Nearby Similar Homes
Nearby Sold Comparables
Contact Agent
Listing Provided By
Redfin Corporation






