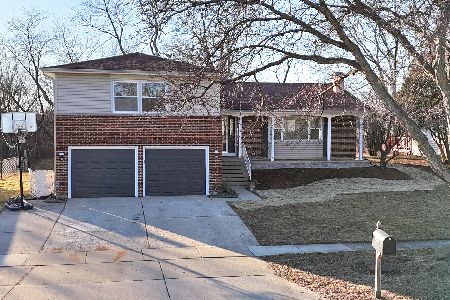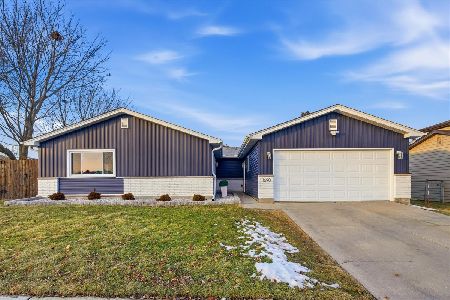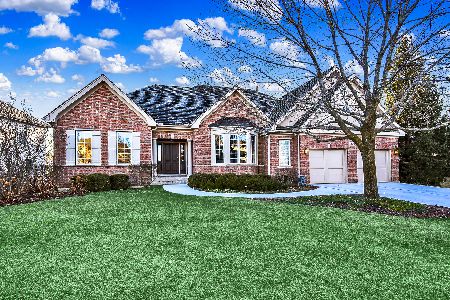4460 Capstan Drive, Hoffman Estates, Illinois 60192
$345,000
|
Sold
|
|
| Status: | Closed |
| Sqft: | 1,812 |
| Cost/Sqft: | $193 |
| Beds: | 3 |
| Baths: | 2 |
| Year Built: | 1983 |
| Property Taxes: | $7,334 |
| Days On Market: | 1831 |
| Lot Size: | 0,20 |
Description
Stunning recently updated raised ranch located in highly desired Stony Ridge subdivision. Privacy at its best as home backs the woods! Barrington schools! Spectacular open concept with modern finishes. This house offers: remodeled open concept kitchen, updated bath, newer flooring. Light fixtures have been updated for a modern look along with custom blinds on most windows. Freshly painted interior & exterior (Sep 2020). New patio door (kitchen), some newer windows, deck restained (2020) & more. Spacious family room in the lower level with a wood burning fireplace and walk out exterior access for entertainment & family gatherings. You can relax on a large L-shaped patio. Enjoy this pristine home with nothing to do but move-in. Close to xprswy, parks & lakes.
Property Specifics
| Single Family | |
| — | |
| — | |
| 1983 | |
| None | |
| — | |
| No | |
| 0.2 |
| Cook | |
| Stony Ridge | |
| 0 / Not Applicable | |
| None | |
| Lake Michigan | |
| Public Sewer | |
| 11000547 | |
| 01242070090000 |
Nearby Schools
| NAME: | DISTRICT: | DISTANCE: | |
|---|---|---|---|
|
Grade School
Grove Avenue Elementary School |
220 | — | |
|
Middle School
Barrington Middle School Prairie |
220 | Not in DB | |
|
High School
Barrington High School |
220 | Not in DB | |
Property History
| DATE: | EVENT: | PRICE: | SOURCE: |
|---|---|---|---|
| 14 Apr, 2010 | Sold | $235,000 | MRED MLS |
| 16 Mar, 2010 | Under contract | $259,900 | MRED MLS |
| — | Last price change | $269,900 | MRED MLS |
| 3 Feb, 2010 | Listed for sale | $269,900 | MRED MLS |
| 21 Jun, 2018 | Sold | $302,000 | MRED MLS |
| 9 Apr, 2018 | Under contract | $314,900 | MRED MLS |
| 8 Mar, 2018 | Listed for sale | $314,900 | MRED MLS |
| 15 Apr, 2021 | Sold | $345,000 | MRED MLS |
| 1 Mar, 2021 | Under contract | $349,900 | MRED MLS |
| 22 Feb, 2021 | Listed for sale | $349,900 | MRED MLS |
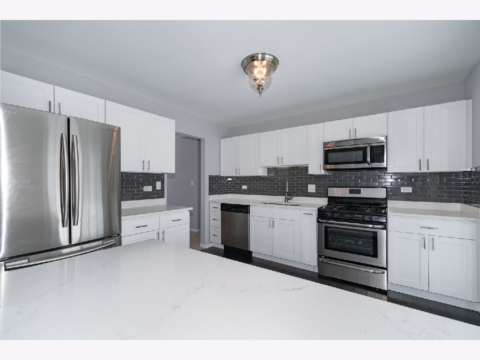
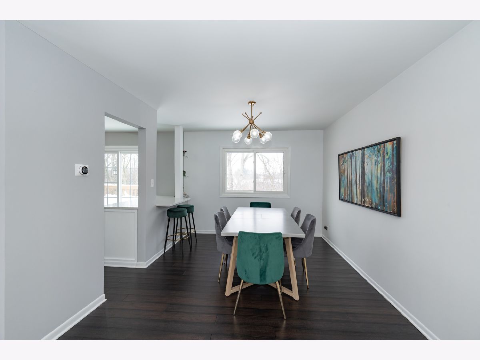
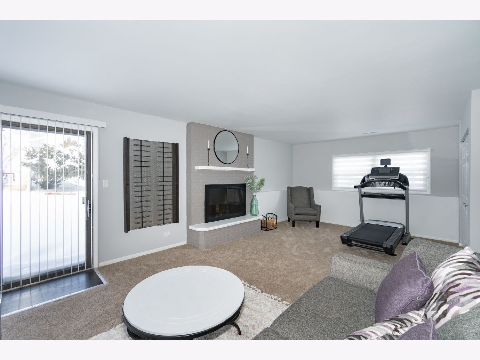
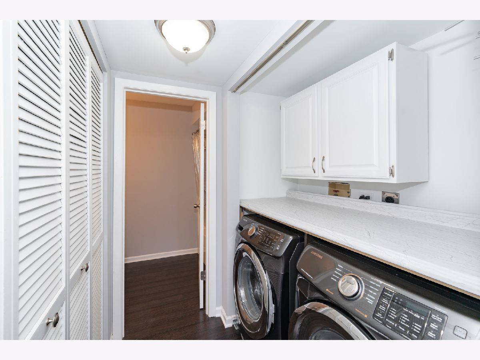
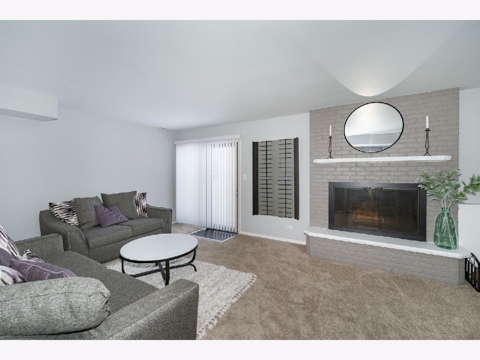
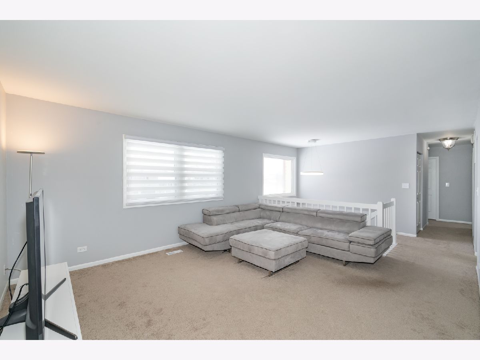
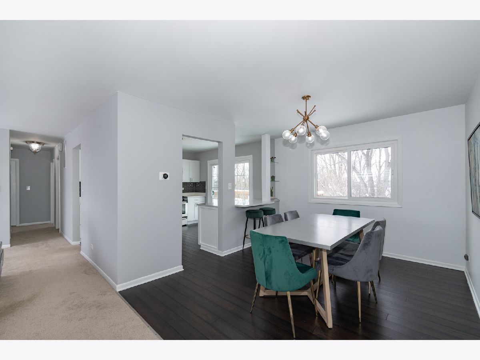
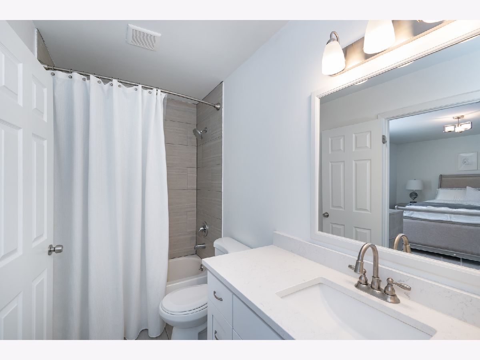
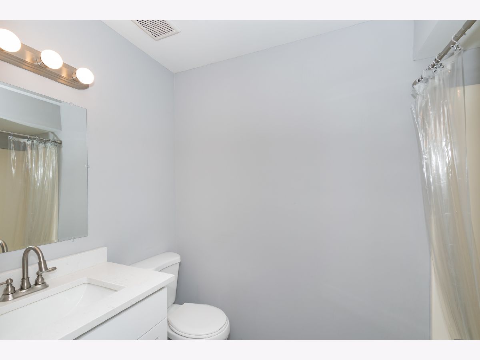
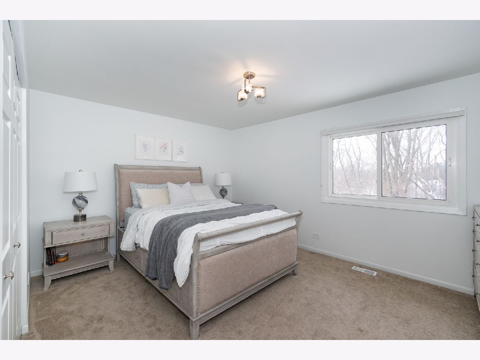
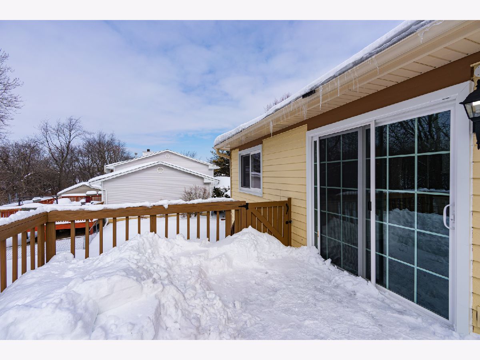
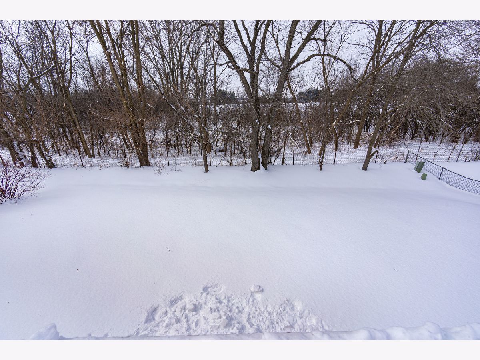
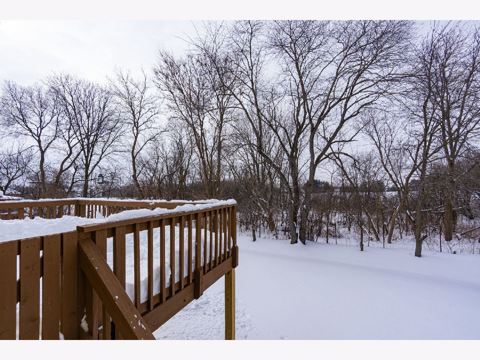
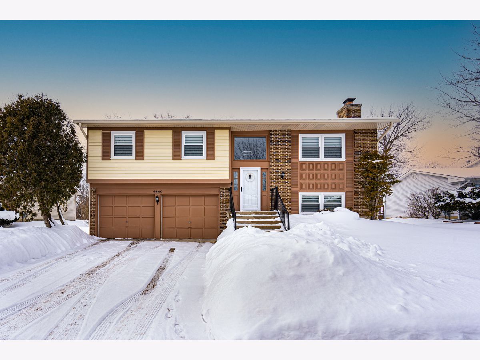
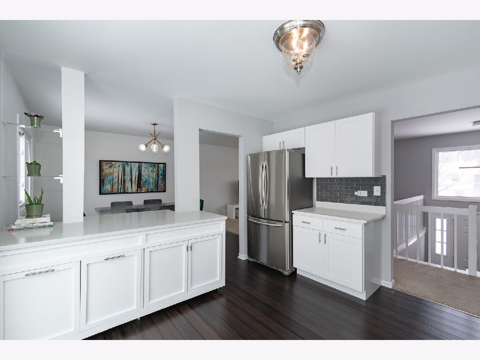
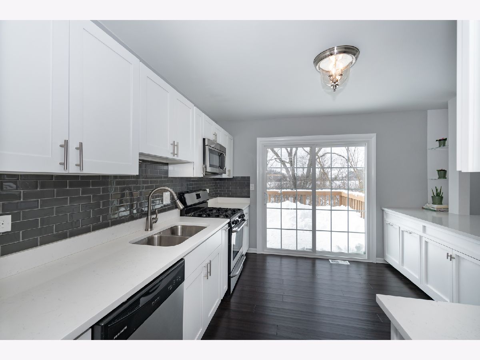
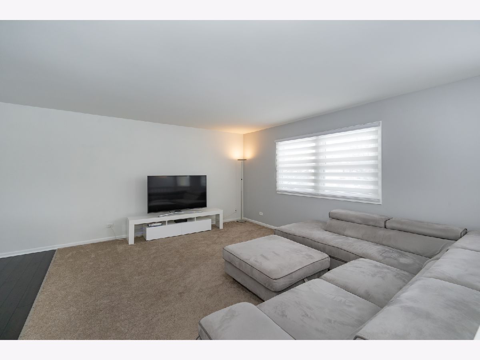
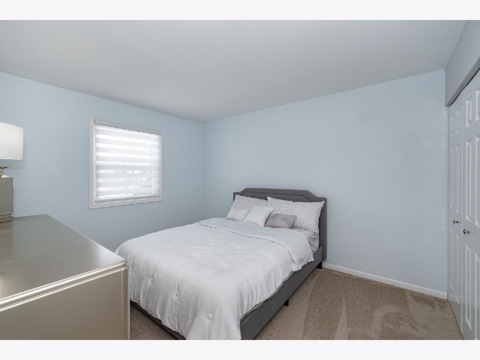
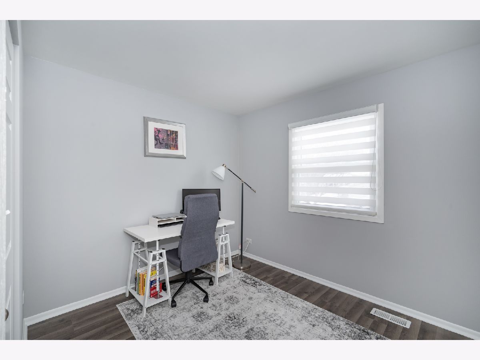
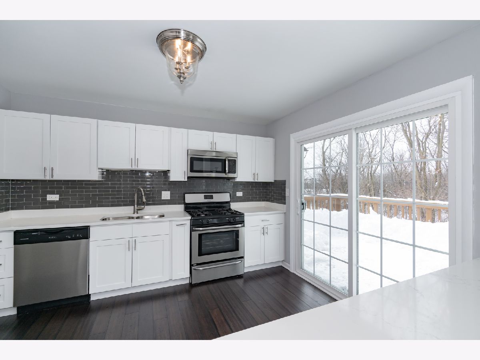
Room Specifics
Total Bedrooms: 3
Bedrooms Above Ground: 3
Bedrooms Below Ground: 0
Dimensions: —
Floor Type: Carpet
Dimensions: —
Floor Type: Wood Laminate
Full Bathrooms: 2
Bathroom Amenities: —
Bathroom in Basement: 0
Rooms: No additional rooms
Basement Description: None
Other Specifics
| 2 | |
| — | |
| — | |
| Deck, Patio | |
| Fenced Yard | |
| 76 X 116 | |
| Interior Stair | |
| — | |
| Wood Laminate Floors | |
| Range, Microwave, Dishwasher, Refrigerator, Washer, Dryer | |
| Not in DB | |
| — | |
| — | |
| — | |
| Wood Burning |
Tax History
| Year | Property Taxes |
|---|---|
| 2010 | $3,570 |
| 2018 | $6,601 |
| 2021 | $7,334 |
Contact Agent
Nearby Similar Homes
Nearby Sold Comparables
Contact Agent
Listing Provided By
RE/MAX City

