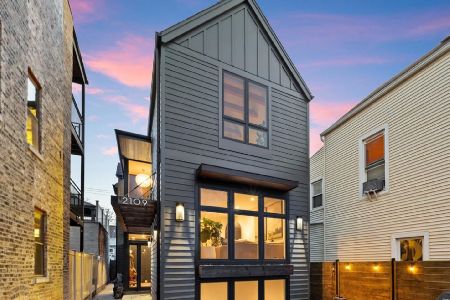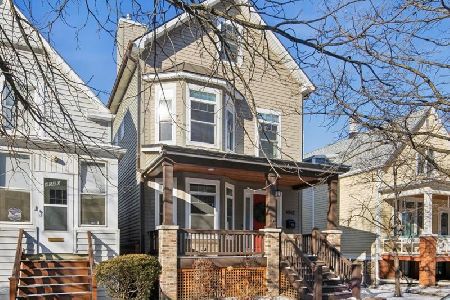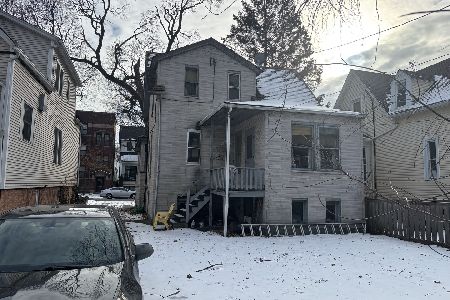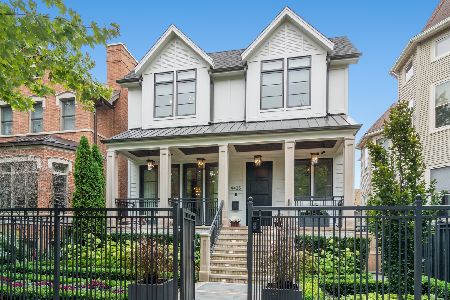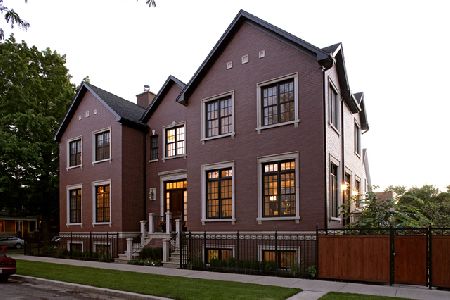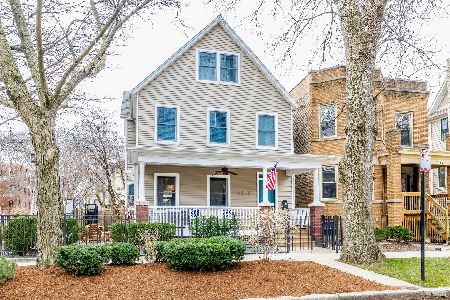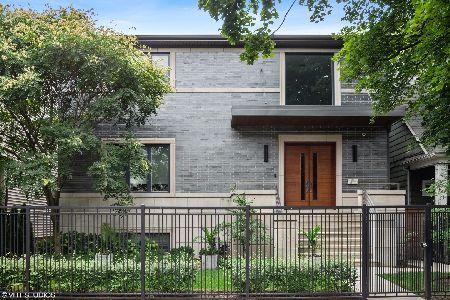4431 Hamilton Avenue, Lincoln Square, Chicago, Illinois 60625
$3,800,000
|
Sold
|
|
| Status: | Closed |
| Sqft: | 6,400 |
| Cost/Sqft: | $577 |
| Beds: | 7 |
| Baths: | 6 |
| Year Built: | 2020 |
| Property Taxes: | $0 |
| Days On Market: | 692 |
| Lot Size: | 0,15 |
Description
BEST BLOCK AND RARE OPPORTUNITY IN LINCOLN SQUARE ON EXTRA DEEP LOT!! Impeccably designed SFH by Landrosh Development LLC on beautiful, quiet Hamilton Ave. This stunning 7 bed/5 full & 2 half bath home is fully loaded with upgrades and offers 6400 square feet of thoughtfully designed space and meticulous attention to detail. First level exemplifies pure elegance with 11" ceilings, true chef's kitchen with Miele appliances & 3 Subzero units, 14' island, eat-in banquette, 2 built-out pantries, 2 wood burning fireplaces, one-of-a-kind mudroom, and large windows t/out. 2nd floor features 4 ensuite beds all with walk-in closets, laundry room with double washer/dryer, master suite with 2 walk-in closets, bath with double shower/steam & soaking tub. Lower level has 3 additional bedrooms ideal for gym/play/office/guest suite, rec room with entertainment built-ins, and large bonus room. 6 HVAC zones (3 on 2nd level), central vacuum, snow melt, heated & drywalled garage, fire sprinklers, and beautifully landscaped yard with 2 large decks- off of master suite and a large, covered deck with outdoor kitchen off of the family room. Amazing home in a superb location and neighborhood! Walk to the Square, restaurants, entertainment, train (el and Metra), Sacred Heart bus stop, and the Lycee Francais school. ** Home is in immaculate condition with many additional customizations by the current owners.
Property Specifics
| Single Family | |
| — | |
| — | |
| 2020 | |
| — | |
| — | |
| No | |
| 0.15 |
| Cook | |
| — | |
| 0 / Not Applicable | |
| — | |
| — | |
| — | |
| 12005072 | |
| 14181330090000 |
Nearby Schools
| NAME: | DISTRICT: | DISTANCE: | |
|---|---|---|---|
|
Grade School
Mcpherson Elementary School |
299 | — | |
Property History
| DATE: | EVENT: | PRICE: | SOURCE: |
|---|---|---|---|
| 9 Sep, 2020 | Sold | $3,250,000 | MRED MLS |
| 24 Jun, 2020 | Under contract | $3,295,000 | MRED MLS |
| 27 Apr, 2020 | Listed for sale | $3,295,000 | MRED MLS |
| 21 Jun, 2024 | Sold | $3,800,000 | MRED MLS |
| 12 Mar, 2024 | Under contract | $3,695,000 | MRED MLS |
| 6 Mar, 2024 | Listed for sale | $3,695,000 | MRED MLS |




















































Room Specifics
Total Bedrooms: 7
Bedrooms Above Ground: 7
Bedrooms Below Ground: 0
Dimensions: —
Floor Type: —
Dimensions: —
Floor Type: —
Dimensions: —
Floor Type: —
Dimensions: —
Floor Type: —
Dimensions: —
Floor Type: —
Dimensions: —
Floor Type: —
Full Bathrooms: 6
Bathroom Amenities: Separate Shower,Steam Shower,Double Sink,Full Body Spray Shower,Double Shower,Soaking Tub
Bathroom in Basement: 1
Rooms: —
Basement Description: Finished
Other Specifics
| 3 | |
| — | |
| — | |
| — | |
| — | |
| 37.5 X 178 | |
| Pull Down Stair,Unfinished | |
| — | |
| — | |
| — | |
| Not in DB | |
| — | |
| — | |
| — | |
| — |
Tax History
| Year | Property Taxes |
|---|
Contact Agent
Nearby Similar Homes
Nearby Sold Comparables
Contact Agent
Listing Provided By
Berkshire Hathaway HomeServices Chicago

