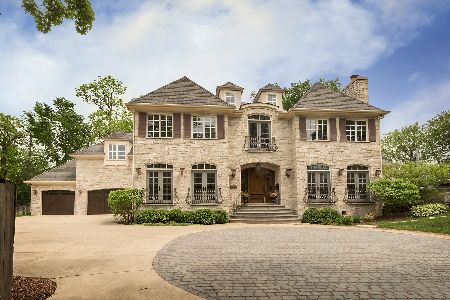444 Bodin Street, Hinsdale, Illinois 60521
$762,500
|
Sold
|
|
| Status: | Closed |
| Sqft: | 3,095 |
| Cost/Sqft: | $250 |
| Beds: | 3 |
| Baths: | 3 |
| Year Built: | 1949 |
| Property Taxes: | $10,598 |
| Days On Market: | 1109 |
| Lot Size: | 0,00 |
Description
Incredible location in the heart of the popular Madison Elementary area in Hinsdale. Stunning AWARD-WINNING expansion and renovation, this ranch home is larger than it seems. You will love the floor plan which showcases oversized rooms, magnificent soaring ceilings and wonderful square footage. Welcoming curb appeal, with charming Cushwa brick paver walkways. The grand family room is a showstopper with access to the beautiful pergola and lush backyard. The white kitchen with garden window and skylight has granite countertops, pantry closet, extended counter seating, and separate breakfast area. Spacious living room is full of natural light with cozy fireplace. Beautifully appointed large dining room. The primary suite is dreamy with tray ceilings, and very large primary bath with his and hers vanities, walk-in shower, jacuzzi whirlpool, and skylight. Laundry room, and 2 additional nice-sized bedrooms and full bath complete the first floor. Lower level has a large recreation area, and potential for a 4th bedroom. Lower level also has a full bathroom with walk-in shower. Gorgeous, private backyard with pergola and beautiful landscaping. Hardwood floors. 2.5-car detached garage. Lawn sprinklers. Generator. Plenty of storage in basement. 2-time Blue Ribbon award-winning Madison Elementary, brand new Hinsdale Middle School, and Nationally-acclaimed Hinsdale Central High School. Walk to everything, including Robbins Park, pool, schools, town, and train! Great alternative to townhome living. This one will feel like home.
Property Specifics
| Single Family | |
| — | |
| — | |
| 1949 | |
| — | |
| — | |
| No | |
| — |
| Du Page | |
| — | |
| — / Not Applicable | |
| — | |
| — | |
| — | |
| 11685166 | |
| 0911231026 |
Nearby Schools
| NAME: | DISTRICT: | DISTANCE: | |
|---|---|---|---|
|
Grade School
Madison Elementary School |
181 | — | |
|
Middle School
Hinsdale Middle School |
181 | Not in DB | |
|
High School
Hinsdale Central High School |
86 | Not in DB | |
Property History
| DATE: | EVENT: | PRICE: | SOURCE: |
|---|---|---|---|
| 10 Apr, 2023 | Sold | $762,500 | MRED MLS |
| 12 Jan, 2023 | Under contract | $775,000 | MRED MLS |
| 3 Jan, 2023 | Listed for sale | $775,000 | MRED MLS |
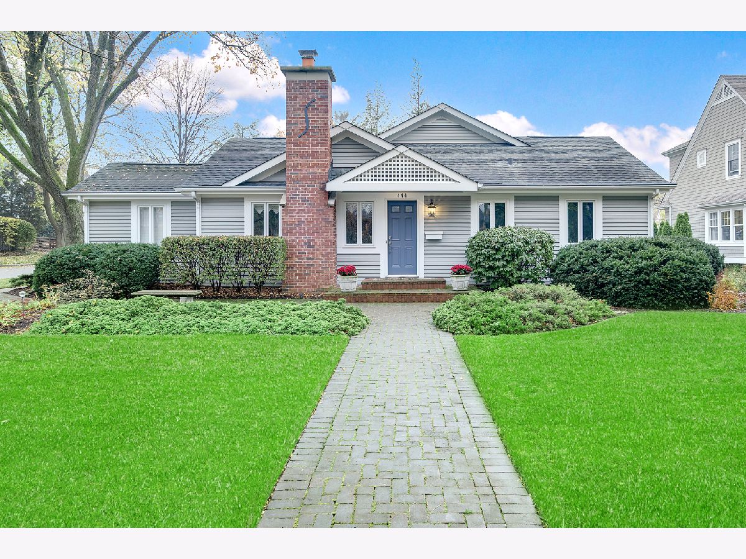
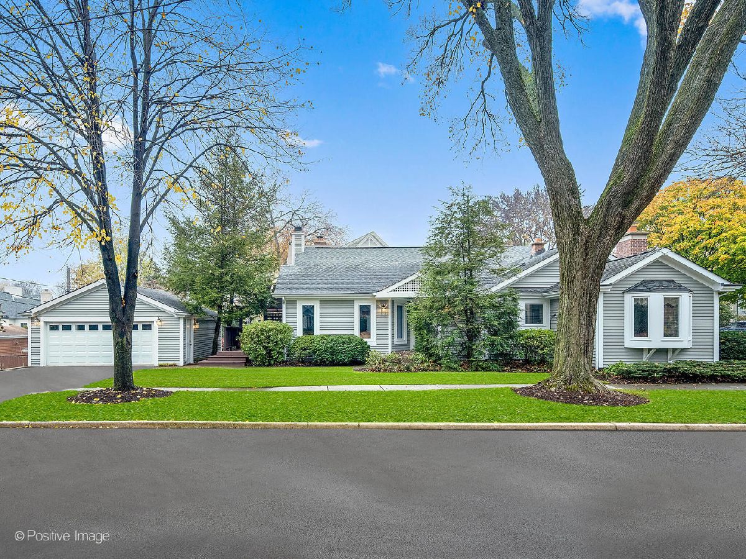
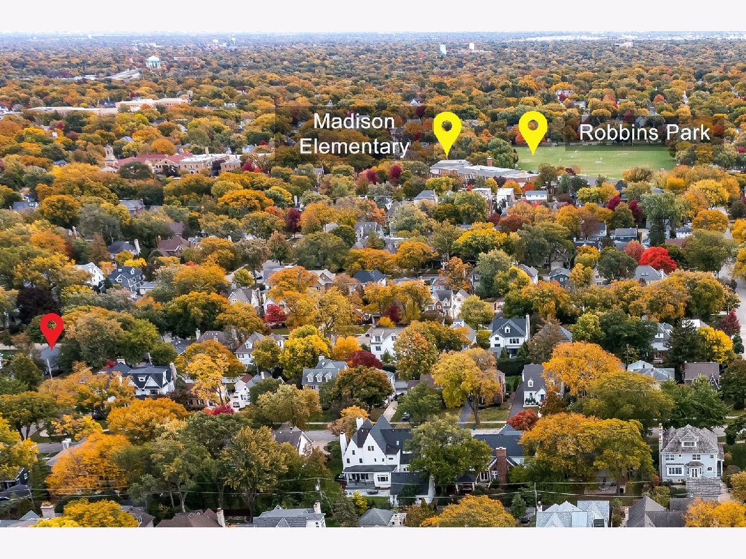
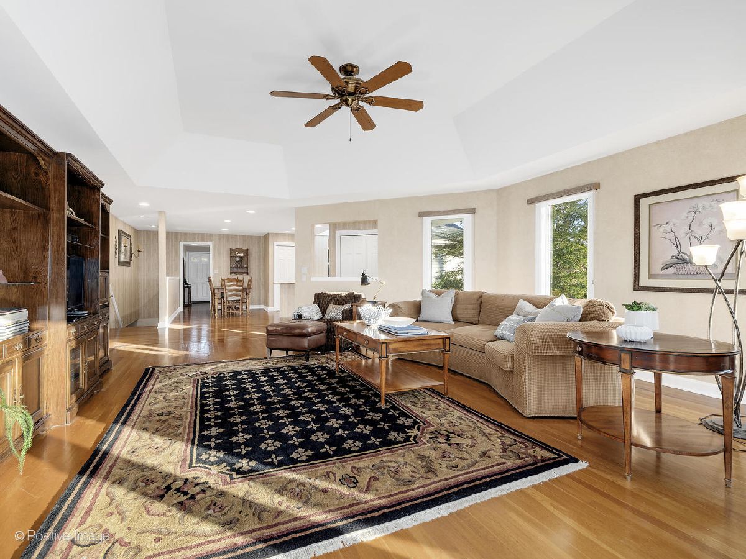

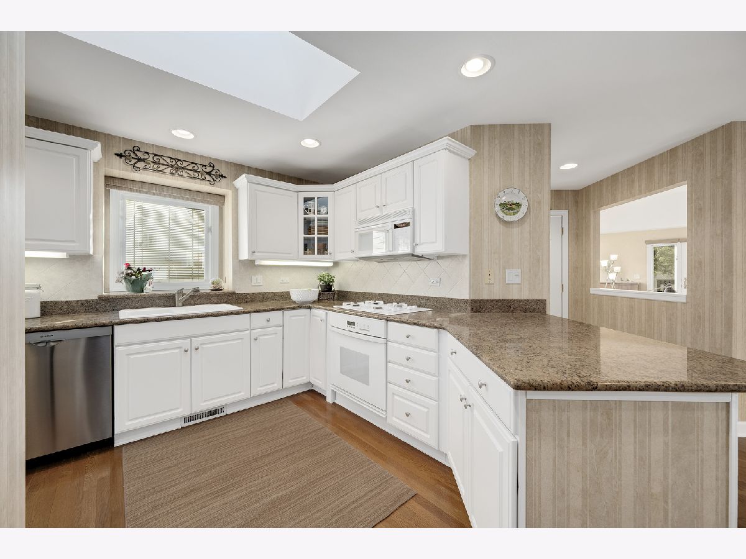

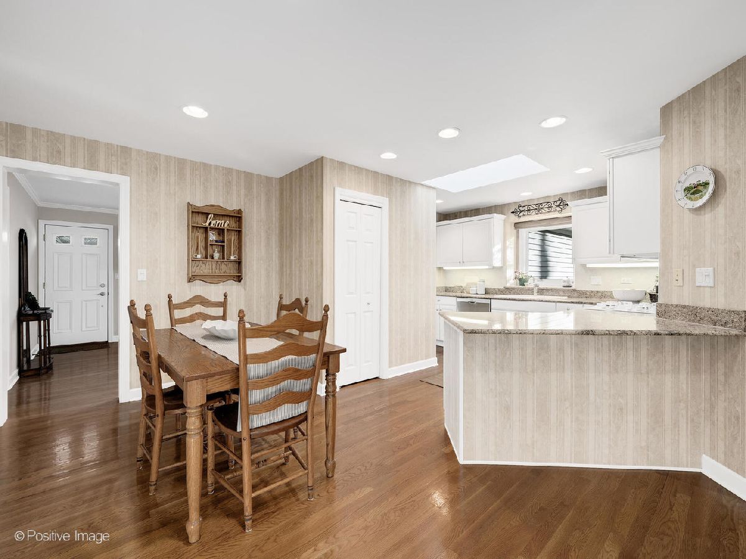


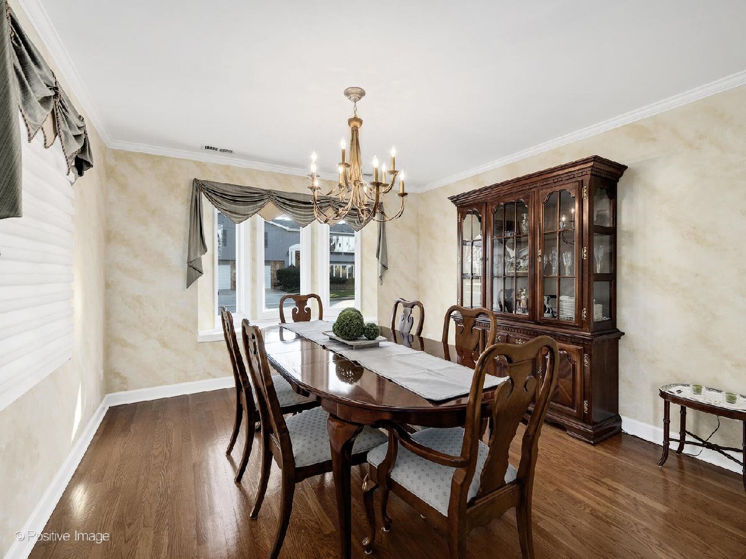

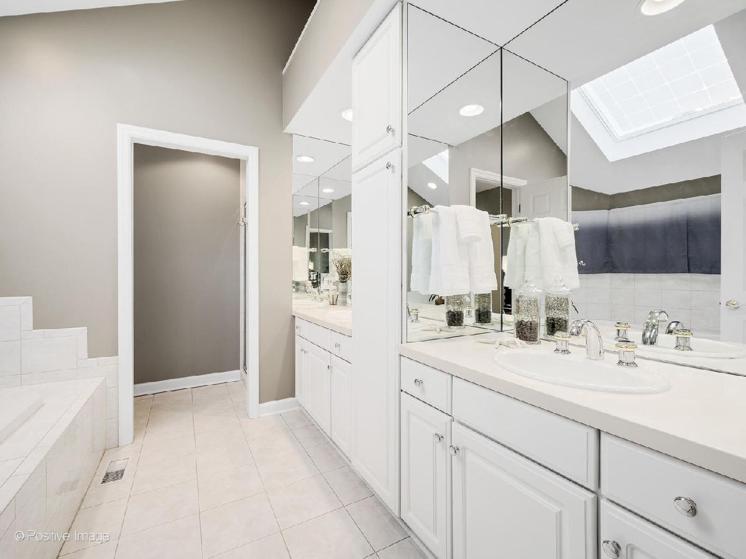









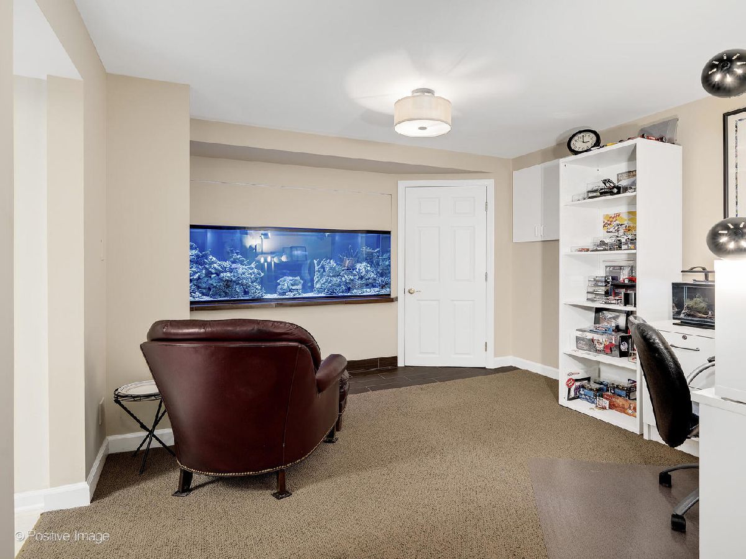








Room Specifics
Total Bedrooms: 3
Bedrooms Above Ground: 3
Bedrooms Below Ground: 0
Dimensions: —
Floor Type: —
Dimensions: —
Floor Type: —
Full Bathrooms: 3
Bathroom Amenities: —
Bathroom in Basement: 1
Rooms: —
Basement Description: Finished
Other Specifics
| 2.5 | |
| — | |
| Asphalt | |
| — | |
| — | |
| 72 X 125 | |
| Unfinished | |
| — | |
| — | |
| — | |
| Not in DB | |
| — | |
| — | |
| — | |
| — |
Tax History
| Year | Property Taxes |
|---|---|
| 2023 | $10,598 |
Contact Agent
Nearby Similar Homes
Nearby Sold Comparables
Contact Agent
Listing Provided By
@properties Christie's International Real Estate








