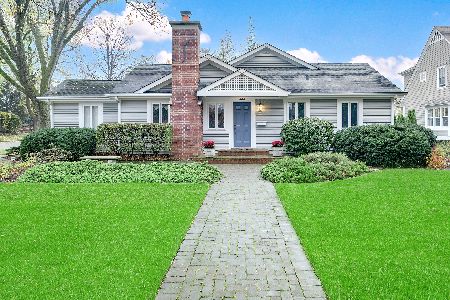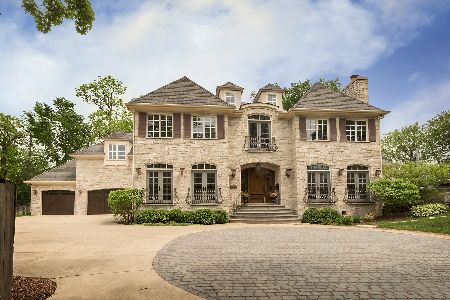440 Bodin Street, Hinsdale, Illinois 60521
$1,390,000
|
Sold
|
|
| Status: | Closed |
| Sqft: | 4,954 |
| Cost/Sqft: | $282 |
| Beds: | 5 |
| Baths: | 5 |
| Year Built: | 2001 |
| Property Taxes: | $17,436 |
| Days On Market: | 2737 |
| Lot Size: | 0,22 |
Description
Constructed by Dave Knecht, one of Hinsdale's premier builders, this newly-renovated home is perfectly located in award-winning Madison school. The open foyer enters into a window-lined living room that flows into an elegantly designed dining room. The open kitchen and breakfast nook connect to the cozy family room, centered around a gorgeous fireplace. The chef's kitchen is fitted with Sub-Zero and Wolf, custom cabinetry and marble countertops. Steps beyond the family room is the screened-in porch and adjacent open deck, both overlooking the expansive backyard. The redesigned mudroom includes custom storage. The refurbished master suite includes a soaking tub & walk-in shower with Newport Brass fixtures, dual vanities and vaulted ceilings in the bedroom. Two additional beds connect through a shared bath and the final bed on the floor has its own en-suite. The third story is a full-floor bedroom. The walk-out basement is perfect for entertaining with a game room, rec room and play room
Property Specifics
| Single Family | |
| — | |
| — | |
| 2001 | |
| Full,Walkout | |
| — | |
| No | |
| 0.22 |
| Du Page | |
| — | |
| 0 / Not Applicable | |
| None | |
| Lake Michigan | |
| Public Sewer | |
| 10025773 | |
| 0911231025 |
Nearby Schools
| NAME: | DISTRICT: | DISTANCE: | |
|---|---|---|---|
|
Grade School
Madison Elementary School |
181 | — | |
|
Middle School
Hinsdale Middle School |
181 | Not in DB | |
|
High School
Hinsdale Central High School |
86 | Not in DB | |
Property History
| DATE: | EVENT: | PRICE: | SOURCE: |
|---|---|---|---|
| 10 May, 2018 | Sold | $1,120,000 | MRED MLS |
| 25 Mar, 2018 | Under contract | $1,299,000 | MRED MLS |
| 2 Mar, 2018 | Listed for sale | $1,299,000 | MRED MLS |
| 7 Sep, 2018 | Sold | $1,390,000 | MRED MLS |
| 7 Aug, 2018 | Under contract | $1,399,000 | MRED MLS |
| 20 Jul, 2018 | Listed for sale | $1,399,000 | MRED MLS |
Room Specifics
Total Bedrooms: 5
Bedrooms Above Ground: 5
Bedrooms Below Ground: 0
Dimensions: —
Floor Type: Carpet
Dimensions: —
Floor Type: Carpet
Dimensions: —
Floor Type: Carpet
Dimensions: —
Floor Type: —
Full Bathrooms: 5
Bathroom Amenities: Separate Shower,Double Sink
Bathroom in Basement: 1
Rooms: Bedroom 5,Breakfast Room,Recreation Room,Game Room,Foyer,Mud Room,Screened Porch
Basement Description: Finished,Exterior Access
Other Specifics
| 2 | |
| Concrete Perimeter | |
| Asphalt | |
| Deck | |
| Landscaped | |
| 75 X 125 | |
| Finished | |
| Full | |
| Vaulted/Cathedral Ceilings, Hardwood Floors, Second Floor Laundry | |
| Range, Microwave, Dishwasher, High End Refrigerator, Bar Fridge, Washer, Dryer, Disposal, Range Hood | |
| Not in DB | |
| Street Paved | |
| — | |
| — | |
| Wood Burning, Gas Log |
Tax History
| Year | Property Taxes |
|---|---|
| 2018 | $17,102 |
| 2018 | $17,436 |
Contact Agent
Nearby Similar Homes
Nearby Sold Comparables
Contact Agent
Listing Provided By
Coldwell Banker Residential












