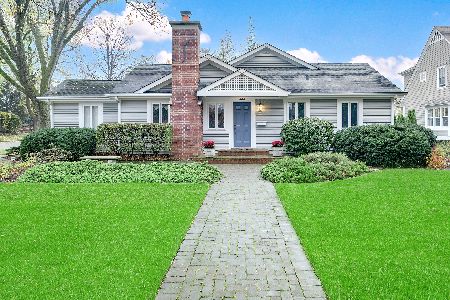432 Bodin Street, Hinsdale, Illinois 60521
$945,000
|
Sold
|
|
| Status: | Closed |
| Sqft: | 0 |
| Cost/Sqft: | — |
| Beds: | 4 |
| Baths: | 4 |
| Year Built: | 1994 |
| Property Taxes: | $16,210 |
| Days On Market: | 3564 |
| Lot Size: | 0,15 |
Description
THE TRANFORMATION INSIDE & OUT IS ABSOUTLEY AMAZING! STYLISH & CHIC WITH A "NOT YOUR TYPICAL" FLOOR PLAN, OPEN & BRIGHT W/DRAMATIC FOYER. SPACIOUS DINING ROOM, EAT~IN KITCHEN. BREAKFAST BAR, TONS OF COUNTER SPACE & WALK OUT TO SCREENED IN PORCH. FAMILY ROOM INDICATIVE OF SOMETHING YOU CAN ONLY GET ON A 73' WIDE LOT. MASTER SUITE WITH 2 HUGE WALK-IN CLOSETS & NEW TOP OF THE LINE MASTER BATH. NEWLY FINISHED LL WITH 5TH BR/OFFICE OR EXERCISE ROOM, FULL BATH. WHERE DO YOU GET A 3 CAR ATTACHED GARAGE IN A WALK TO TOWN LOCATION IN MADISON ELEMENTARY???
Property Specifics
| Single Family | |
| — | |
| Other | |
| 1994 | |
| Full | |
| — | |
| No | |
| 0.15 |
| Du Page | |
| — | |
| 0 / Not Applicable | |
| None | |
| Public | |
| Public Sewer | |
| 09194724 | |
| 0911231023 |
Nearby Schools
| NAME: | DISTRICT: | DISTANCE: | |
|---|---|---|---|
|
Grade School
Madison Elementary School |
181 | — | |
|
Middle School
Hinsdale Middle School |
181 | Not in DB | |
Property History
| DATE: | EVENT: | PRICE: | SOURCE: |
|---|---|---|---|
| 19 Aug, 2013 | Sold | $930,000 | MRED MLS |
| 28 Jun, 2013 | Under contract | $975,000 | MRED MLS |
| 16 May, 2013 | Listed for sale | $975,000 | MRED MLS |
| 1 Sep, 2016 | Sold | $945,000 | MRED MLS |
| 14 Jul, 2016 | Under contract | $994,875 | MRED MLS |
| — | Last price change | $1,025,000 | MRED MLS |
| 14 Apr, 2016 | Listed for sale | $1,089,000 | MRED MLS |
Room Specifics
Total Bedrooms: 5
Bedrooms Above Ground: 4
Bedrooms Below Ground: 1
Dimensions: —
Floor Type: Carpet
Dimensions: —
Floor Type: Carpet
Dimensions: —
Floor Type: Carpet
Dimensions: —
Floor Type: —
Full Bathrooms: 4
Bathroom Amenities: Whirlpool,Separate Shower,Double Sink,Full Body Spray Shower,Soaking Tub
Bathroom in Basement: 1
Rooms: Bedroom 5,Eating Area,Foyer,Mud Room,Recreation Room,Screened Porch
Basement Description: Finished,Exterior Access
Other Specifics
| 3 | |
| — | |
| — | |
| — | |
| — | |
| 73X131 | |
| Unfinished | |
| Full | |
| Vaulted/Cathedral Ceilings, Skylight(s), Hardwood Floors, First Floor Laundry | |
| Range, Microwave, Dishwasher, Refrigerator, Disposal | |
| Not in DB | |
| Street Lights, Street Paved | |
| — | |
| — | |
| Wood Burning, Gas Starter |
Tax History
| Year | Property Taxes |
|---|---|
| 2013 | $16,312 |
| 2016 | $16,210 |
Contact Agent
Nearby Similar Homes
Nearby Sold Comparables
Contact Agent
Listing Provided By
Coldwell Banker Residential











