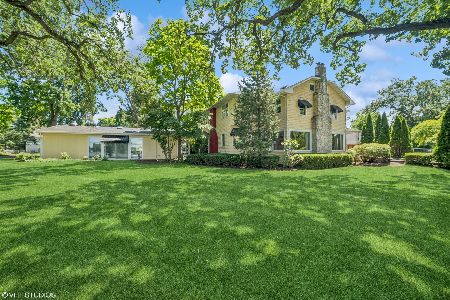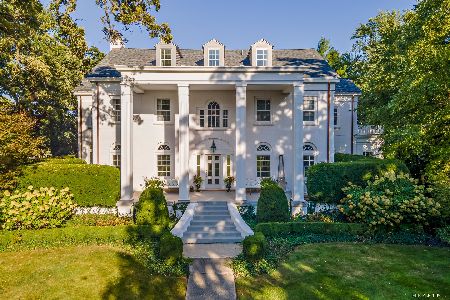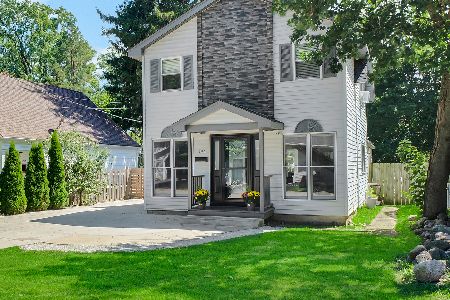444 Oxford Lane, Crystal Lake, Illinois 60014
$234,900
|
Sold
|
|
| Status: | Closed |
| Sqft: | 1,584 |
| Cost/Sqft: | $151 |
| Beds: | 2 |
| Baths: | 2 |
| Year Built: | 1952 |
| Property Taxes: | $5,909 |
| Days On Market: | 2797 |
| Lot Size: | 0,40 |
Description
Charming red brick ranch on a beautiful lot less than 2 blocks to the lake and private beaches. Built with 1950's quality and lovingly maintained ever since - this home is so welcoming. Newer kitchen with cherry cabinets, double ovens, 5-burner gas cooktop, built-in refrigerator, and double corner sink with views of the backyard. Cozy family room. Living room with huge picture window and wood burning fireplace is a great place to hang out after a long day. Office with closet can easily become a 3rd bedroom. No basement but lots of storage in the garage, and in the large shed in the backyard. Brick driveway leads you up to the house and either up the front walkway or around to the back brick patio for summer hangouts. Huge stately evergreens on 3 sides of the property provide a natural hedge for privacy. Just a little bit of updating and you'll have a perfect home!
Property Specifics
| Single Family | |
| — | |
| Ranch | |
| 1952 | |
| None | |
| RANCH | |
| No | |
| 0.4 |
| Mc Henry | |
| Country Club Addition | |
| 0 / Not Applicable | |
| None | |
| Public | |
| Public Sewer | |
| 09918314 | |
| 1906353008 |
Nearby Schools
| NAME: | DISTRICT: | DISTANCE: | |
|---|---|---|---|
|
Grade School
South Elementary School |
47 | — | |
|
Middle School
Richard F Bernotas Middle School |
47 | Not in DB | |
|
High School
Crystal Lake Central High School |
155 | Not in DB | |
Property History
| DATE: | EVENT: | PRICE: | SOURCE: |
|---|---|---|---|
| 9 Jul, 2018 | Sold | $234,900 | MRED MLS |
| 27 Apr, 2018 | Under contract | $239,900 | MRED MLS |
| 16 Apr, 2018 | Listed for sale | $239,900 | MRED MLS |
Room Specifics
Total Bedrooms: 2
Bedrooms Above Ground: 2
Bedrooms Below Ground: 0
Dimensions: —
Floor Type: Hardwood
Full Bathrooms: 2
Bathroom Amenities: —
Bathroom in Basement: 0
Rooms: Office
Basement Description: Crawl
Other Specifics
| 2 | |
| Concrete Perimeter | |
| Brick | |
| Brick Paver Patio, Storms/Screens | |
| Landscaped,Wooded | |
| 140X119X140X126 | |
| — | |
| None | |
| Bar-Wet, Hardwood Floors, First Floor Bedroom, First Floor Laundry, First Floor Full Bath | |
| Double Oven, Microwave, Refrigerator, Washer, Dryer, Cooktop, Built-In Oven | |
| Not in DB | |
| Water Rights | |
| — | |
| — | |
| Wood Burning Stove, Attached Fireplace Doors/Screen |
Tax History
| Year | Property Taxes |
|---|---|
| 2018 | $5,909 |
Contact Agent
Nearby Similar Homes
Nearby Sold Comparables
Contact Agent
Listing Provided By
RE/MAX Unlimited Northwest










