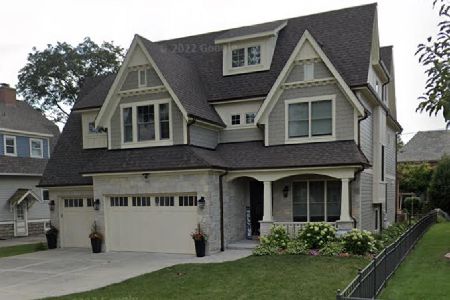444 Prairie Path Lane, Elmhurst, Illinois 60126
$1,218,750
|
Sold
|
|
| Status: | Closed |
| Sqft: | 4,300 |
| Cost/Sqft: | $314 |
| Beds: | 4 |
| Baths: | 5 |
| Year Built: | 2005 |
| Property Taxes: | $21,109 |
| Days On Market: | 5916 |
| Lot Size: | 0,00 |
Description
TRULY EXCEPTIONAL IN ELEGANCE.THIS HOME IS ENTIRELY CUSTOM IN DESIGN,CABINETRY,WOOD WORK,DECOR,& HAS EVERY UPGRADE IMAGINABLE.BOASTING A 2 STORY FR OVERLOOKED BY 3 JULIET BALCONIES ADJACENT TO A GOURMET KITCHEN WITH BUTLERS PANTRY.FINISHED LOWER LEVEL WITH BAR,CUSTOM(12X10)ALL MAPLE WINE ROOM,BEDROOM & FULL BATH.2ND FLOOR FAMILY ROOM AND ALL THIS OVERLOOKING A BREATHTAKING VIEW OF THE PRAIRIE PATH.NOTHING COMPARES!!
Property Specifics
| Single Family | |
| — | |
| French Provincial | |
| 2005 | |
| Full | |
| — | |
| No | |
| — |
| Du Page | |
| — | |
| 0 / Not Applicable | |
| None | |
| Public | |
| Public Sewer | |
| 07377940 | |
| 0611122010 |
Nearby Schools
| NAME: | DISTRICT: | DISTANCE: | |
|---|---|---|---|
|
Grade School
Lincoln Elementary School |
205 | — | |
|
Middle School
Bryan Middle School |
205 | Not in DB | |
|
High School
York Community High School |
205 | Not in DB | |
Property History
| DATE: | EVENT: | PRICE: | SOURCE: |
|---|---|---|---|
| 8 Jan, 2010 | Sold | $1,218,750 | MRED MLS |
| 11 Nov, 2009 | Under contract | $1,349,000 | MRED MLS |
| 11 Nov, 2009 | Listed for sale | $1,349,000 | MRED MLS |
Room Specifics
Total Bedrooms: 4
Bedrooms Above Ground: 4
Bedrooms Below Ground: 0
Dimensions: —
Floor Type: Carpet
Dimensions: —
Floor Type: Carpet
Dimensions: —
Floor Type: Carpet
Full Bathrooms: 5
Bathroom Amenities: Whirlpool,Separate Shower,Double Sink
Bathroom in Basement: 1
Rooms: Breakfast Room,Den,Foyer,Gallery,Great Room,Office,Recreation Room,Sun Room,Utility Room-1st Floor
Basement Description: Finished
Other Specifics
| 3 | |
| Concrete Perimeter | |
| Brick | |
| Patio | |
| Fenced Yard | |
| 65X140X87X140 | |
| Pull Down Stair,Unfinished | |
| Full | |
| Vaulted/Cathedral Ceilings, Skylight(s), Bar-Wet | |
| Double Oven, Microwave, Dishwasher, Refrigerator, Bar Fridge, Washer, Dryer, Disposal | |
| Not in DB | |
| Sidewalks, Street Lights, Street Paved | |
| — | |
| — | |
| — |
Tax History
| Year | Property Taxes |
|---|---|
| 2010 | $21,109 |
Contact Agent
Nearby Similar Homes
Nearby Sold Comparables
Contact Agent
Listing Provided By
DiCianni Realty Inc












