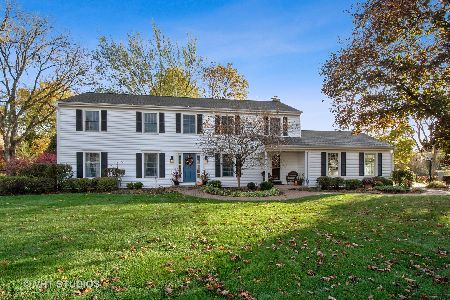444 Sunset Road, Barrington, Illinois 60010
$655,000
|
Sold
|
|
| Status: | Closed |
| Sqft: | 3,509 |
| Cost/Sqft: | $192 |
| Beds: | 5 |
| Baths: | 4 |
| Year Built: | 1972 |
| Property Taxes: | $13,258 |
| Days On Market: | 2479 |
| Lot Size: | 0,43 |
Description
Introducing 444 Sunset: A charming, timeless & expanded Glen Acres home situated on a gorgeous interior lot! Sought after 5 BR/3.1BA floor plan, fresh paint, white trim, beamed ceilings, built-ins, hardwood floors & 4-car tandem gar. French doors to DR w/gas FP, 1st floor home office. Bright & generous kitchen features white cabinetry, granite, SS, LG refrig. (2016), bay window, pantry, breakfast bar & eating area w/vaulted beam ceiling & skylights opens to updated dreamy screen porch w/NEW tile floor (2018). Family Rm w/brick FP wall & built-ins also steps out to patio perfect for everyday living & entertaining. Master w/vaulted beam ceiling, sitting rm, updated BA w/double vanity & walk-in shower. Finished LL. NEW brick walkways, patio & NEW asphalt drive, mature trees & plantings, pond, invs. fence (2017). NEW garage doors, NEW front & side doors, updated windows T/O inc. many NEW Anderson, excellent neighborhood location close to Metra, shops, dining, A+ Barrington HS & Hough Elem.
Property Specifics
| Single Family | |
| — | |
| Colonial | |
| 1972 | |
| Full | |
| — | |
| No | |
| 0.43 |
| Cook | |
| Glen Acres | |
| 0 / Not Applicable | |
| None | |
| Public | |
| Public Sewer | |
| 10338743 | |
| 01024060060000 |
Nearby Schools
| NAME: | DISTRICT: | DISTANCE: | |
|---|---|---|---|
|
Grade School
Hough Street Elementary School |
220 | — | |
|
Middle School
Barrington Middle School Prairie |
220 | Not in DB | |
|
High School
Barrington High School |
220 | Not in DB | |
Property History
| DATE: | EVENT: | PRICE: | SOURCE: |
|---|---|---|---|
| 1 Jul, 2019 | Sold | $655,000 | MRED MLS |
| 24 May, 2019 | Under contract | $674,000 | MRED MLS |
| — | Last price change | $689,000 | MRED MLS |
| 10 Apr, 2019 | Listed for sale | $689,000 | MRED MLS |
Room Specifics
Total Bedrooms: 5
Bedrooms Above Ground: 5
Bedrooms Below Ground: 0
Dimensions: —
Floor Type: Hardwood
Dimensions: —
Floor Type: Hardwood
Dimensions: —
Floor Type: Hardwood
Dimensions: —
Floor Type: —
Full Bathrooms: 4
Bathroom Amenities: Separate Shower,Double Sink
Bathroom in Basement: 0
Rooms: Eating Area,Bedroom 5,Foyer,Sitting Room,Office,Game Room,Screened Porch,Recreation Room,Exercise Room
Basement Description: Finished,Crawl
Other Specifics
| 4 | |
| Concrete Perimeter | |
| Asphalt | |
| Patio, Porch, Brick Paver Patio, Invisible Fence | |
| Landscaped,Pond(s),Mature Trees | |
| 119X160X118X159 | |
| — | |
| Full | |
| Vaulted/Cathedral Ceilings, Skylight(s), Hardwood Floors, Built-in Features | |
| Range, Microwave, Dishwasher, Refrigerator, Washer, Dryer, Disposal, Stainless Steel Appliance(s) | |
| Not in DB | |
| Street Paved | |
| — | |
| — | |
| Wood Burning, Gas Log, Gas Starter |
Tax History
| Year | Property Taxes |
|---|---|
| 2019 | $13,258 |
Contact Agent
Nearby Similar Homes
Nearby Sold Comparables
Contact Agent
Listing Provided By
@properties








