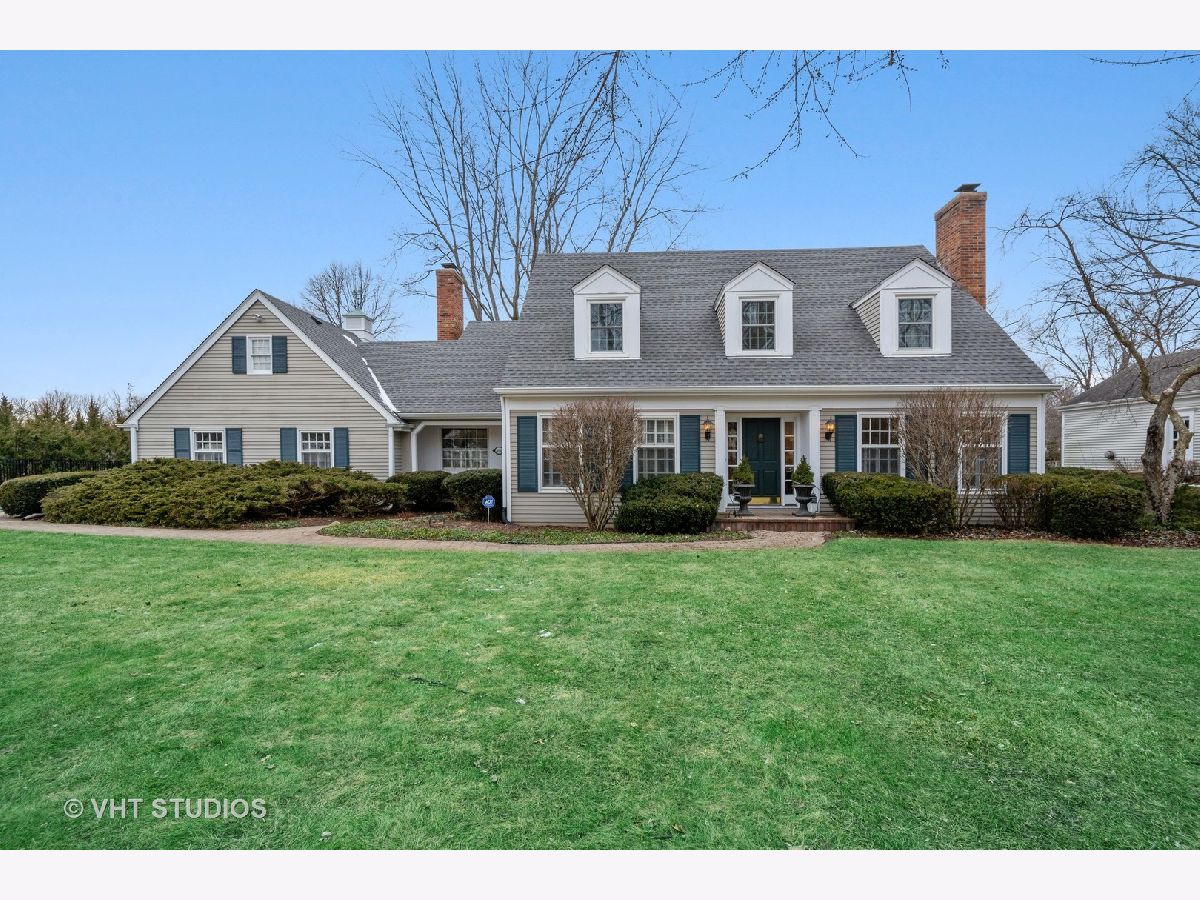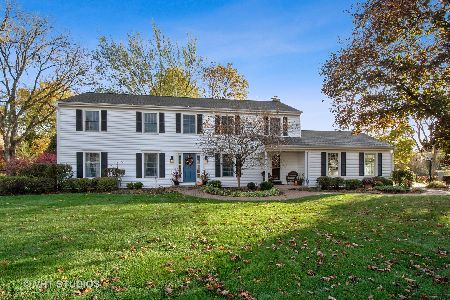450 Sunset Road, Barrington, Illinois 60010
$795,000
|
Sold
|
|
| Status: | Closed |
| Sqft: | 3,567 |
| Cost/Sqft: | $223 |
| Beds: | 4 |
| Baths: | 4 |
| Year Built: | 1967 |
| Property Taxes: | $11,337 |
| Days On Market: | 1812 |
| Lot Size: | 0,47 |
Description
Charming 4 bedroom/4 bathroom Cape Cod with 3-car garage on interior lot in Barrington's sought after Glen Acres neighborhood. Features include spacious floor plan, hardwood floors throughout & crown molding. Gracious foyer opens to living room with wood burning fireplace adjoining the formal dining room. Light bright updated kitchen with freshly painted white cabinetry, new quartz counters, new double ovens, farm sink, plumbing fixtures, pretty subway tile backsplash, wet bar with wine refrigerator & separate eating area opens to generous family room with wood burning fireplace & heated sunroom. Master bedroom suite with walk-in closet & marble bathroom. Second ensuite bedroom with sliding barn door to luxe bath with walk-in shower & slipper tub, playroom & walk-in closet. Two more second floor bedrooms share updated hallway bathroom. Home office/5th bedroom and full bath on 1st floor. Mud room equipped with custom storage cubbies accesses the side porch & garage. Finished lower level with Hardie board wainscoting showcases recreation room, exercise room & stone bar with wine & beverage refrigerators. Brick walkways, porches & back patio, second concrete patio with fire pit, expansive front & back yards, professional landscaping & mature trees & plantings. Excellent Village neighborhood close to Metra, shops, dining, A+ Barrington HS & Hough Elementary.
Property Specifics
| Single Family | |
| — | |
| Cape Cod | |
| 1967 | |
| Partial | |
| — | |
| No | |
| 0.47 |
| Cook | |
| Glen Acres | |
| 0 / Not Applicable | |
| None | |
| Public | |
| Public Sewer | |
| 11074144 | |
| 01024060050000 |
Nearby Schools
| NAME: | DISTRICT: | DISTANCE: | |
|---|---|---|---|
|
Grade School
Hough Street Elementary School |
220 | — | |
|
Middle School
Barrington Middle School Prairie |
220 | Not in DB | |
|
High School
Barrington High School |
220 | Not in DB | |
Property History
| DATE: | EVENT: | PRICE: | SOURCE: |
|---|---|---|---|
| 27 Jul, 2007 | Sold | $715,000 | MRED MLS |
| 2 Jul, 2007 | Under contract | $724,900 | MRED MLS |
| — | Last price change | $755,000 | MRED MLS |
| 22 Jan, 2007 | Listed for sale | $799,000 | MRED MLS |
| 21 Jul, 2011 | Sold | $625,000 | MRED MLS |
| 21 Jun, 2011 | Under contract | $660,000 | MRED MLS |
| — | Last price change | $705,000 | MRED MLS |
| 9 May, 2011 | Listed for sale | $705,000 | MRED MLS |
| 7 May, 2021 | Sold | $795,000 | MRED MLS |
| 10 Feb, 2021 | Under contract | $795,000 | MRED MLS |
| 5 Feb, 2021 | Listed for sale | $795,000 | MRED MLS |

Room Specifics
Total Bedrooms: 4
Bedrooms Above Ground: 4
Bedrooms Below Ground: 0
Dimensions: —
Floor Type: Hardwood
Dimensions: —
Floor Type: Carpet
Dimensions: —
Floor Type: Hardwood
Full Bathrooms: 4
Bathroom Amenities: Separate Shower,Soaking Tub
Bathroom in Basement: 0
Rooms: Office,Walk In Closet,Foyer,Play Room,Mud Room,Recreation Room,Heated Sun Room,Exercise Room,Workshop
Basement Description: Finished,Crawl
Other Specifics
| 3 | |
| Concrete Perimeter | |
| Asphalt,Side Drive | |
| Patio, Porch, Brick Paver Patio, Fire Pit | |
| Landscaped,Mature Trees | |
| 121 X 160 X 119 X 160 | |
| — | |
| Full | |
| Skylight(s), Bar-Dry, Bar-Wet, Hardwood Floors, First Floor Laundry, First Floor Full Bath | |
| Double Oven, Microwave, Dishwasher, High End Refrigerator, Bar Fridge, Washer, Dryer, Disposal, Wine Refrigerator, Cooktop, Built-In Oven | |
| Not in DB | |
| Curbs, Street Paved | |
| — | |
| — | |
| Wood Burning, Attached Fireplace Doors/Screen |
Tax History
| Year | Property Taxes |
|---|---|
| 2007 | $7,387 |
| 2011 | $9,488 |
| 2021 | $11,337 |
Contact Agent
Nearby Similar Homes
Nearby Sold Comparables
Contact Agent
Listing Provided By
@properties







