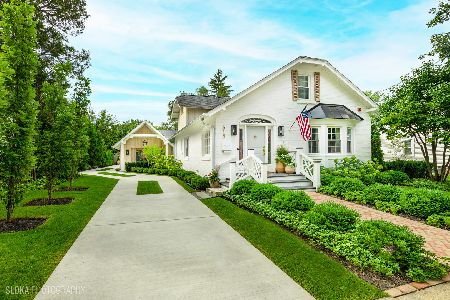455 Shady Lane, Barrington, Illinois 60010
$745,000
|
Sold
|
|
| Status: | Closed |
| Sqft: | 3,488 |
| Cost/Sqft: | $222 |
| Beds: | 4 |
| Baths: | 3 |
| Year Built: | 1971 |
| Property Taxes: | $11,182 |
| Days On Market: | 1923 |
| Lot Size: | 0,47 |
Description
Stunning, stylish & sophisticated! This gorgeous turnkey home set in desirable Glen Acres offers the space and updates desired by today's buyers. Light, bright & airy with an open floor plan and beautiful features including crown moldings, custom built-ins, beamed ceiling and hardwood floors. First & second floor offices are perfect for today's work from home trend and e-learning! Formal living & dining rooms are ideal for entertaining. The heart of the home is the perfect gathering place with a gourmet's delight kitchen opening to family room with cozy fireplace and 4-season sun room with walls of windows, skylight and sliders to stone patio! Second floor with completely renovated luxurious primary suite with enormous walk-in closet and fabulous private bath. Three spacious secondary bedrooms and office complete the second level. Large lower level rec room is perfect for family game nights or relaxing with friends. Set on a prime nearly half-acre lot with paver walkway, Rainbow playset and three car side load garage. Additional recent updates include newer roof, siding and HVAC. Welcome home!
Property Specifics
| Single Family | |
| — | |
| Colonial | |
| 1971 | |
| Partial | |
| — | |
| No | |
| 0.47 |
| Cook | |
| Glen Acres | |
| 0 / Not Applicable | |
| None | |
| Public | |
| Public Sewer | |
| 10909870 | |
| 01024060020000 |
Nearby Schools
| NAME: | DISTRICT: | DISTANCE: | |
|---|---|---|---|
|
Grade School
Hough Street Elementary School |
220 | — | |
|
Middle School
Barrington Middle School Prairie |
220 | Not in DB | |
|
High School
Barrington High School |
220 | Not in DB | |
Property History
| DATE: | EVENT: | PRICE: | SOURCE: |
|---|---|---|---|
| 13 Apr, 2012 | Sold | $650,000 | MRED MLS |
| 15 Jan, 2012 | Under contract | $669,900 | MRED MLS |
| 9 Jan, 2012 | Listed for sale | $669,900 | MRED MLS |
| 9 Apr, 2021 | Sold | $745,000 | MRED MLS |
| 28 Jan, 2021 | Under contract | $775,000 | MRED MLS |
| — | Last price change | $798,000 | MRED MLS |
| 17 Oct, 2020 | Listed for sale | $825,000 | MRED MLS |
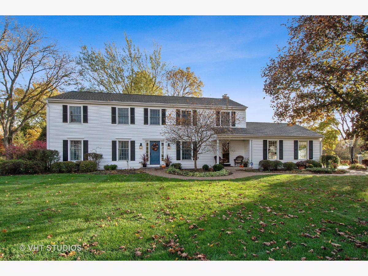
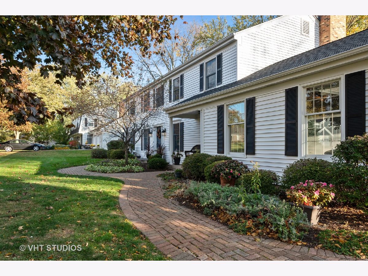
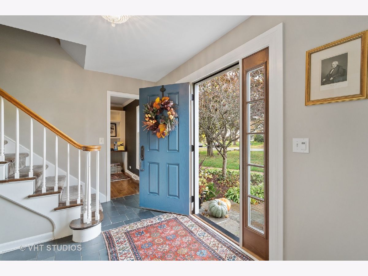
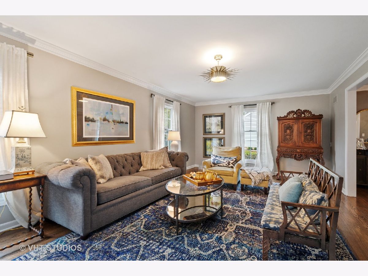
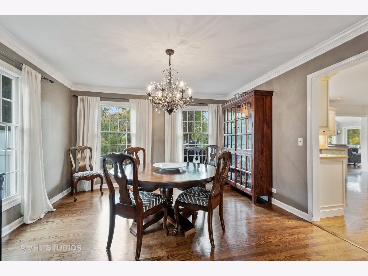
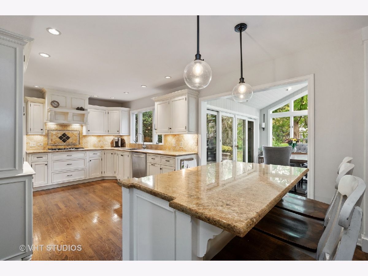
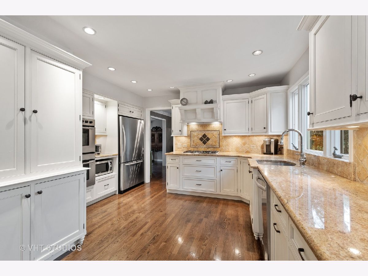
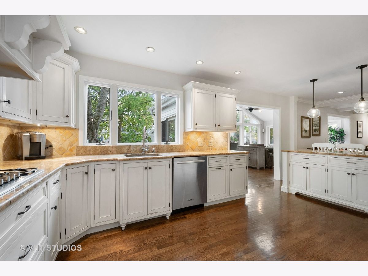
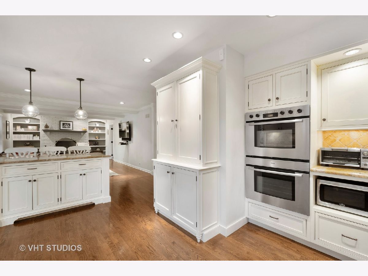
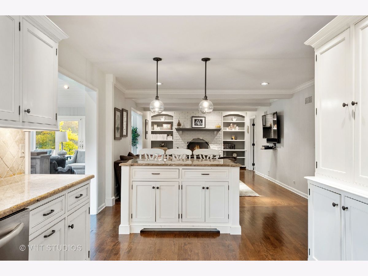
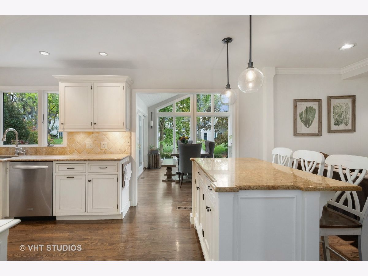
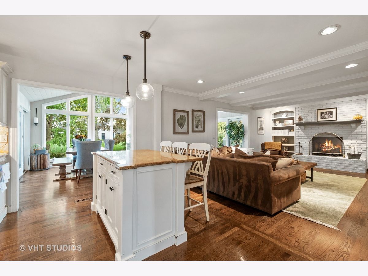
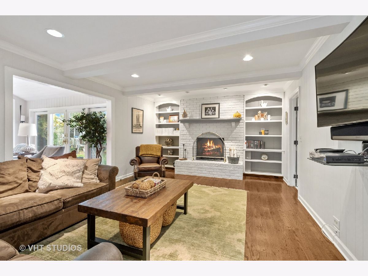
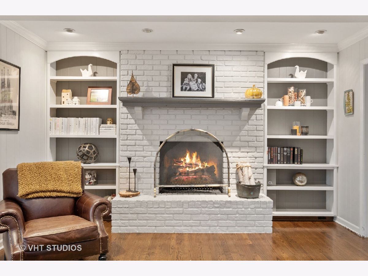
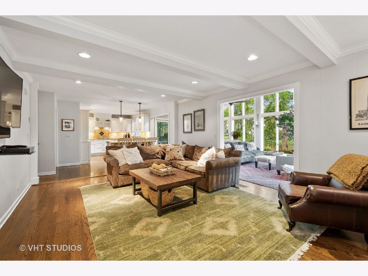
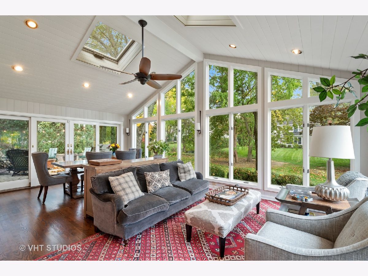
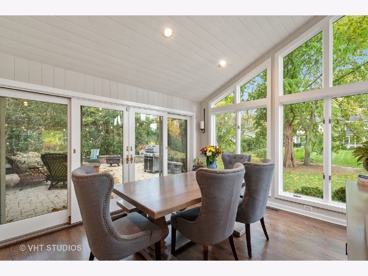
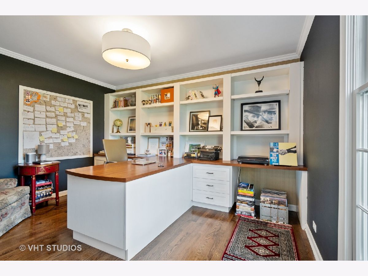
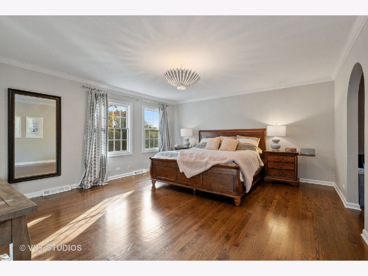
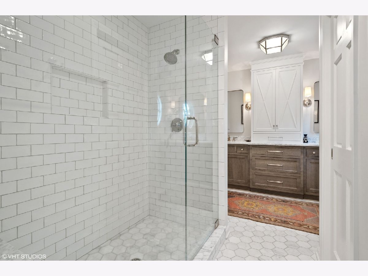
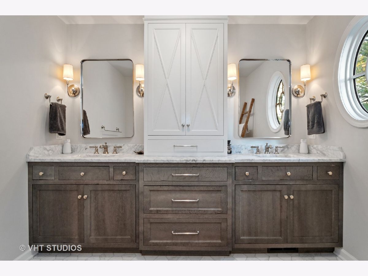
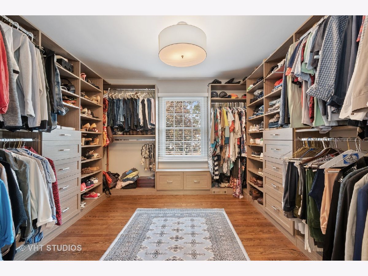
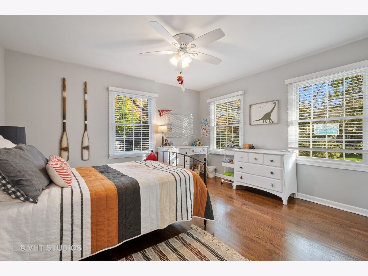
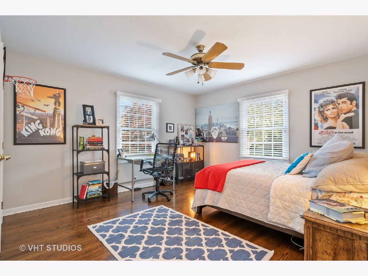
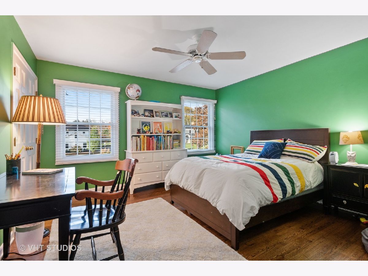
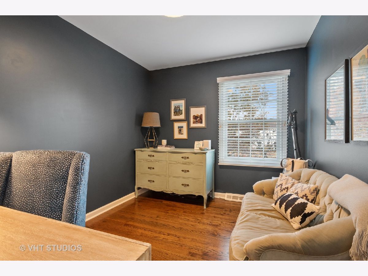
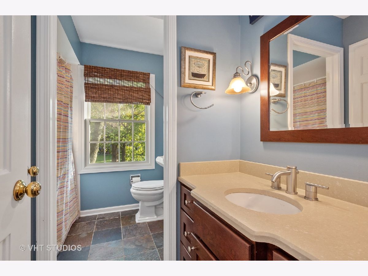
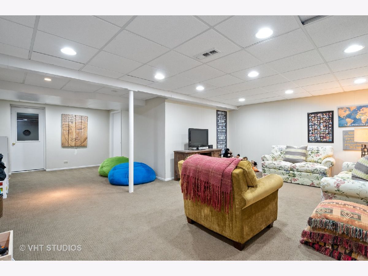
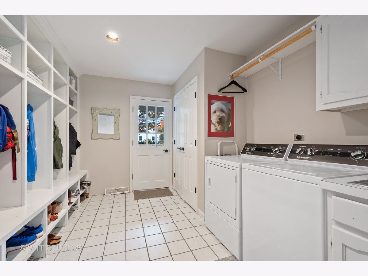
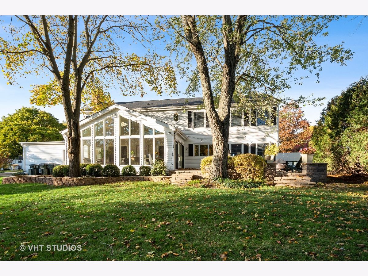
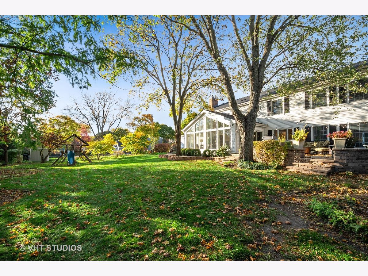
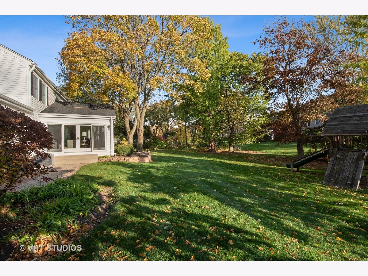
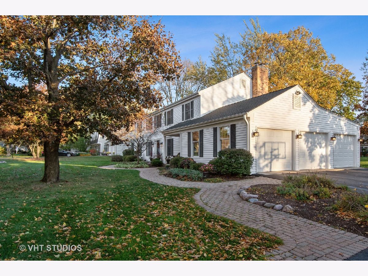
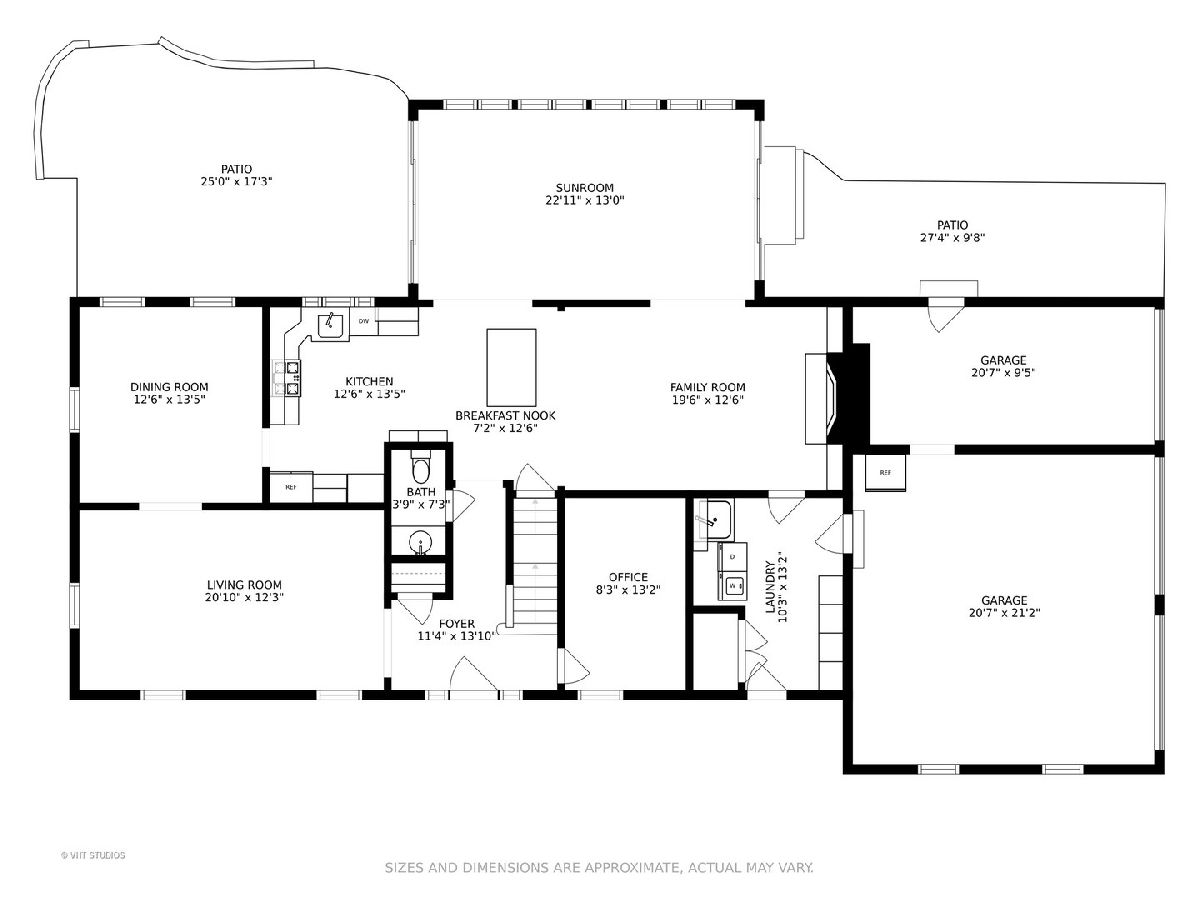
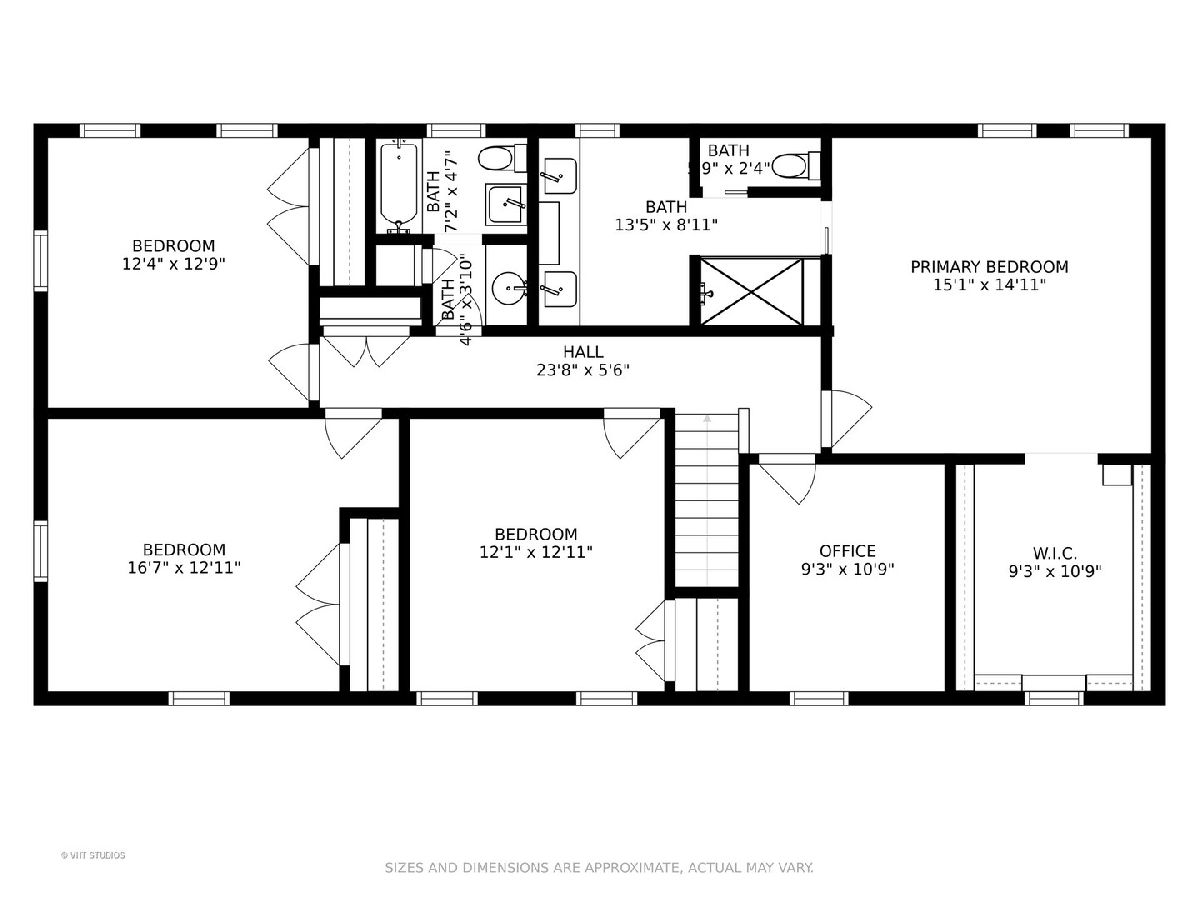
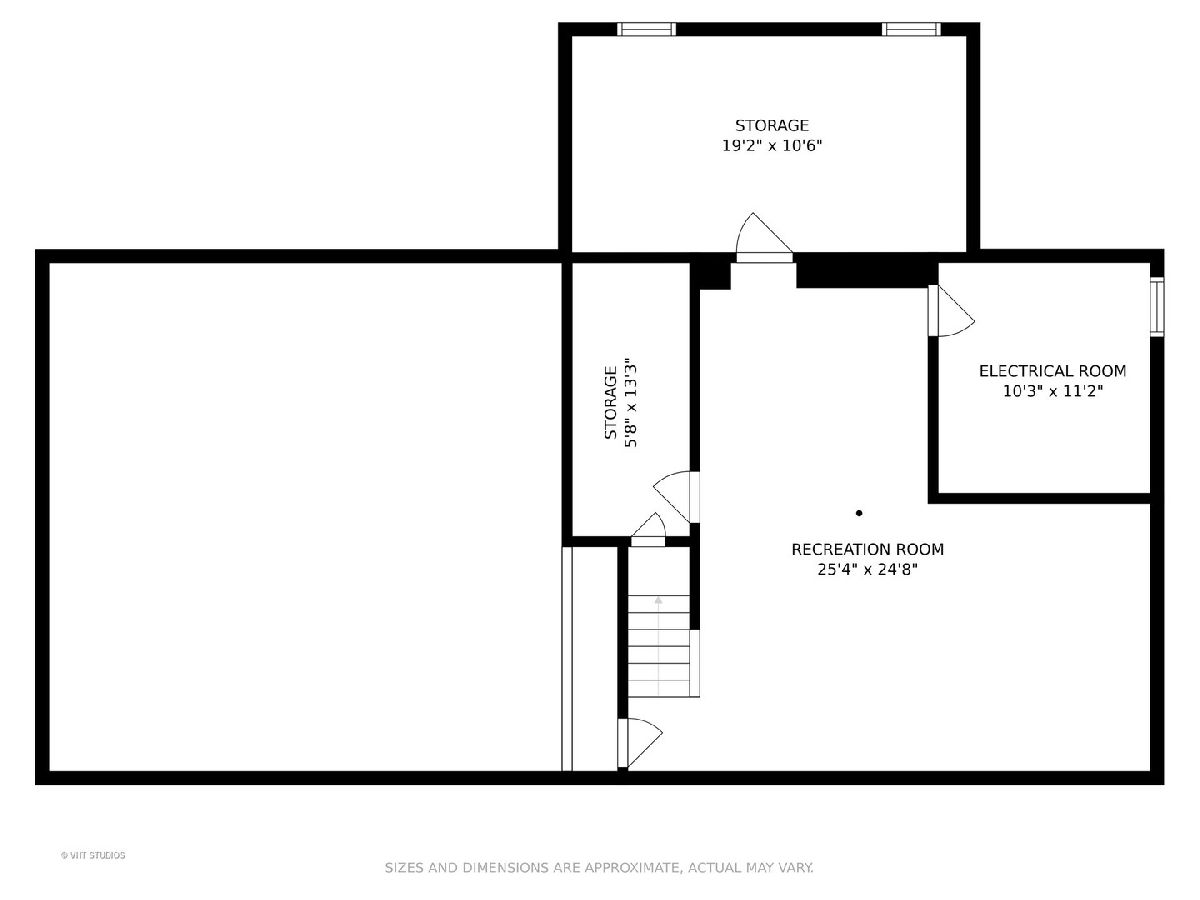
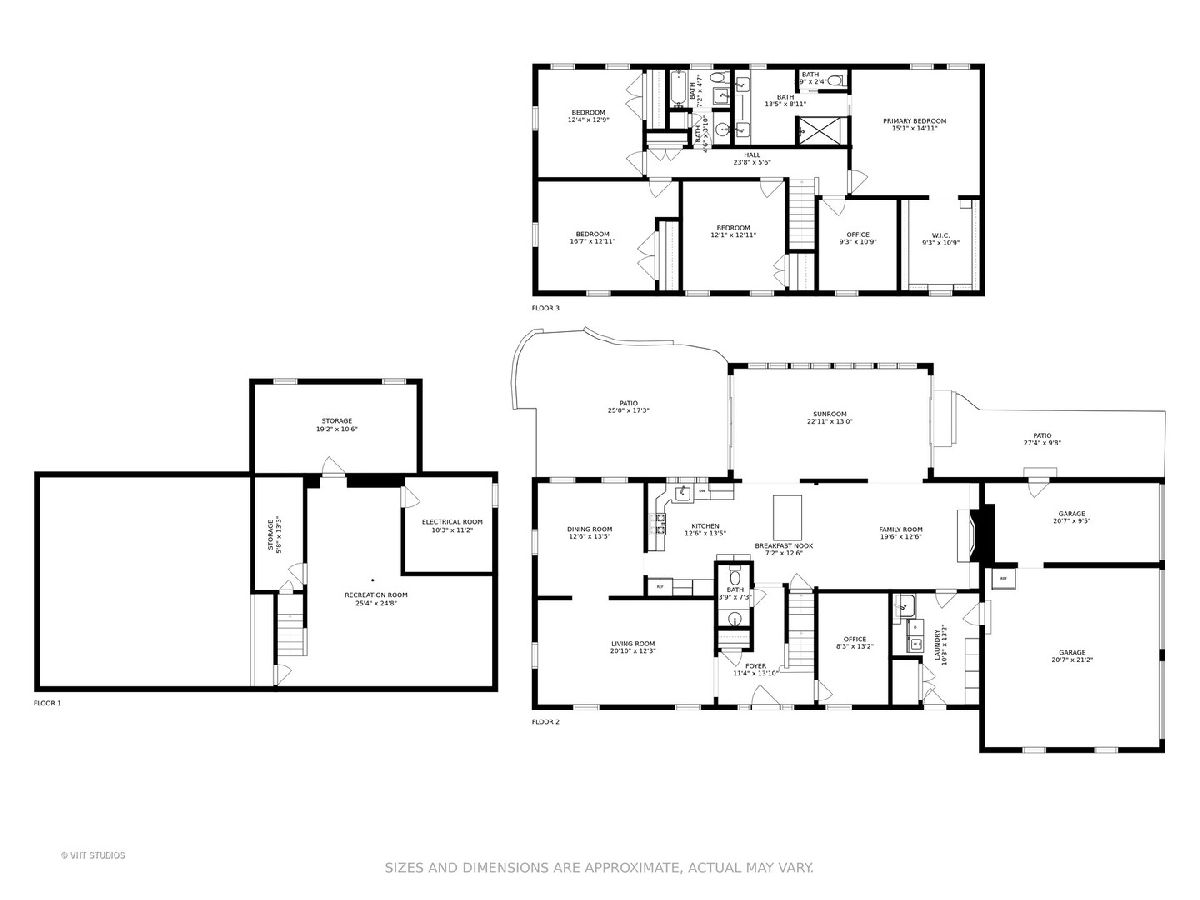
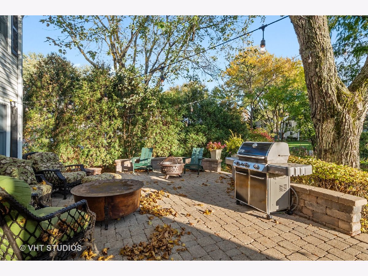
Room Specifics
Total Bedrooms: 4
Bedrooms Above Ground: 4
Bedrooms Below Ground: 0
Dimensions: —
Floor Type: Hardwood
Dimensions: —
Floor Type: Hardwood
Dimensions: —
Floor Type: Hardwood
Full Bathrooms: 3
Bathroom Amenities: Double Sink
Bathroom in Basement: 0
Rooms: Eating Area,Office,Heated Sun Room,Study,Recreation Room,Foyer
Basement Description: Partially Finished,Crawl
Other Specifics
| 3 | |
| Concrete Perimeter | |
| Asphalt | |
| Patio, Invisible Fence | |
| Landscaped | |
| 125X165 | |
| — | |
| Full | |
| Vaulted/Cathedral Ceilings, Skylight(s), Hardwood Floors, First Floor Laundry, Built-in Features | |
| Double Oven, Microwave, Dishwasher, High End Refrigerator, Disposal, Stainless Steel Appliance(s), Cooktop | |
| Not in DB | |
| Curbs, Street Lights, Street Paved | |
| — | |
| — | |
| Gas Starter |
Tax History
| Year | Property Taxes |
|---|---|
| 2012 | $12,789 |
| 2021 | $11,182 |
Contact Agent
Nearby Similar Homes
Nearby Sold Comparables
Contact Agent
Listing Provided By
@properties




