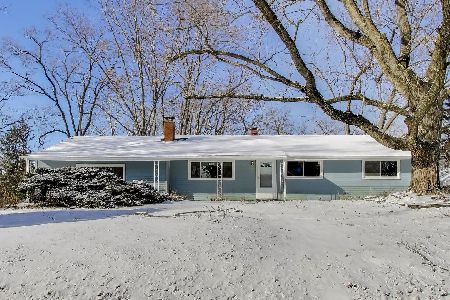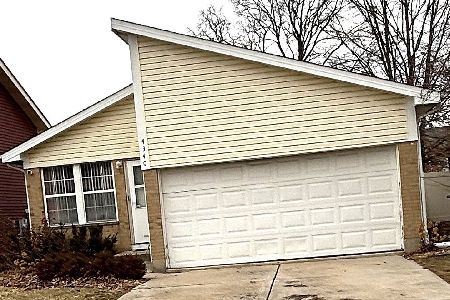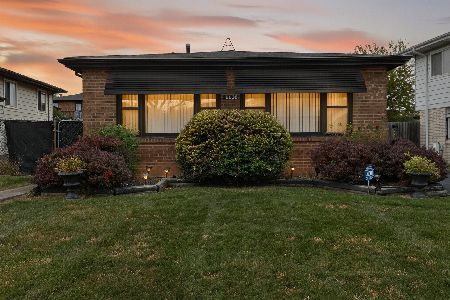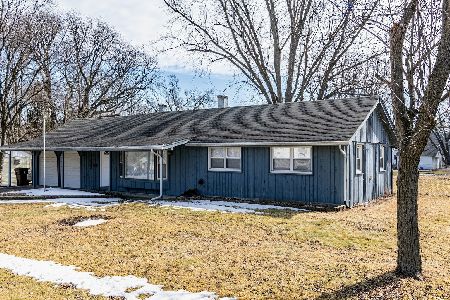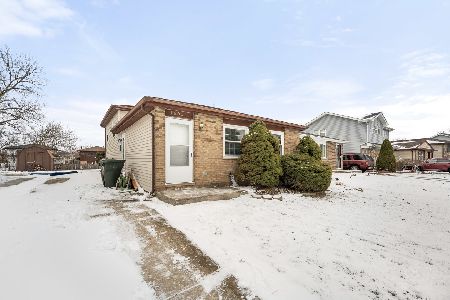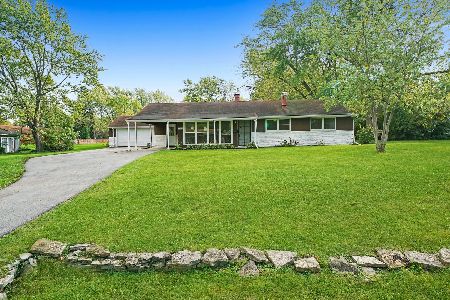4441 180th Street, Country Club Hills, Illinois 60478
$152,500
|
Sold
|
|
| Status: | Closed |
| Sqft: | 2,631 |
| Cost/Sqft: | $57 |
| Beds: | 4 |
| Baths: | 3 |
| Year Built: | 1958 |
| Property Taxes: | $11,829 |
| Days On Market: | 2306 |
| Lot Size: | 0,46 |
Description
Beautifully updated sprawling ranch located on a private half acre! Gorgeous new wood-laminate flooring, fresh paint, carpet, doors and light fixtures throughout home! Entertain in the spacious living room with formal dining. Prepare holiday meals in the updated kitchen with granite counters, glass tile backsplash, stainless steel appliances, and breakfast bar. Gather in the huge open-concept family room with dramatic vaulted ceilings, gas fireplace and access to patio area and fenced yard. There are 4 generous bedrooms including the amazing master with en-suite bath and walk-in closet. 2.5 updated baths, large mudroom with laundry, 2 car attached garage. Come see today!
Property Specifics
| Single Family | |
| — | |
| — | |
| 1958 | |
| None | |
| — | |
| No | |
| 0.46 |
| Cook | |
| Merrion | |
| — / Not Applicable | |
| None | |
| Lake Michigan | |
| Public Sewer | |
| 10555394 | |
| 28343080110000 |
Nearby Schools
| NAME: | DISTRICT: | DISTANCE: | |
|---|---|---|---|
|
Grade School
Zenon J Sykuta School |
160 | — | |
|
Middle School
Southwood Middle School |
160 | Not in DB | |
|
High School
Hillcrest High School |
228 | Not in DB | |
Property History
| DATE: | EVENT: | PRICE: | SOURCE: |
|---|---|---|---|
| 23 May, 2014 | Sold | $61,011 | MRED MLS |
| 27 Apr, 2014 | Under contract | $64,000 | MRED MLS |
| — | Last price change | $68,250 | MRED MLS |
| 9 Mar, 2014 | Listed for sale | $68,250 | MRED MLS |
| 24 Jan, 2020 | Sold | $152,500 | MRED MLS |
| 14 Dec, 2019 | Under contract | $150,000 | MRED MLS |
| — | Last price change | $152,000 | MRED MLS |
| 4 Nov, 2019 | Listed for sale | $152,000 | MRED MLS |
Room Specifics
Total Bedrooms: 4
Bedrooms Above Ground: 4
Bedrooms Below Ground: 0
Dimensions: —
Floor Type: Carpet
Dimensions: —
Floor Type: Carpet
Dimensions: —
Floor Type: Carpet
Full Bathrooms: 3
Bathroom Amenities: Full Body Spray Shower,Soaking Tub
Bathroom in Basement: 0
Rooms: No additional rooms
Basement Description: None
Other Specifics
| 2 | |
| — | |
| — | |
| Patio | |
| — | |
| 155 X 129 X 154 X 130 | |
| Pull Down Stair | |
| Full | |
| Wood Laminate Floors, First Floor Bedroom, First Floor Laundry, First Floor Full Bath | |
| Range, Microwave, Dishwasher, Refrigerator, Washer, Dryer, Stainless Steel Appliance(s) | |
| Not in DB | |
| Park, Street Paved | |
| — | |
| — | |
| Wood Burning Stove, Attached Fireplace Doors/Screen, Gas Log |
Tax History
| Year | Property Taxes |
|---|---|
| 2014 | $7,136 |
| 2020 | $11,829 |
Contact Agent
Nearby Similar Homes
Nearby Sold Comparables
Contact Agent
Listing Provided By
Redfin Corporation

