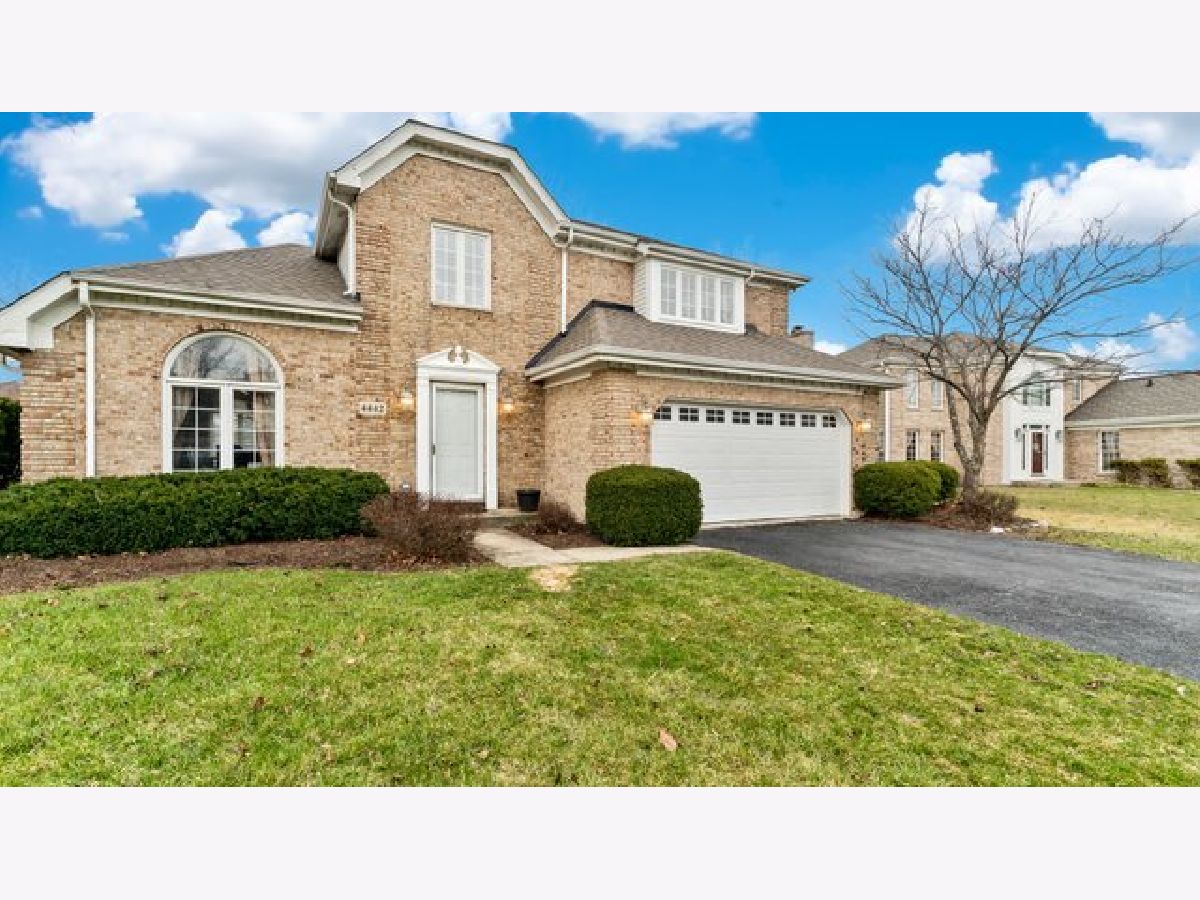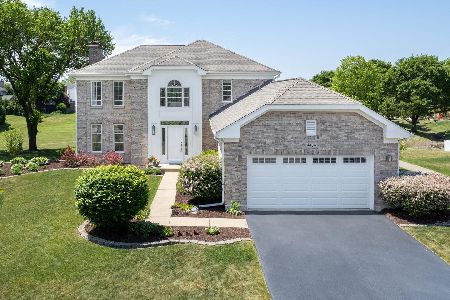4442 Hatch Lane, Lisle, Illinois 60532
$522,000
|
Sold
|
|
| Status: | Closed |
| Sqft: | 2,291 |
| Cost/Sqft: | $229 |
| Beds: | 4 |
| Baths: | 3 |
| Year Built: | 1989 |
| Property Taxes: | $10,651 |
| Days On Market: | 1385 |
| Lot Size: | 0,23 |
Description
Welcome home to this meticulously kept gem located in highly desired Arbor Ridge! Be wowed from the moment you walk up! Living and dining room have vaulted ceilings and large windows that allow a lot of natural light. Bonus office/den area overlooks the backyard! Eat-in Kitchen boasts lots of cabinet and granite countertop space, high end stainless steel appliances, custom tile backsplash, and kitchen island. The family room is the perfect spot to grab a refreshment from your wet bar and relax around your brick fireplace with a custom mantle! Head up to the second floor to find large bedrooms with spacious closets. Shared bathroom has been recently remodeled with new vanity and custom tile work! Primary suite includes a tiered ceiling, walk-in closet, and en suite bathroom. Primary bathroom includes a deep soaking tub, stand up shower and great natural light! Fully finished basement creates more great living space perfect for recreation and includes a dry bar with beverage refrigerator! Head outside through the kitchen and you will find a large deck with a large gazebo and peaceful breathtaking views of Arbor View Park. New roof!
Property Specifics
| Single Family | |
| — | |
| — | |
| 1989 | |
| — | |
| — | |
| No | |
| 0.23 |
| Du Page | |
| — | |
| — / Not Applicable | |
| — | |
| — | |
| — | |
| 11375494 | |
| 0802316037 |
Nearby Schools
| NAME: | DISTRICT: | DISTANCE: | |
|---|---|---|---|
|
Grade School
Henry Puffer School |
69 | — | |
|
Middle School
Lisle Junior High School |
202 | Not in DB | |
|
High School
Lisle High School |
202 | Not in DB | |
Property History
| DATE: | EVENT: | PRICE: | SOURCE: |
|---|---|---|---|
| 23 May, 2022 | Sold | $522,000 | MRED MLS |
| 25 Apr, 2022 | Under contract | $524,900 | MRED MLS |
| 21 Apr, 2022 | Listed for sale | $524,900 | MRED MLS |













































Room Specifics
Total Bedrooms: 4
Bedrooms Above Ground: 4
Bedrooms Below Ground: 0
Dimensions: —
Floor Type: —
Dimensions: —
Floor Type: —
Dimensions: —
Floor Type: —
Full Bathrooms: 3
Bathroom Amenities: Separate Shower,Garden Tub
Bathroom in Basement: 0
Rooms: —
Basement Description: Partially Finished,Cellar
Other Specifics
| 2 | |
| — | |
| Asphalt | |
| — | |
| — | |
| 10019 | |
| Full,Pull Down Stair,Unfinished | |
| — | |
| — | |
| — | |
| Not in DB | |
| — | |
| — | |
| — | |
| — |
Tax History
| Year | Property Taxes |
|---|---|
| 2022 | $10,651 |
Contact Agent
Nearby Similar Homes
Nearby Sold Comparables
Contact Agent
Listing Provided By
Redfin Corporation





