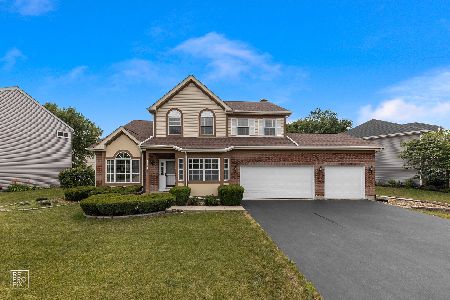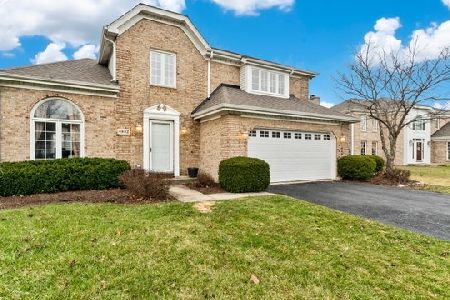4458 Hatch Lane, Lisle, Illinois 60532
$401,000
|
Sold
|
|
| Status: | Closed |
| Sqft: | 2,220 |
| Cost/Sqft: | $180 |
| Beds: | 4 |
| Baths: | 4 |
| Year Built: | 1989 |
| Property Taxes: | $10,922 |
| Days On Market: | 3242 |
| Lot Size: | 0,00 |
Description
4 bed/3.5 bath home available in highly sought after Arbor Ridge. Enter and see cathedral ceilings in the large living room and dining room combo. The newly remodeled eat-in kitchen has tons of natural light, corian counters, stainless steel appliances, a breakfast bar and a sliding patio door that leads to a beautiful deck and outdoor space with new landscaping. The family room includes a wood burning fireplace, a newer flex liner chimney, and a wet bar. Upstairs are 3 spacious bedrooms, a large master bedroom, and a beautifully remodeled master bath complete with 2 vanities and a large walk in shower. The finished basement has its own full bath, a large recreation area, bar, laundry room, and a work area. Other recent updates include furnace and air conditioner (2012), water heater and sump pumps (2016), roof and siding (2009), and exterior house paint (2016). Close to train, downtown Lisle, and its own Arbor View Park...this home has it all.
Property Specifics
| Single Family | |
| — | |
| — | |
| 1989 | |
| Full | |
| — | |
| No | |
| — |
| Du Page | |
| Arbor Ridge | |
| 0 / Not Applicable | |
| None | |
| Lake Michigan | |
| Public Sewer | |
| 09571000 | |
| 0802408002 |
Nearby Schools
| NAME: | DISTRICT: | DISTANCE: | |
|---|---|---|---|
|
Middle School
Lisle Junior High School |
202 | Not in DB | |
|
High School
Lisle High School |
202 | Not in DB | |
Property History
| DATE: | EVENT: | PRICE: | SOURCE: |
|---|---|---|---|
| 17 May, 2017 | Sold | $401,000 | MRED MLS |
| 25 Mar, 2017 | Under contract | $399,900 | MRED MLS |
| 21 Mar, 2017 | Listed for sale | $399,900 | MRED MLS |
Room Specifics
Total Bedrooms: 4
Bedrooms Above Ground: 4
Bedrooms Below Ground: 0
Dimensions: —
Floor Type: Hardwood
Dimensions: —
Floor Type: Hardwood
Dimensions: —
Floor Type: Hardwood
Full Bathrooms: 4
Bathroom Amenities: Separate Shower,Double Sink
Bathroom in Basement: 1
Rooms: Recreation Room
Basement Description: Finished
Other Specifics
| 2 | |
| — | |
| — | |
| Deck | |
| — | |
| 82X116 | |
| — | |
| Full | |
| Vaulted/Cathedral Ceilings, Bar-Wet, Hardwood Floors | |
| — | |
| Not in DB | |
| Park, Tennis Court(s), Sidewalks, Street Lights, Street Paved | |
| — | |
| — | |
| Wood Burning, Gas Starter |
Tax History
| Year | Property Taxes |
|---|---|
| 2017 | $10,922 |
Contact Agent
Nearby Similar Homes
Nearby Sold Comparables
Contact Agent
Listing Provided By
HomeSmart Realty Group






