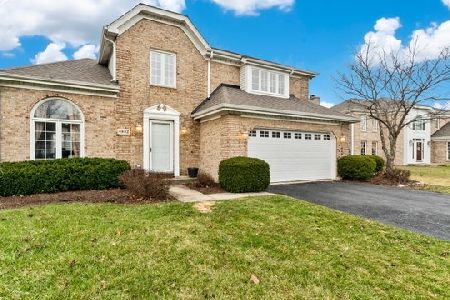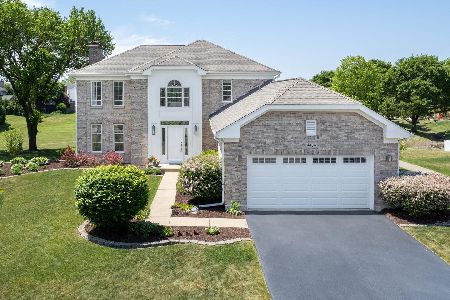553 Spruce Lane, Lisle, Illinois 60532
$420,000
|
Sold
|
|
| Status: | Closed |
| Sqft: | 2,692 |
| Cost/Sqft: | $158 |
| Beds: | 4 |
| Baths: | 3 |
| Year Built: | 1990 |
| Property Taxes: | $11,403 |
| Days On Market: | 2943 |
| Lot Size: | 0,00 |
Description
Stylish front elevation has attractive bay & brow window accents and lovely paver brick walkway to covered front entrance. Enjoy an array of ceiling heights from vaulted, trayed, cathedral & 9 ft creating character & volume throughout this spacious floor plan. An abundance of windows & skylites provides great natural light. Ideal main floor office. Spacious kitchen has large gathering pennisula and bright breakfast area adjacent to family room with cozy FP & newer dual sliding glass doors to fabulous custom deck & scenic park views. The 2nd floor has a wonderful open feel, volume ceilings & generous closet space. Newly remodeled custom designed bathrooms in main hall & MBR-luxury bath has amazing walk-in shower-multiple sprayers, separate tub, dressing area & warming towel rack. Finished basement offers media area, rec area, office, alcoved bar & storage. Superb cul-de-sac location plus a very short walk to Metra train station and just seconds to both I355/I88 toll ways. Welcome home!
Property Specifics
| Single Family | |
| — | |
| Traditional | |
| 1990 | |
| Full | |
| — | |
| No | |
| — |
| Du Page | |
| Arbor Ridge | |
| 0 / Not Applicable | |
| None | |
| Lake Michigan | |
| Public Sewer | |
| 09833007 | |
| 0802316035 |
Nearby Schools
| NAME: | DISTRICT: | DISTANCE: | |
|---|---|---|---|
|
Grade School
Schiesher/tate Woods Elementary |
202 | — | |
|
Middle School
Lisle Junior High School |
202 | Not in DB | |
|
High School
Lisle High School |
202 | Not in DB | |
Property History
| DATE: | EVENT: | PRICE: | SOURCE: |
|---|---|---|---|
| 21 May, 2018 | Sold | $420,000 | MRED MLS |
| 7 Apr, 2018 | Under contract | $424,000 | MRED MLS |
| — | Last price change | $428,000 | MRED MLS |
| 14 Jan, 2018 | Listed for sale | $428,000 | MRED MLS |
Room Specifics
Total Bedrooms: 4
Bedrooms Above Ground: 4
Bedrooms Below Ground: 0
Dimensions: —
Floor Type: Wood Laminate
Dimensions: —
Floor Type: Wood Laminate
Dimensions: —
Floor Type: Wood Laminate
Full Bathrooms: 3
Bathroom Amenities: Separate Shower,Double Sink,Full Body Spray Shower,Soaking Tub
Bathroom in Basement: 0
Rooms: Den,Recreation Room
Basement Description: Finished
Other Specifics
| 2 | |
| Concrete Perimeter | |
| Asphalt | |
| Deck | |
| Cul-De-Sac,Park Adjacent | |
| 52 X 120 X 70 X 83 X 139 | |
| — | |
| Full | |
| Vaulted/Cathedral Ceilings, Skylight(s), Bar-Dry, Wood Laminate Floors, First Floor Laundry | |
| Range, Microwave, Dishwasher, Refrigerator, Disposal | |
| Not in DB | |
| Tennis Courts, Sidewalks, Street Lights, Street Paved | |
| — | |
| — | |
| Gas Log, Gas Starter |
Tax History
| Year | Property Taxes |
|---|---|
| 2018 | $11,403 |
Contact Agent
Nearby Similar Homes
Nearby Sold Comparables
Contact Agent
Listing Provided By
Platinum Partners Realtors






