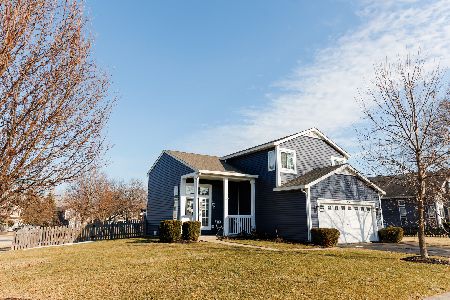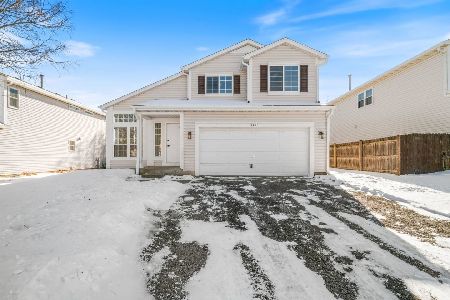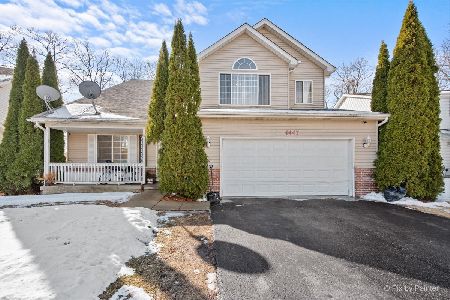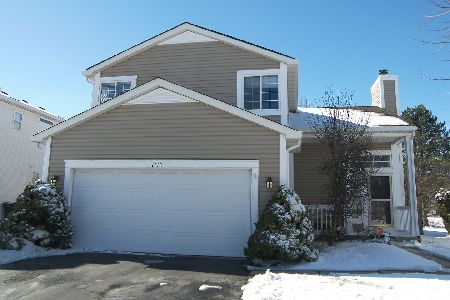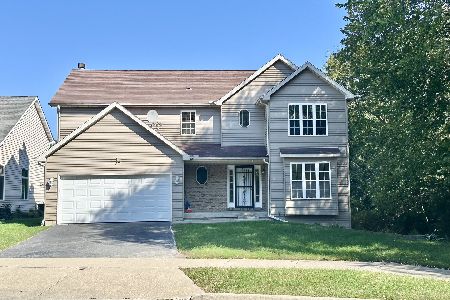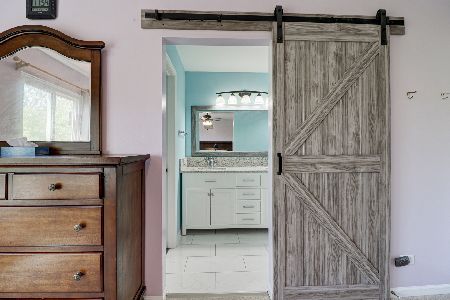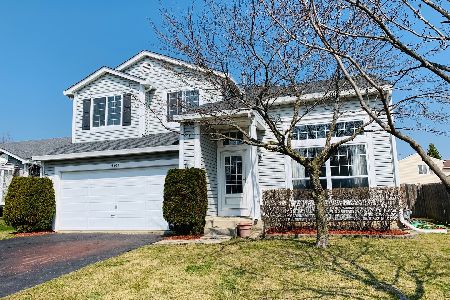4445 Roundstone Way, Waukegan, Illinois 60085
$246,000
|
Sold
|
|
| Status: | Closed |
| Sqft: | 2,115 |
| Cost/Sqft: | $116 |
| Beds: | 4 |
| Baths: | 3 |
| Year Built: | 1994 |
| Property Taxes: | $7,070 |
| Days On Market: | 2431 |
| Lot Size: | 0,27 |
Description
WELCOME HOME! This UPDATED home in the GURNEE School District is IMPECCABLE and MOVE IN READY condition! TOP of the line, PLUSH carpeting and WOOD floors are IDEAL and in PRISTINE condition! OPEN and AIRY floor plan leads into the STUNNING kitchen with GRANITE countertops and STAINLESS STEEL appliances! HIGH QUALITY, updated light fixtures and CUSTOM blinds! The whole family can relax in the LARGE, OPEN family room--perfect for movie nights and all of your entertaining needs! Upstairs, you will find 4 SPACIOUS bedrooms with BRAND NEW windows, which welcome STUNNING natural light! A LUXURIOUS Master Suite includes GRANITE countertops, double vanity and HUGE WIC! HIGH QUALITY finishes throughout the home are a MUST SEE! The LARGE deck is PERFECT for your summer BBQ! LARGE Backyard with incredible possibilities! Across the street, enjoy Arbor Park--a LOVELY spot for the whole family! FANTASTIC location close to parks, entertainment and shops! You won't want to miss this BEAUTY!
Property Specifics
| Single Family | |
| — | |
| — | |
| 1994 | |
| None | |
| — | |
| No | |
| 0.27 |
| Lake | |
| — | |
| 175 / Annual | |
| Other | |
| Public | |
| Public Sewer | |
| 10436117 | |
| 07352050130000 |
Nearby Schools
| NAME: | DISTRICT: | DISTANCE: | |
|---|---|---|---|
|
Grade School
Woodland Elementary School |
50 | — | |
|
Middle School
Woodland Middle School |
50 | Not in DB | |
|
High School
Warren Township High School |
121 | Not in DB | |
Property History
| DATE: | EVENT: | PRICE: | SOURCE: |
|---|---|---|---|
| 15 Aug, 2019 | Sold | $246,000 | MRED MLS |
| 4 Jul, 2019 | Under contract | $245,000 | MRED MLS |
| 1 Jul, 2019 | Listed for sale | $245,000 | MRED MLS |
Room Specifics
Total Bedrooms: 4
Bedrooms Above Ground: 4
Bedrooms Below Ground: 0
Dimensions: —
Floor Type: Carpet
Dimensions: —
Floor Type: Carpet
Dimensions: —
Floor Type: Carpet
Full Bathrooms: 3
Bathroom Amenities: Double Sink
Bathroom in Basement: 0
Rooms: Eating Area
Basement Description: None
Other Specifics
| 2 | |
| Concrete Perimeter | |
| Asphalt | |
| Deck, Porch | |
| Park Adjacent | |
| 114X97X89X120 | |
| — | |
| Full | |
| Vaulted/Cathedral Ceilings, Hardwood Floors, First Floor Laundry, Walk-In Closet(s) | |
| Range, Microwave, Dishwasher, Refrigerator, Washer, Dryer, Disposal | |
| Not in DB | |
| Sidewalks, Street Lights | |
| — | |
| — | |
| — |
Tax History
| Year | Property Taxes |
|---|---|
| 2019 | $7,070 |
Contact Agent
Nearby Similar Homes
Nearby Sold Comparables
Contact Agent
Listing Provided By
Keller Williams North Shore West

