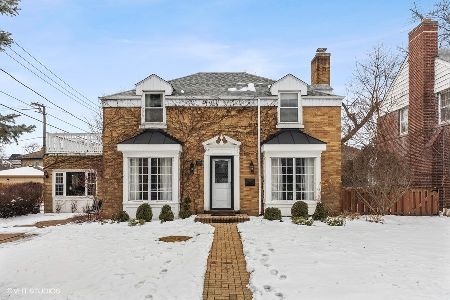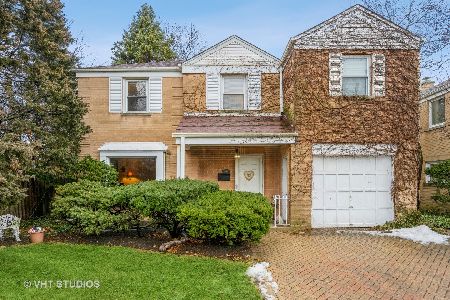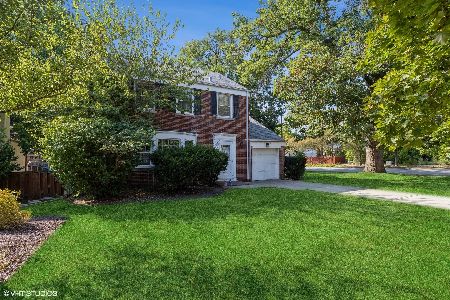5934 Kenneth Avenue, Forest Glen, Chicago, Illinois 60646
$625,000
|
Sold
|
|
| Status: | Closed |
| Sqft: | 3,200 |
| Cost/Sqft: | $206 |
| Beds: | 4 |
| Baths: | 3 |
| Year Built: | 1924 |
| Property Taxes: | $7,977 |
| Days On Market: | 2473 |
| Lot Size: | 0,16 |
Description
Exceptional Sauganash Tudor with loads of curb appeal and historic charm! This beautiful brick, beam, and stucco Tudor sits on an extra wide lot w/side driveway. Sunlight floods the elegant formal living room with original wood burning fireplace and limestone surround. Generous layout allows for extra sitting room space big enough for a piano! Updated kitchen with granite counters, subway tile backsplash and breakfast island leads to formal stunning extra wide dining room with beautiful wainscoting. Enjoy the large first floor sun room year round! Four generous bedrooms on second level. Master bdrm w/sitting room, vault ceiling w/skylights and full bath en suite. 4th bed/office features two story vaulted ceilings with exposed beams and spiral staircase leading to huge loft area w/fireplace - great rec room or additional bedroom. Storage and family/kids room in basement. Massive rear deck for entertaining and large back yard! Close to 90/94,Metra,Mariano's, Whole Fds. Sauganash School!
Property Specifics
| Single Family | |
| — | |
| Tudor | |
| 1924 | |
| Full | |
| — | |
| No | |
| 0.16 |
| Cook | |
| — | |
| 0 / Not Applicable | |
| None | |
| Lake Michigan | |
| Public Sewer | |
| 10392775 | |
| 13033060210000 |
Nearby Schools
| NAME: | DISTRICT: | DISTANCE: | |
|---|---|---|---|
|
Grade School
Sauganash Elementary School |
299 | — | |
Property History
| DATE: | EVENT: | PRICE: | SOURCE: |
|---|---|---|---|
| 1 Aug, 2019 | Sold | $625,000 | MRED MLS |
| 27 May, 2019 | Under contract | $659,900 | MRED MLS |
| 25 May, 2019 | Listed for sale | $659,900 | MRED MLS |
Room Specifics
Total Bedrooms: 4
Bedrooms Above Ground: 4
Bedrooms Below Ground: 0
Dimensions: —
Floor Type: Carpet
Dimensions: —
Floor Type: Carpet
Dimensions: —
Floor Type: Carpet
Full Bathrooms: 3
Bathroom Amenities: —
Bathroom in Basement: 0
Rooms: Recreation Room,Sun Room,Deck,Workshop,Utility Room-Lower Level,Sitting Room
Basement Description: Partially Finished
Other Specifics
| 2 | |
| Concrete Perimeter | |
| Asphalt,Side Drive | |
| Deck, Storms/Screens | |
| Fenced Yard | |
| 57 X 124 | |
| — | |
| Full | |
| Vaulted/Cathedral Ceilings, Skylight(s), Hardwood Floors | |
| Range, Microwave, Dishwasher, Refrigerator, Washer, Dryer | |
| Not in DB | |
| Sidewalks, Street Lights, Street Paved | |
| — | |
| — | |
| Wood Burning |
Tax History
| Year | Property Taxes |
|---|---|
| 2019 | $7,977 |
Contact Agent
Nearby Similar Homes
Nearby Sold Comparables
Contact Agent
Listing Provided By
@properties












