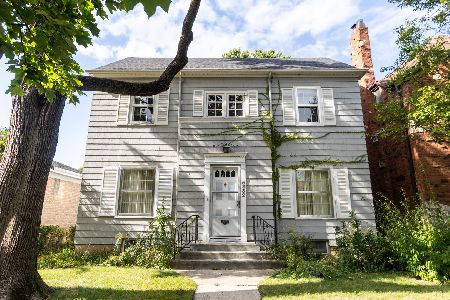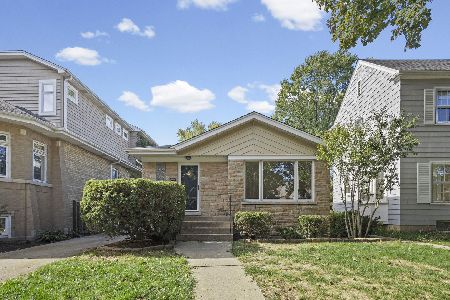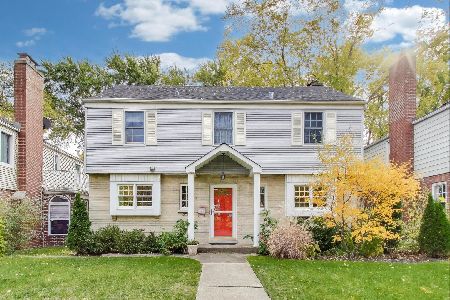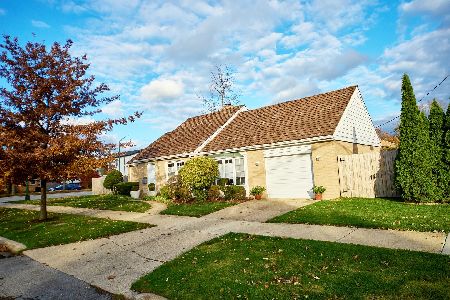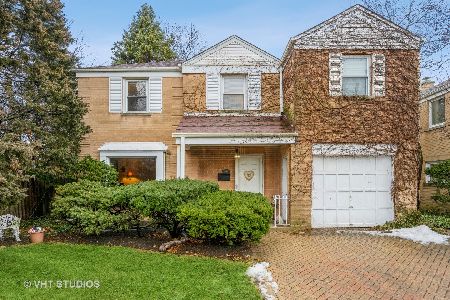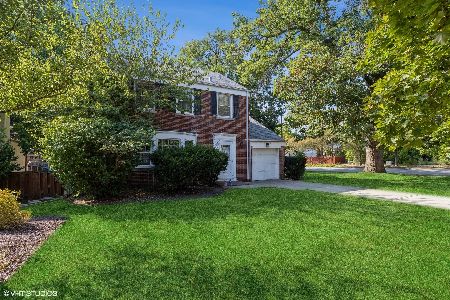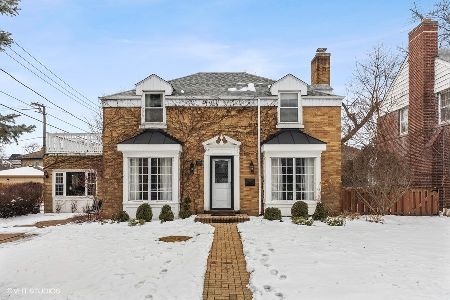4453 Peterson Avenue, Forest Glen, Chicago, Illinois 60646
$539,900
|
Sold
|
|
| Status: | Closed |
| Sqft: | 2,064 |
| Cost/Sqft: | $262 |
| Beds: | 3 |
| Baths: | 3 |
| Year Built: | 1954 |
| Property Taxes: | $9,792 |
| Days On Market: | 1631 |
| Lot Size: | 0,14 |
Description
Sauganash neighborhood. This beautiful 3 BR, 2 1/2 Bath, classic brick Georgian features a 2-story brick addition by Airoom. Home is very quiet and meticulously maintained with beautiful hardwood floors throughout, Pella windows (some with built-in shades), a Galley kitchen with SS appliances and Silestone counters, gorgeous 1st floor family room with a gas fireplace, sliding doors that lead out to a lovely back yard with a slate patio and walkways, and a fantastic greenhouse. The 2nd floor master suite has plenty of closet space, a beautiful master bathroom with a walk-in shower, built in bench, 2 body sprays, Koehler fixtures and frameless shower door. Basement updated, 2nd family room with a gas fireplace, built-in cabinets, newer tile flooring that looks like wood. Newer mechanicals, above ground flood control, French drains in front and back yards, newer cedar fence, Architectual roof shingles, full attic in garage for storage with drop down stairs, recessed lighting and more!!
Property Specifics
| Single Family | |
| — | |
| Georgian | |
| 1954 | |
| Full | |
| — | |
| No | |
| 0.14 |
| Cook | |
| Sauganash | |
| 0 / Not Applicable | |
| None | |
| Lake Michigan | |
| Public Sewer | |
| 11106840 | |
| 13033060400000 |
Nearby Schools
| NAME: | DISTRICT: | DISTANCE: | |
|---|---|---|---|
|
Grade School
Sauganash Elementary School |
299 | — | |
|
High School
Taft High School |
299 | Not in DB | |
Property History
| DATE: | EVENT: | PRICE: | SOURCE: |
|---|---|---|---|
| 23 Jul, 2021 | Sold | $539,900 | MRED MLS |
| 3 Jun, 2021 | Under contract | $539,900 | MRED MLS |
| 1 Jun, 2021 | Listed for sale | $539,900 | MRED MLS |
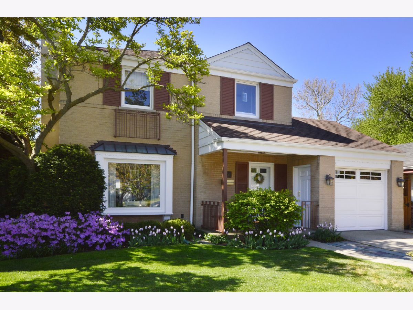
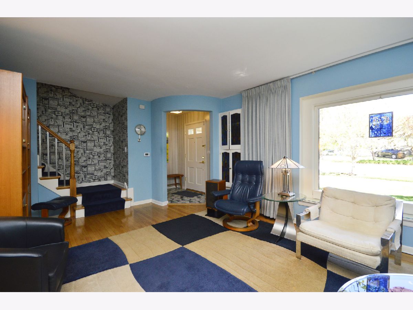
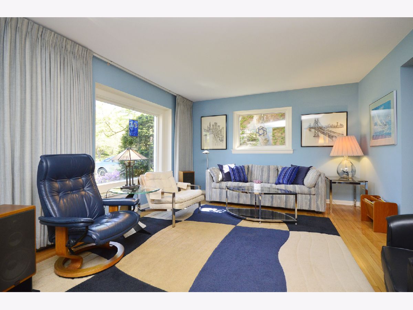
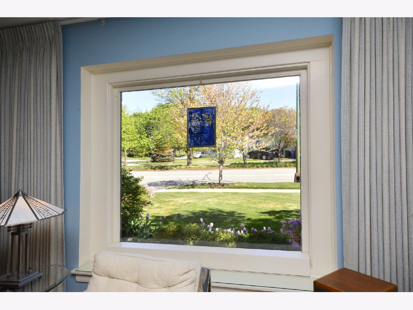
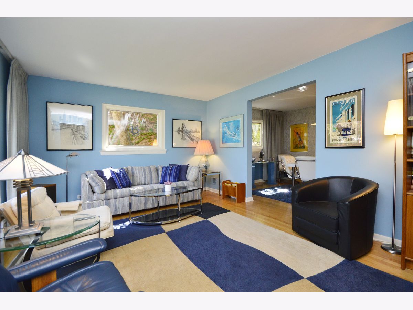
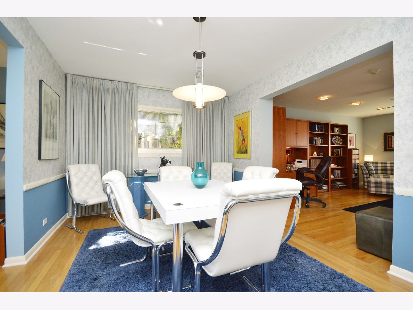
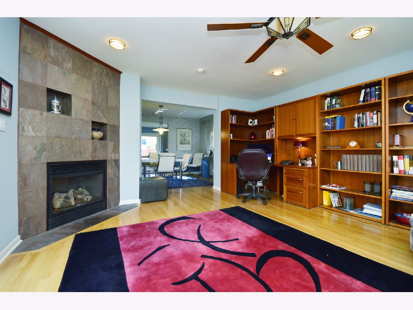
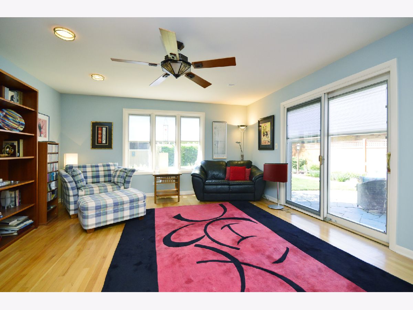
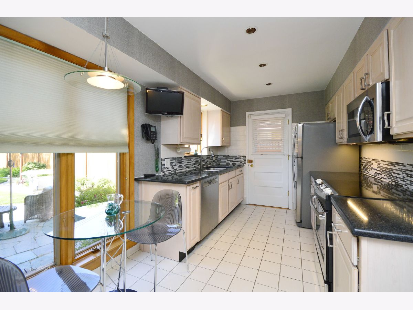
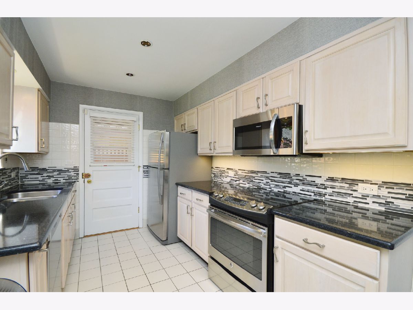
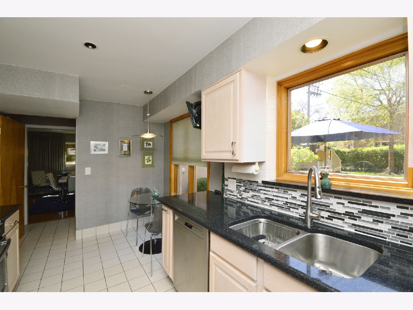
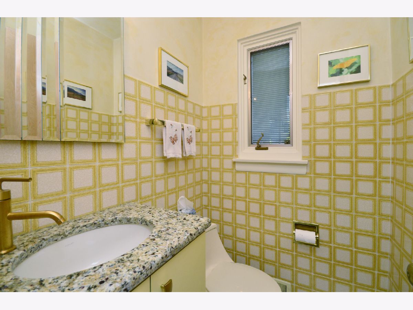
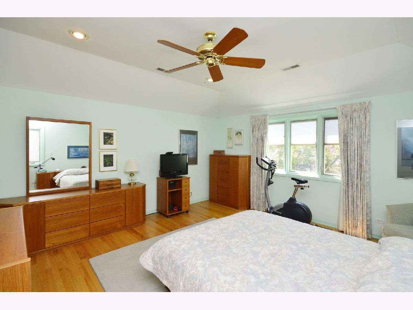
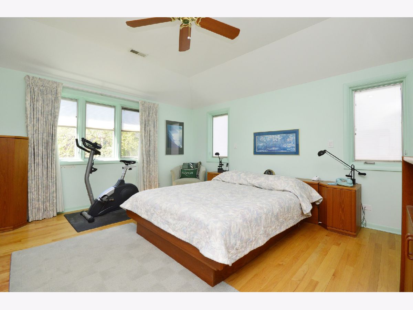
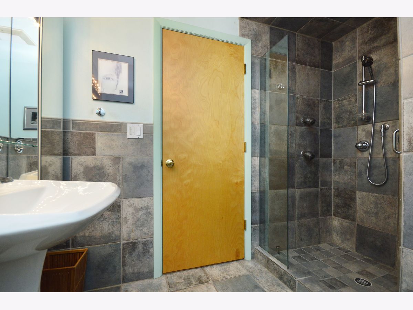
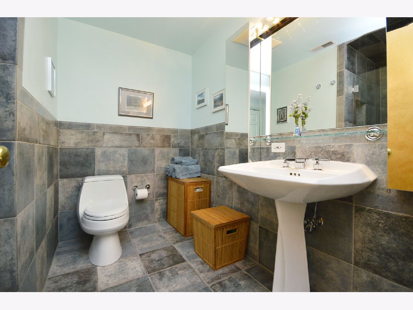
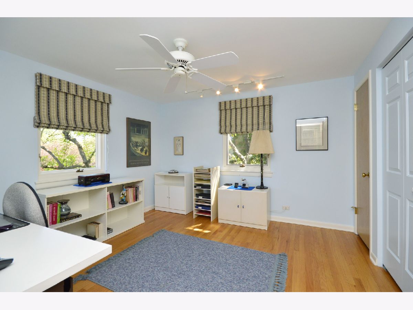
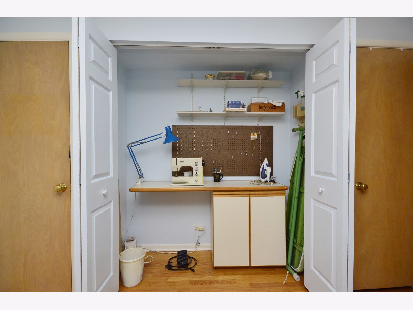
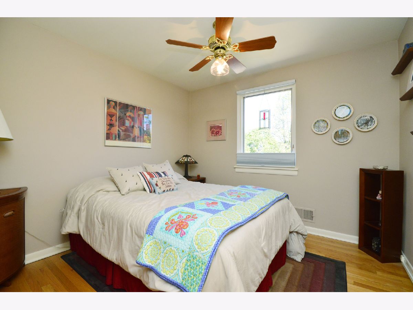
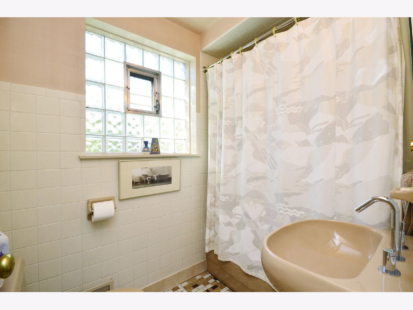
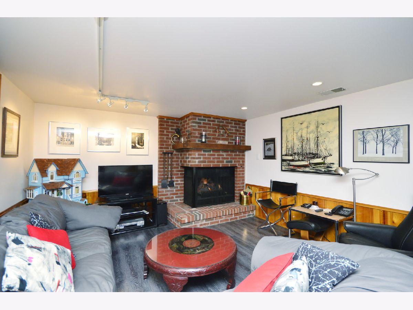
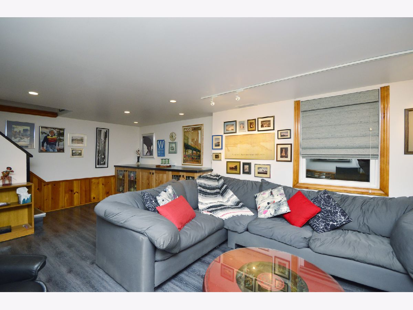
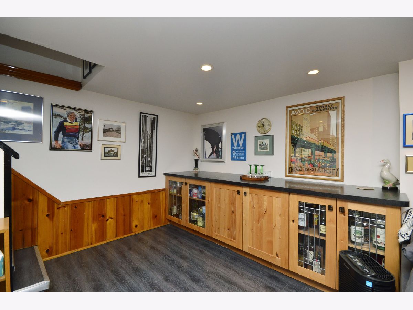
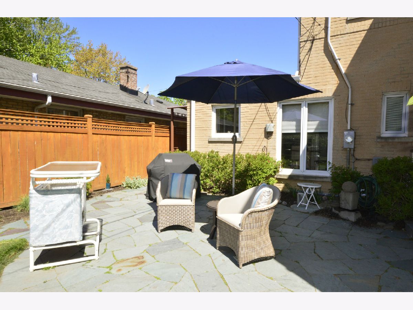
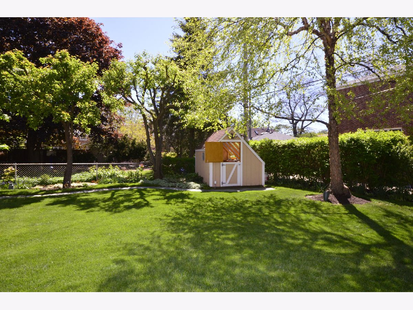
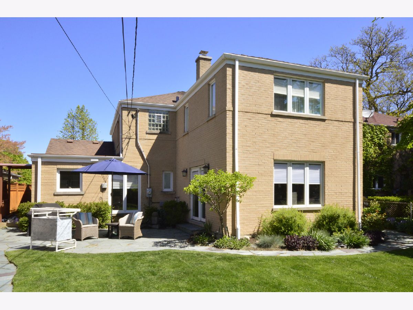
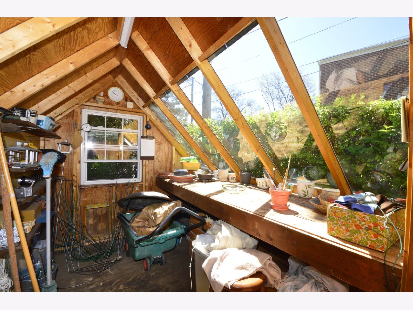
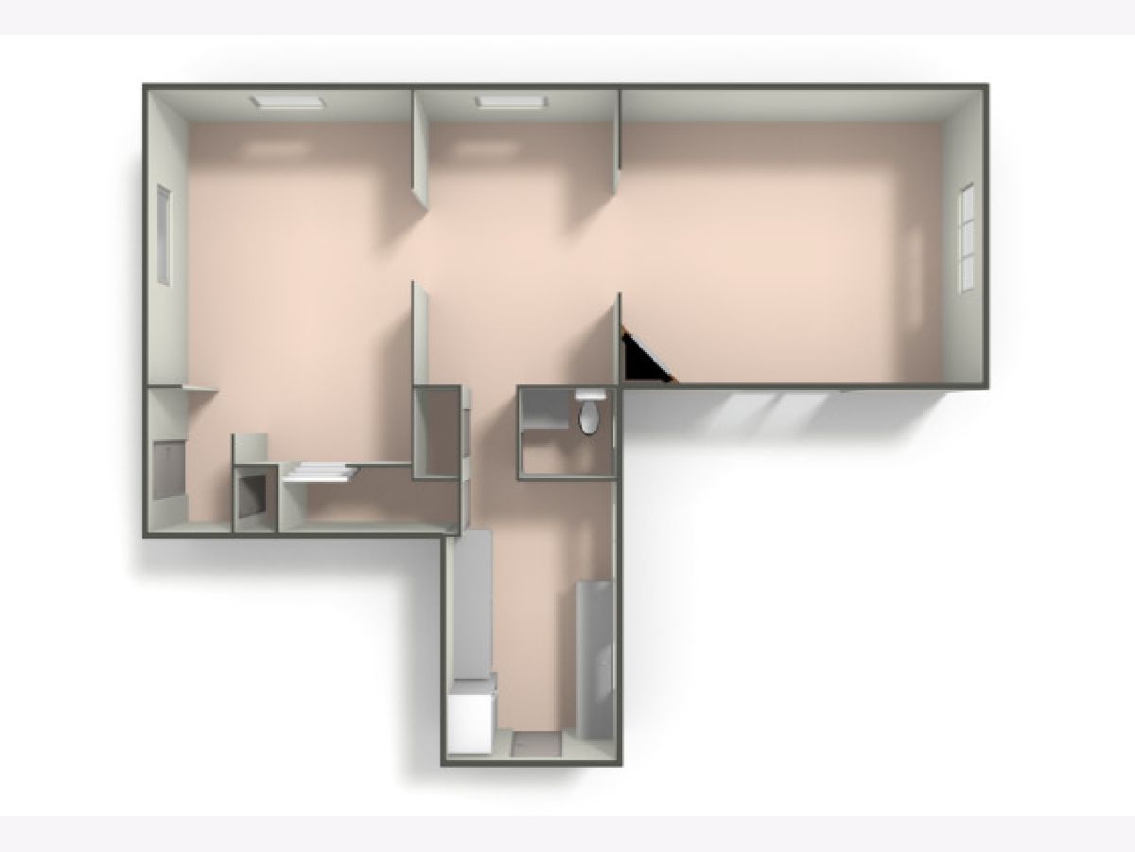
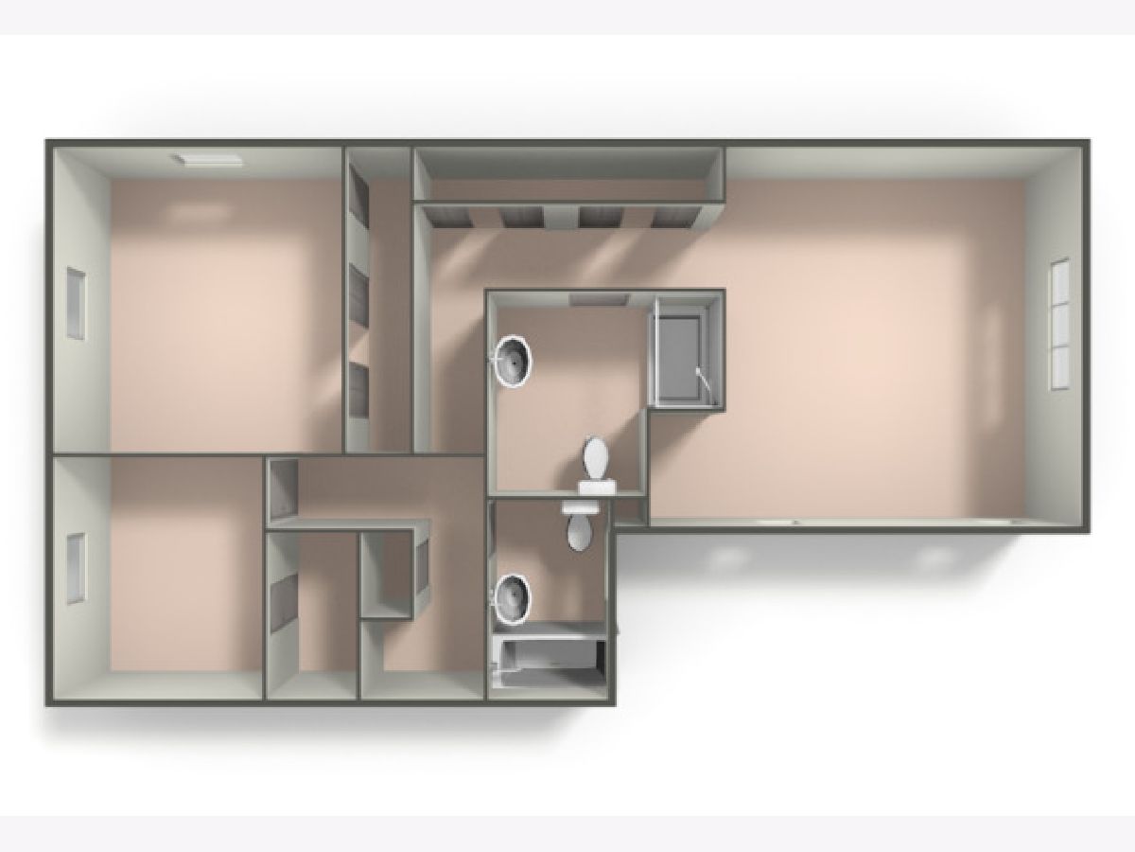
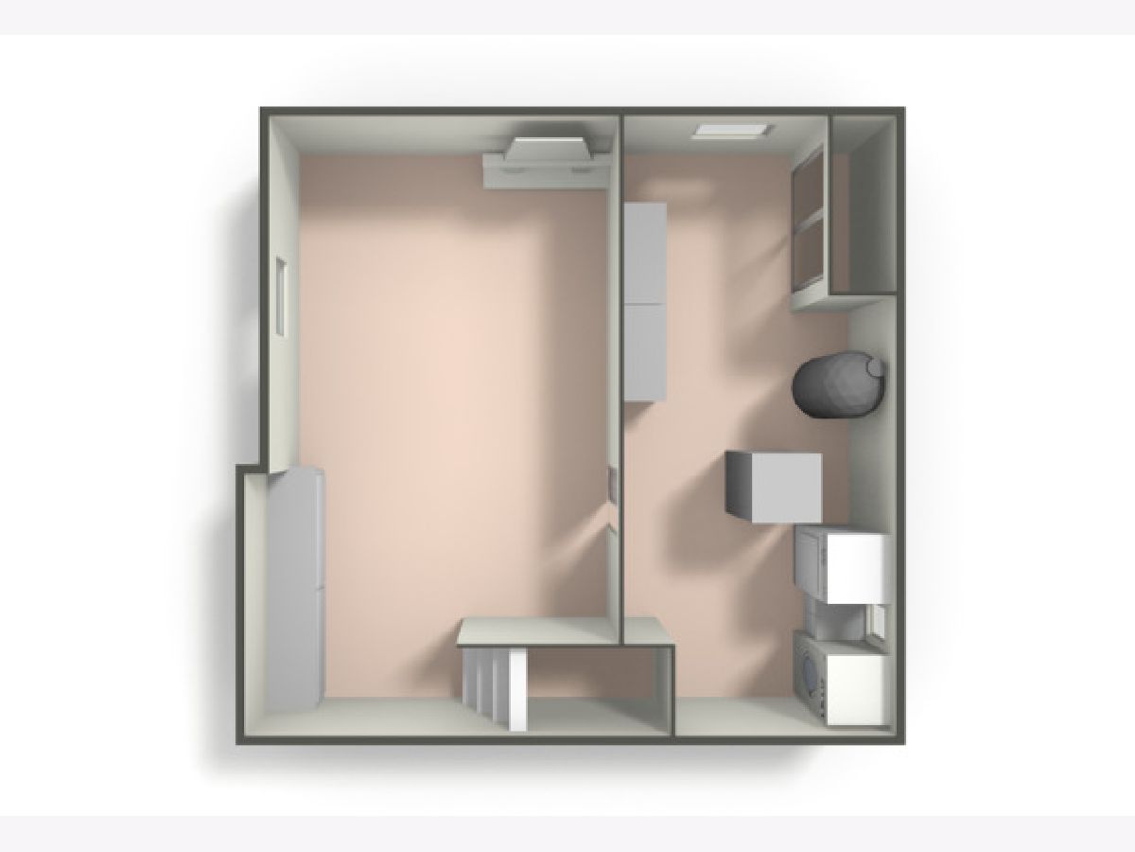
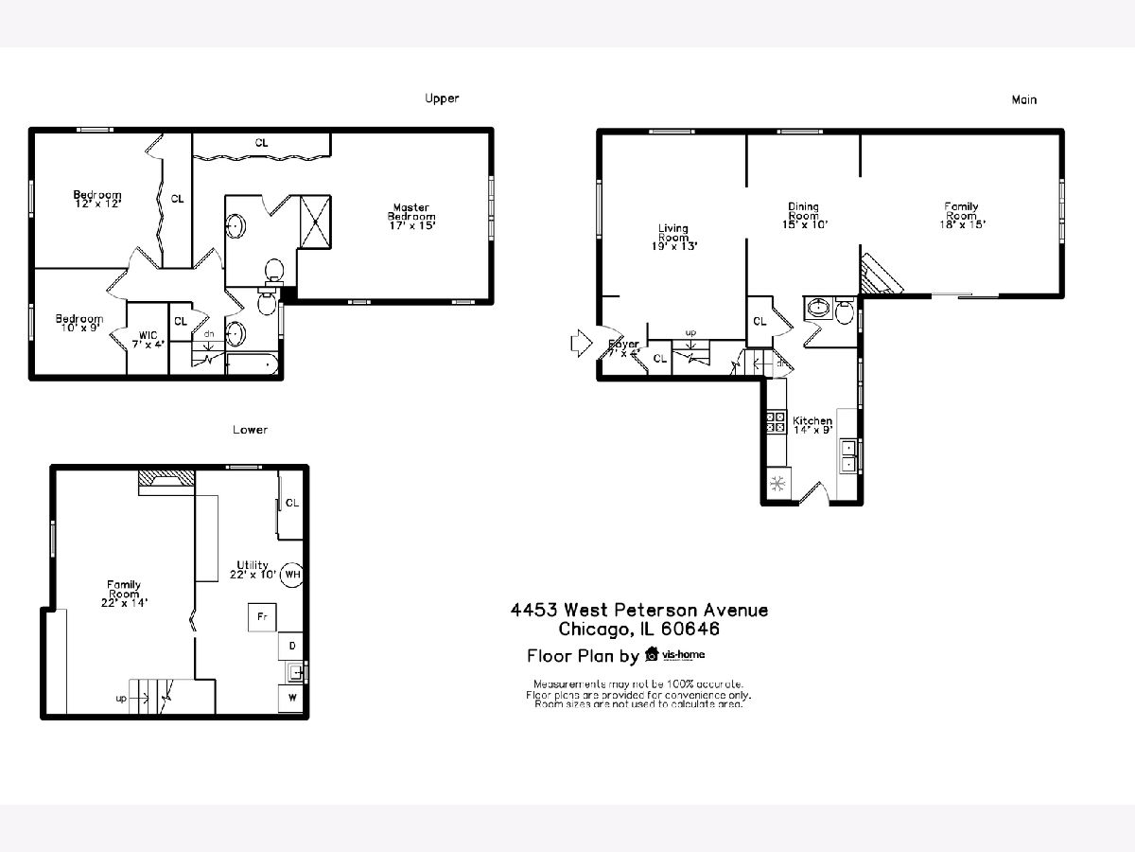
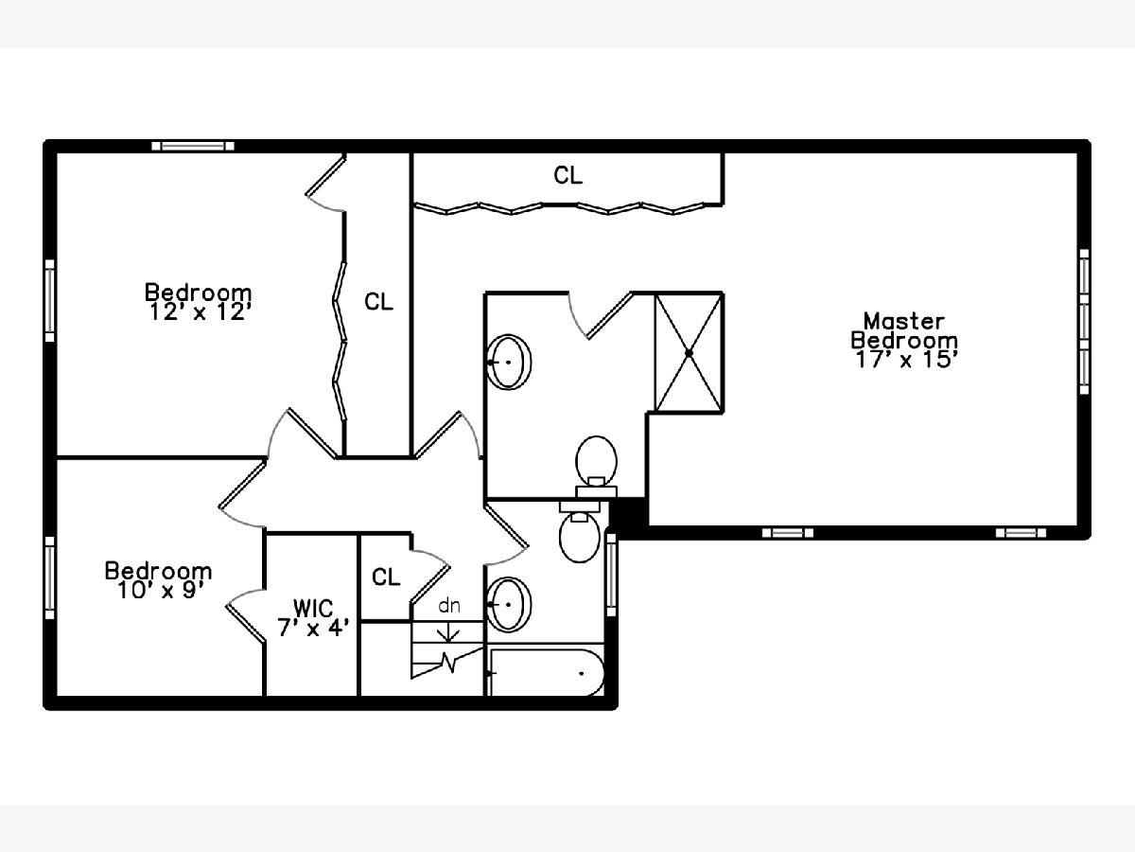
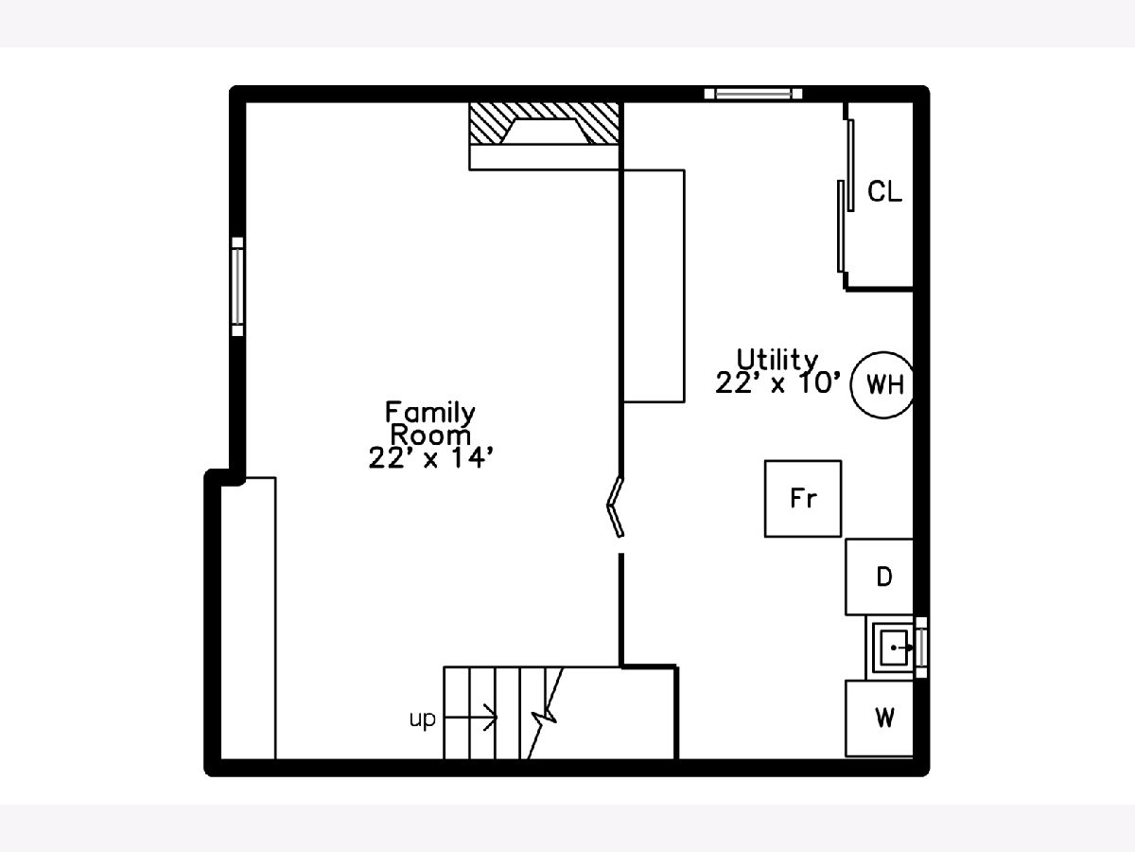
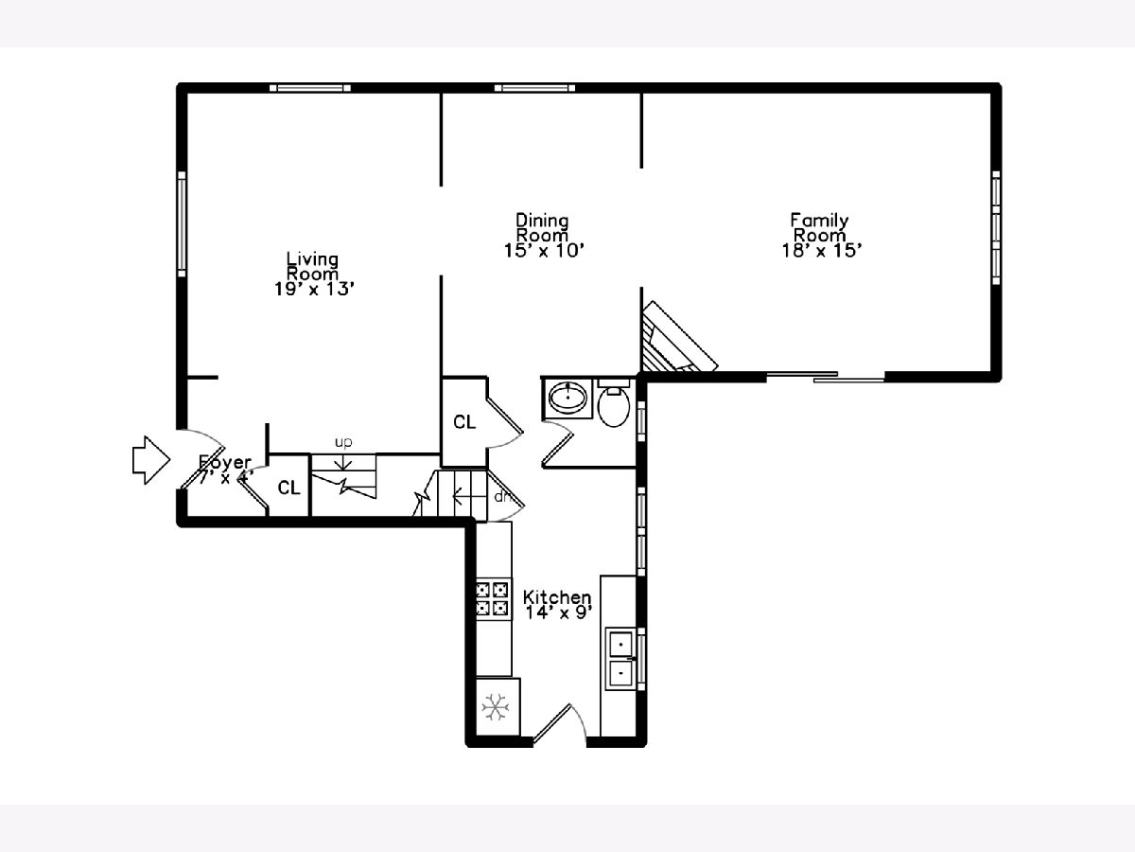
Room Specifics
Total Bedrooms: 3
Bedrooms Above Ground: 3
Bedrooms Below Ground: 0
Dimensions: —
Floor Type: Hardwood
Dimensions: —
Floor Type: Hardwood
Full Bathrooms: 3
Bathroom Amenities: Separate Shower,Full Body Spray Shower
Bathroom in Basement: 0
Rooms: Recreation Room,Utility Room-1st Floor
Basement Description: Partially Finished
Other Specifics
| 1 | |
| Concrete Perimeter | |
| Concrete,Side Drive | |
| Patio, Storms/Screens | |
| — | |
| 48 X 124 | |
| — | |
| Full | |
| Hardwood Floors | |
| Range, Microwave, Dishwasher, Refrigerator, Washer, Dryer, Disposal, Stainless Steel Appliance(s) | |
| Not in DB | |
| Curbs, Sidewalks, Street Lights, Street Paved | |
| — | |
| — | |
| Attached Fireplace Doors/Screen, Gas Log |
Tax History
| Year | Property Taxes |
|---|---|
| 2021 | $9,792 |
Contact Agent
Nearby Similar Homes
Nearby Sold Comparables
Contact Agent
Listing Provided By
Dream Town Realty

