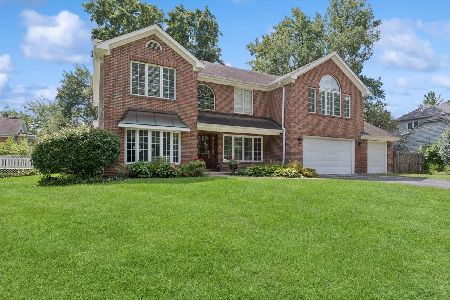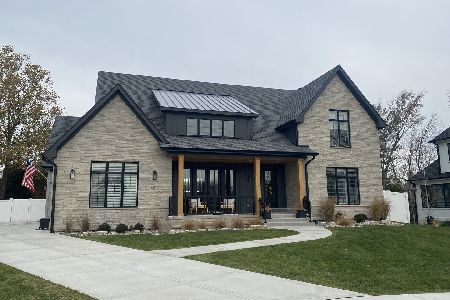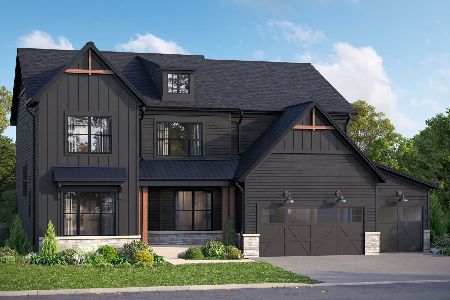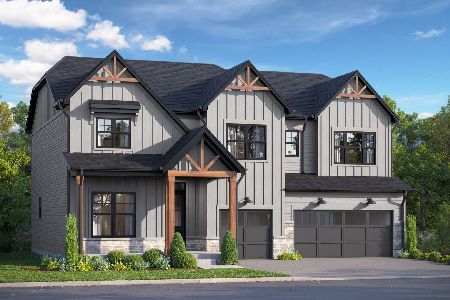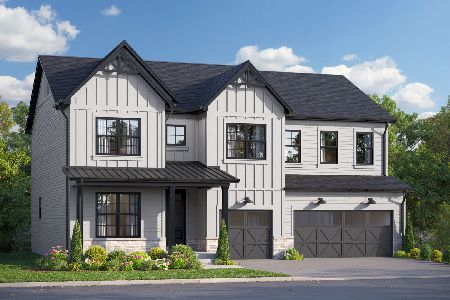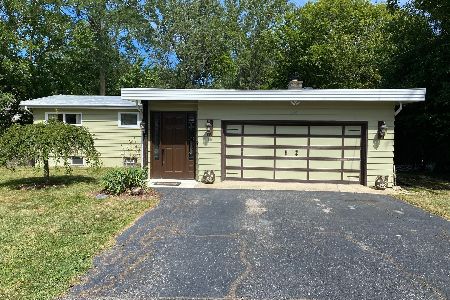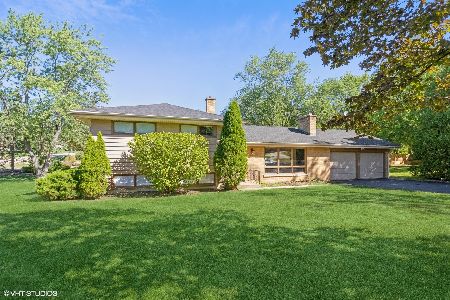445 38th Street, Downers Grove, Illinois 60515
$650,000
|
Sold
|
|
| Status: | Closed |
| Sqft: | 2,960 |
| Cost/Sqft: | $226 |
| Beds: | 4 |
| Baths: | 3 |
| Year Built: | 1993 |
| Property Taxes: | $11,059 |
| Days On Market: | 919 |
| Lot Size: | 0,00 |
Description
Stunning, two-story located on the northside of unincorporated Downers Grove! Quality and craftsmanship shine throughout this spacious updated home with almost 3000 square ft. of living space. The two-story entry has coat closets located on both sides of the door, hardwood floors, and is flanked on one side with a large living room and the other with a big dining room ample enough for a gathering! The updated kitchen has Corian countertops, hardwood floors, center island, newer stainless-steel appliances, over-sized sink, and an abundance of cabinets. It is open to a spacious breakfast room with views of the professionally landscaped backyard, paver patio, and firepit and adjacent to the sizable family room with gas log and starter fireplace surrounded by custom cabinetry. Glass doors lead to a light-filled, heated sunroom with beautiful slate floor tiles. Perfect for both indoor and outdoor entertainment! The second floor has three generous bedrooms, two with walk-in closets, hall full bath, and a massive master bedroom with an additional walk-in closet and luxury bath. Remodeled in 2019, it includes over-sized, marble-tiled shower with built in shelves for convenience, and shower head which can be operated as a handheld shower. Two sinks with separate mirrors and a separate vanity on the opposite side of the room complete the spa-like atmosphere! Upgrades over the years include: Roof - 2018 - replaced with 50 yr. upgrade, Wiring - upgraded in 2016, Energy efficient windows - 2014, Battery back-up Dual Sump Pump - 2010, stamped concrete driveway, and too many more to list! The house is listed "as is" because it's all been done and is just waiting for the finishing touches to make this house your home! Prime location is convenient to hospital, highways, entertainment, shopping, and restaurants.
Property Specifics
| Single Family | |
| — | |
| — | |
| 1993 | |
| — | |
| — | |
| No | |
| — |
| Du Page | |
| — | |
| — / Not Applicable | |
| — | |
| — | |
| — | |
| 11832204 | |
| 0632415010 |
Nearby Schools
| NAME: | DISTRICT: | DISTANCE: | |
|---|---|---|---|
|
Grade School
Highland Elementary School |
58 | — | |
|
Middle School
Herrick Middle School |
58 | Not in DB | |
|
High School
North High School |
99 | Not in DB | |
Property History
| DATE: | EVENT: | PRICE: | SOURCE: |
|---|---|---|---|
| 25 Aug, 2023 | Sold | $650,000 | MRED MLS |
| 4 Aug, 2023 | Under contract | $669,999 | MRED MLS |
| — | Last price change | $700,000 | MRED MLS |
| 14 Jul, 2023 | Listed for sale | $700,000 | MRED MLS |
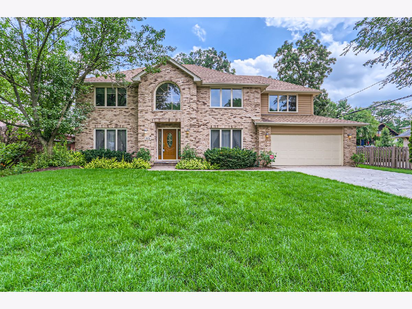
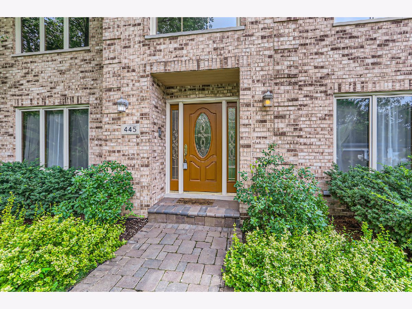
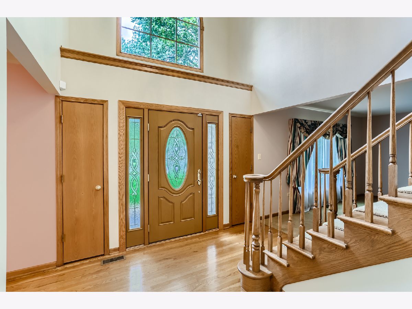
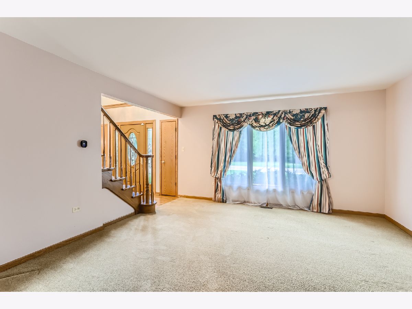
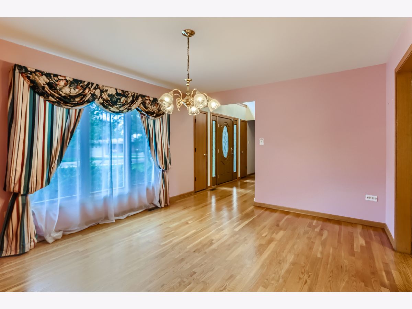
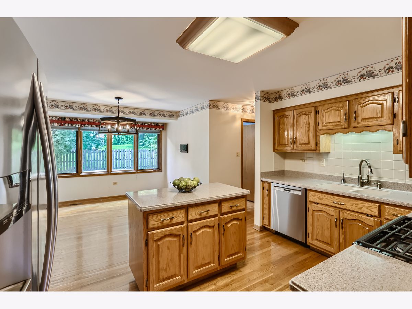
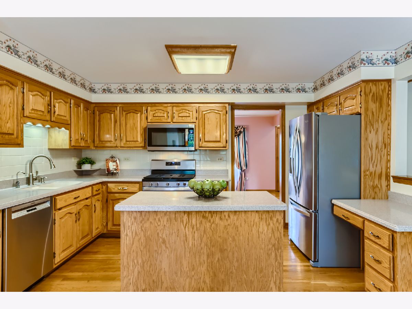
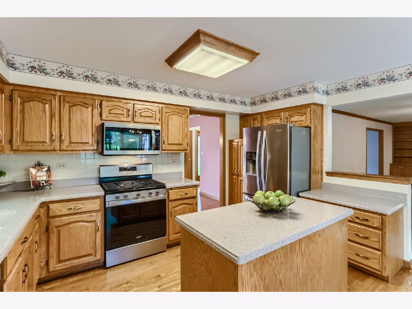
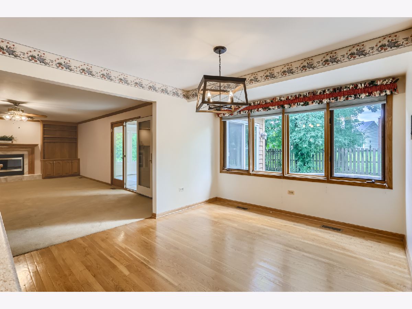
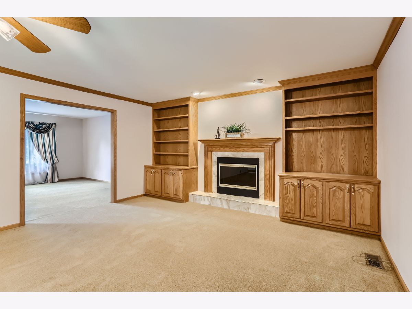
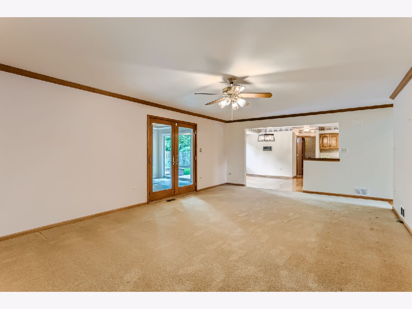
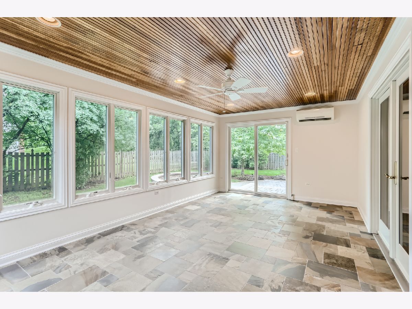
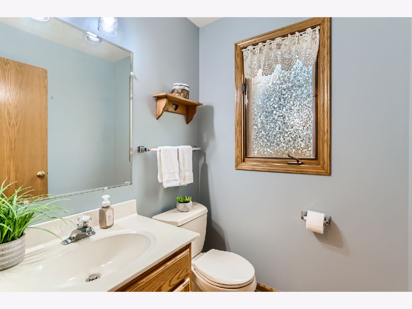
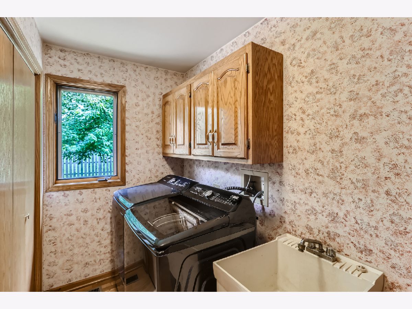
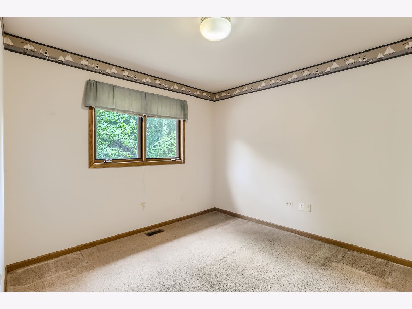
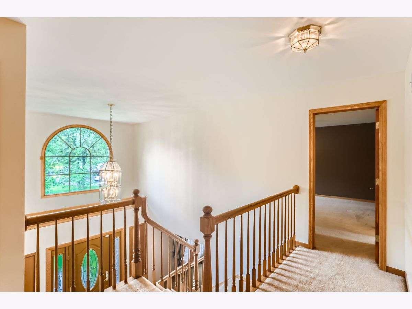
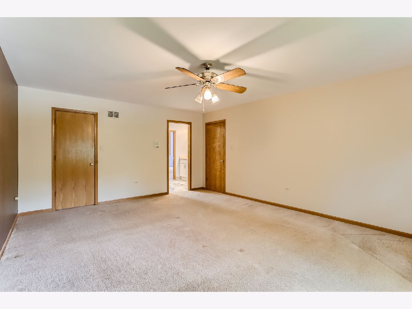
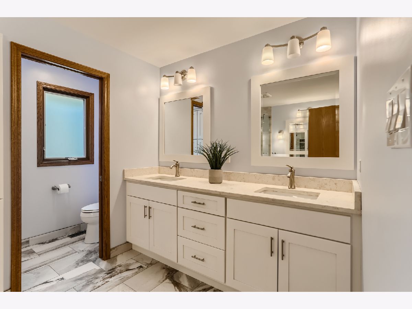
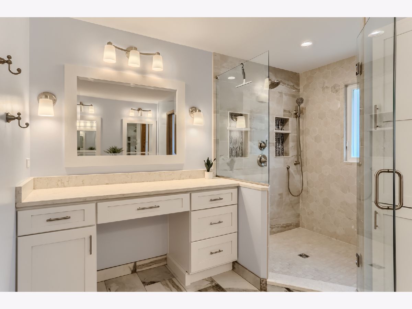
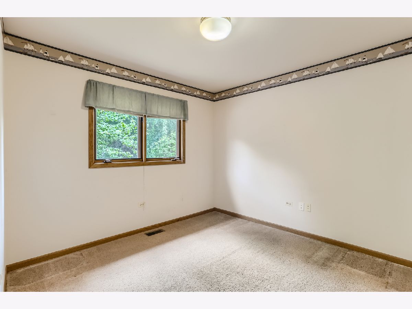
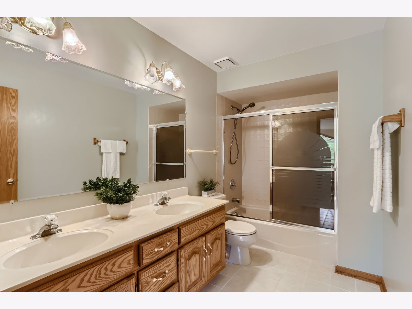
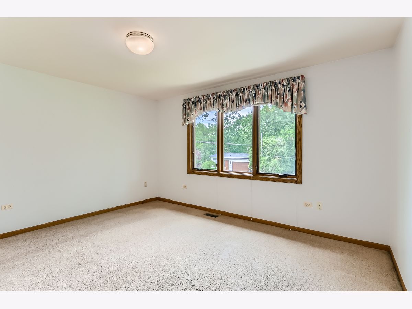
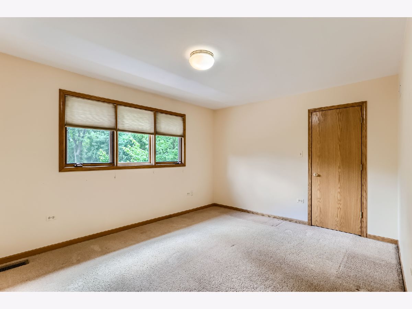
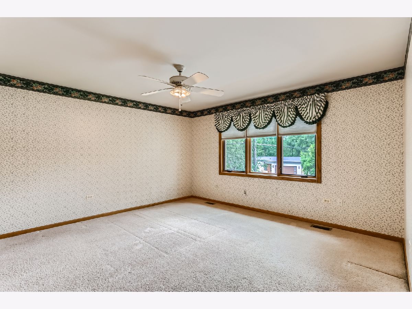
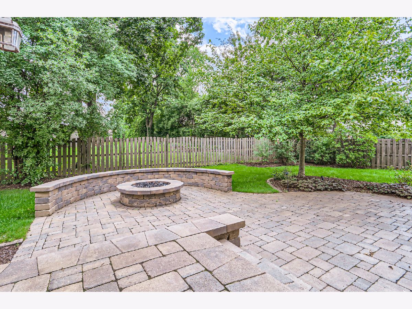
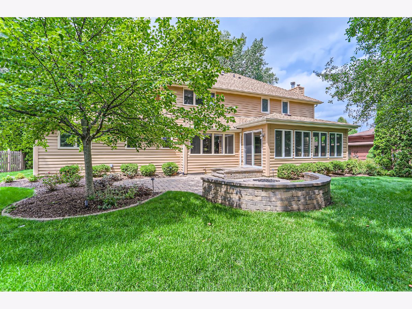
Room Specifics
Total Bedrooms: 4
Bedrooms Above Ground: 4
Bedrooms Below Ground: 0
Dimensions: —
Floor Type: —
Dimensions: —
Floor Type: —
Dimensions: —
Floor Type: —
Full Bathrooms: 3
Bathroom Amenities: Double Sink
Bathroom in Basement: 0
Rooms: —
Basement Description: Unfinished
Other Specifics
| 2 | |
| — | |
| Concrete | |
| — | |
| — | |
| 90.4 X 101.4 | |
| — | |
| — | |
| — | |
| — | |
| Not in DB | |
| — | |
| — | |
| — | |
| — |
Tax History
| Year | Property Taxes |
|---|---|
| 2023 | $11,059 |
Contact Agent
Nearby Similar Homes
Nearby Sold Comparables
Contact Agent
Listing Provided By
Keller Williams Experience

