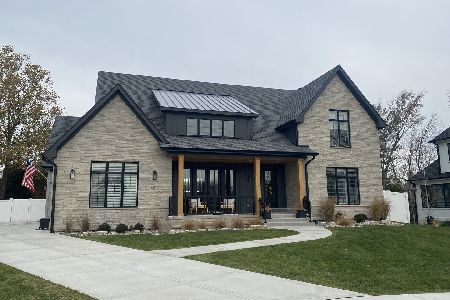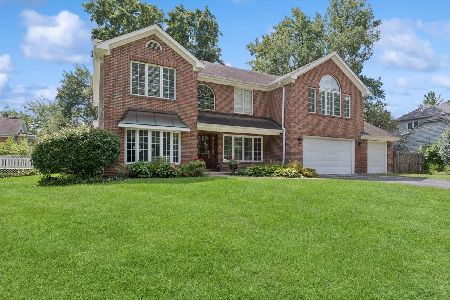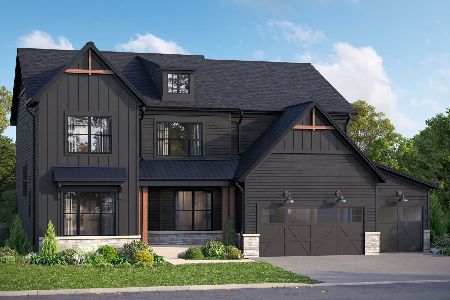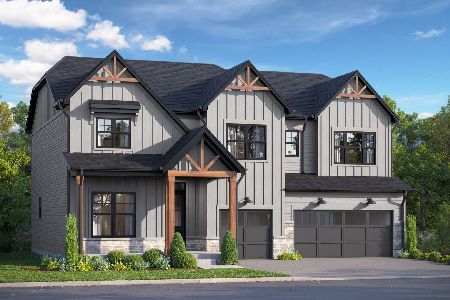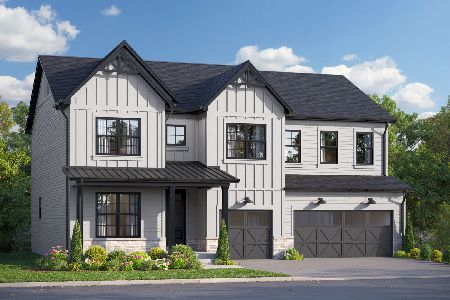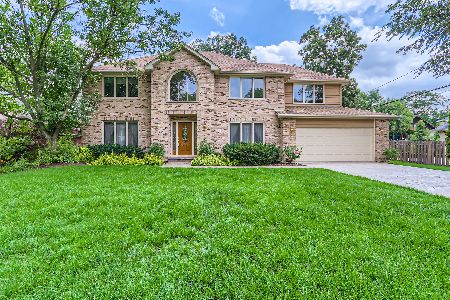3807 Douglas Road, Downers Grove, Illinois 60515
$600,000
|
Sold
|
|
| Status: | Closed |
| Sqft: | 2,484 |
| Cost/Sqft: | $237 |
| Beds: | 4 |
| Baths: | 3 |
| Year Built: | 1991 |
| Property Taxes: | $7,473 |
| Days On Market: | 2523 |
| Lot Size: | 0,64 |
Description
Welcome to the "Cabin in the Grove".. Unpretentious, Unique, Natural..Canadian Log Cabin Home Custom Built on a 2/3 acre lot in Desirable North Downers. Over 4000 sf of Rustic Luxury Living! Amazing Front Porch, Vaulted ceilings, Skylights & Loads of Hardwood floors from the moment you arrive. Custom Kitchen remodel (2013) adds Hickory cabinetry w/large island (seats 6) granite counters, tumbled marble backsplash, Slate floors & Viking/Bosch appliances. The Master Oasis starts with a sitting/office Loft overlooking the main level before stepping into your suite complete w/private spa bath, walk in closet & balcony. Finished lower level boasts family room area, wet bar, gym space, 4th bed & full bath. LL walks out to your fenced yard & deck for your entertaining needs. Add these "News" to take away worries.. Roof, skylights, furnace, HWH, sump/eject (2013) AC, Pella sliding door & windows above fireplace (2010) Garage Door (2017) Amazing Lifestyle... When Getting Home is Getting Away
Property Specifics
| Single Family | |
| — | |
| Log | |
| 1991 | |
| Full | |
| LOG CABIN | |
| No | |
| 0.64 |
| Du Page | |
| — | |
| 0 / Not Applicable | |
| None | |
| Lake Michigan | |
| Public Sewer | |
| 10279268 | |
| 0632415004 |
Nearby Schools
| NAME: | DISTRICT: | DISTANCE: | |
|---|---|---|---|
|
Grade School
Highland Elementary School |
58 | — | |
|
Middle School
Herrick Middle School |
58 | Not in DB | |
|
High School
North High School |
99 | Not in DB | |
Property History
| DATE: | EVENT: | PRICE: | SOURCE: |
|---|---|---|---|
| 23 Apr, 2019 | Sold | $600,000 | MRED MLS |
| 23 Feb, 2019 | Under contract | $589,000 | MRED MLS |
| 21 Feb, 2019 | Listed for sale | $589,000 | MRED MLS |
Room Specifics
Total Bedrooms: 4
Bedrooms Above Ground: 4
Bedrooms Below Ground: 0
Dimensions: —
Floor Type: Hardwood
Dimensions: —
Floor Type: Hardwood
Dimensions: —
Floor Type: Carpet
Full Bathrooms: 3
Bathroom Amenities: Whirlpool,Separate Shower
Bathroom in Basement: 1
Rooms: Loft,Utility Room-Lower Level
Basement Description: Finished,Exterior Access
Other Specifics
| 2 | |
| Concrete Perimeter | |
| Asphalt | |
| Balcony, Patio, Porch | |
| Fenced Yard,Landscaped,Wooded | |
| 100X273 | |
| — | |
| Full | |
| Vaulted/Cathedral Ceilings, Skylight(s), Bar-Wet, Hardwood Floors, First Floor Bedroom, First Floor Full Bath | |
| Range, Microwave, Dishwasher, High End Refrigerator, Washer, Dryer, Disposal, Stainless Steel Appliance(s) | |
| Not in DB | |
| Street Paved | |
| — | |
| — | |
| Attached Fireplace Doors/Screen, Gas Log, Gas Starter |
Tax History
| Year | Property Taxes |
|---|---|
| 2019 | $7,473 |
Contact Agent
Nearby Similar Homes
Nearby Sold Comparables
Contact Agent
Listing Provided By
john greene, Realtor

