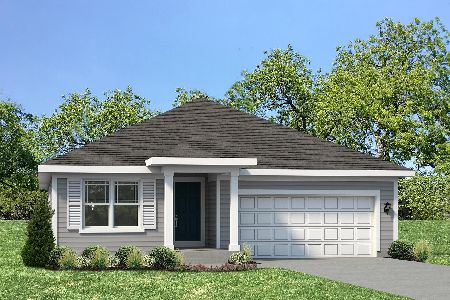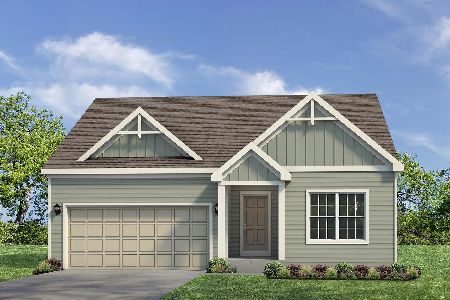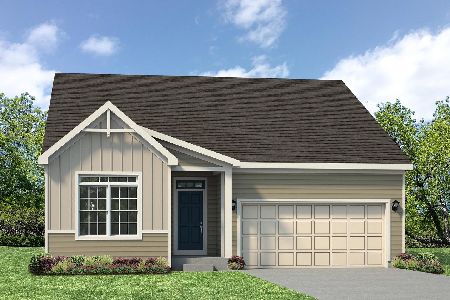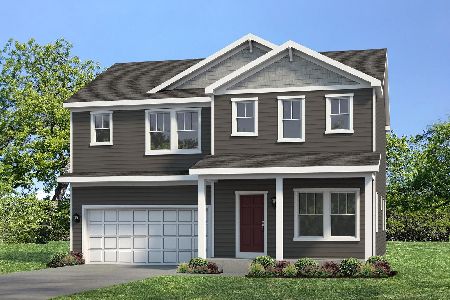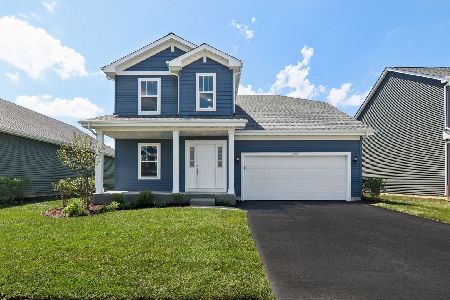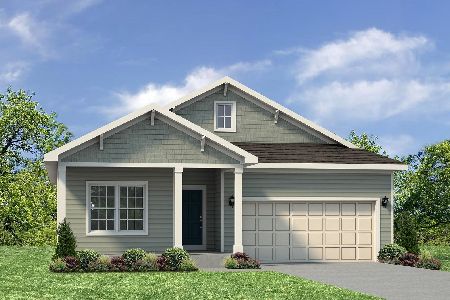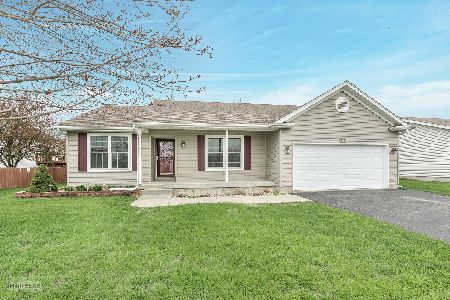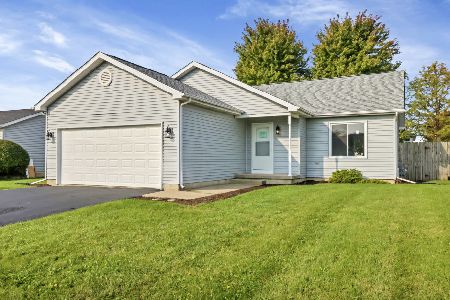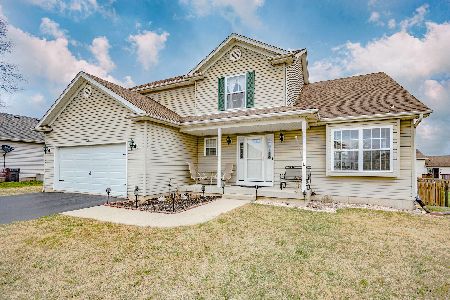445 Edward Street, Cortland, Illinois 60112
$195,000
|
Sold
|
|
| Status: | Closed |
| Sqft: | 1,436 |
| Cost/Sqft: | $127 |
| Beds: | 3 |
| Baths: | 3 |
| Year Built: | 2003 |
| Property Taxes: | $5,440 |
| Days On Market: | 2703 |
| Lot Size: | 0,21 |
Description
NO SSA TAX! NO ASSOCIATION DUES! "STUNNING HOME" showcases a newly remodeled 21'x13' Master Suite with wood laminate flooring, walk-in closet, spa-like private bath with today's appeal presenting 2 sinks, oval mirrors, barn-wood look wall decor, brush nickel fixtures & ceramic tiled flooring! Solid 6-panel pine doors, vaulted ceilings & attractive interior color schemes await you! Kitchen features charming wainscoting & chair-rail, all appliances, tile backsplash, resurfaced counter-tops & volume ceiling with display ledge. Inviting vaulted Living Room w/ ceiling-light fan. Lower level Family Room with daylight windows & office or Bedroom offers modern track lighting. Bonus carpeted basement 4th Bedroom comes equipped with a walk-in closet and egress window. 19'x8' shop & storage area is a bonus space. 29'x20' expanded garage with suspended shelving & brick exterior accents. Fenced-in backyard w/ 2 gates, fire-pit, garden shed & custom designed deck with umbrella... enjoy!
Property Specifics
| Single Family | |
| — | |
| — | |
| 2003 | |
| — | |
| — | |
| No | |
| 0.21 |
| — | |
| Cortland Estates | |
| 0 / Not Applicable | |
| — | |
| — | |
| — | |
| 09981251 | |
| 0920104014 |
Nearby Schools
| NAME: | DISTRICT: | DISTANCE: | |
|---|---|---|---|
|
Grade School
Cortland Elementary School |
428 | — | |
|
High School
De Kalb High School |
428 | Not in DB | |
Property History
| DATE: | EVENT: | PRICE: | SOURCE: |
|---|---|---|---|
| 25 Oct, 2012 | Sold | $151,000 | MRED MLS |
| 19 Sep, 2012 | Under contract | $157,000 | MRED MLS |
| 10 Sep, 2012 | Listed for sale | $157,000 | MRED MLS |
| 26 Jul, 2018 | Sold | $195,000 | MRED MLS |
| 15 Jun, 2018 | Under contract | $182,500 | MRED MLS |
| 11 Jun, 2018 | Listed for sale | $182,500 | MRED MLS |
Room Specifics
Total Bedrooms: 4
Bedrooms Above Ground: 3
Bedrooms Below Ground: 1
Dimensions: —
Floor Type: —
Dimensions: —
Floor Type: —
Dimensions: —
Floor Type: —
Full Bathrooms: 3
Bathroom Amenities: Double Sink
Bathroom in Basement: 0
Rooms: —
Basement Description: Finished,Sub-Basement
Other Specifics
| 2.5 | |
| — | |
| Asphalt | |
| — | |
| — | |
| 120 X 75 | |
| Unfinished | |
| — | |
| — | |
| — | |
| Not in DB | |
| — | |
| — | |
| — | |
| — |
Tax History
| Year | Property Taxes |
|---|---|
| 2012 | $5,020 |
| 2018 | $5,440 |
Contact Agent
Nearby Similar Homes
Nearby Sold Comparables
Contact Agent
Listing Provided By
Coldwell Banker Real Estate Group

