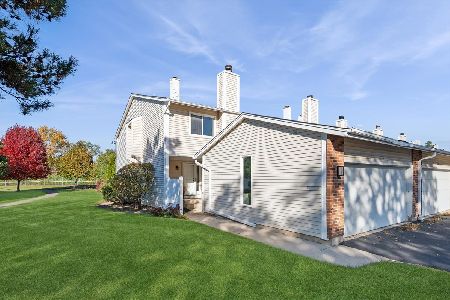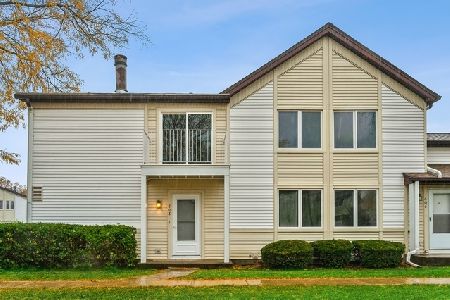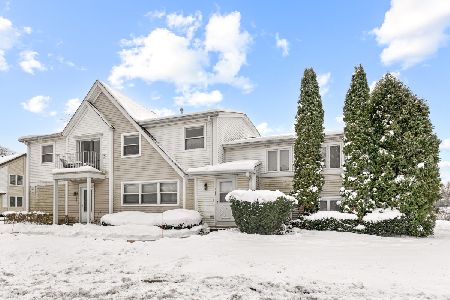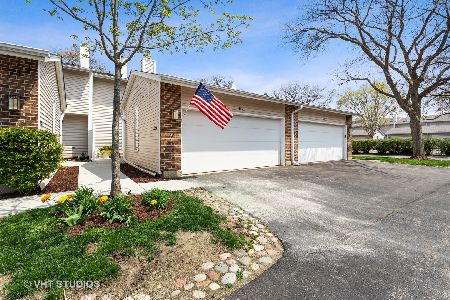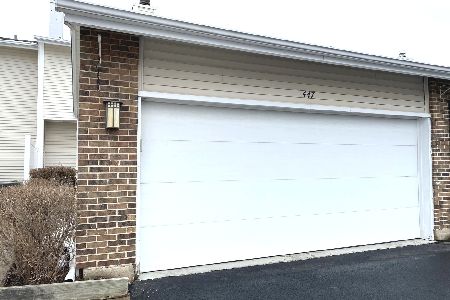445 Partridge Lane, Deerfield, Illinois 60015
$370,000
|
Sold
|
|
| Status: | Closed |
| Sqft: | 0 |
| Cost/Sqft: | — |
| Beds: | 3 |
| Baths: | 4 |
| Year Built: | 1976 |
| Property Taxes: | $7,622 |
| Days On Market: | 1948 |
| Lot Size: | 0,00 |
Description
Absolutely Stunning and Remodeled 3+1 Bedroom, 3.1 Bath Winston Park North Townhome in Stevenson High School District! Enter the light and bright foyer which leads to huge LV/DR combination w/hardwood floors, recessed lighting, and designer inspired paint colors throughout. Gorgeous Galley kitchen boasts newer 42' espresso colored cabinets, S.S. appliances, granite countertops, recessed lighting, and an enormous center island. Luxurious main bedroom features spectacular ensuite with new designer shower, new vanity, new lighting, and stone floors. Additional 2 large bedrooms on upper level includes lots of closet space. Amazing updated basement includes wonderful recreation area, new laundry room, beautiful bedroom and gorgeous remodeled full bathroom! Smart technology throughout! Property sold before going Active on the MLS.
Property Specifics
| Condos/Townhomes | |
| 2 | |
| — | |
| 1976 | |
| Full | |
| — | |
| No | |
| — |
| Lake | |
| Winston Park North | |
| 309 / Monthly | |
| Insurance,Clubhouse,Pool,Exterior Maintenance,Lawn Care,Snow Removal | |
| Lake Michigan | |
| Public Sewer | |
| 10841143 | |
| 15351000870000 |
Nearby Schools
| NAME: | DISTRICT: | DISTANCE: | |
|---|---|---|---|
|
Grade School
Earl Pritchett School |
102 | — | |
|
Middle School
Aptakisic Junior High School |
102 | Not in DB | |
|
High School
Adlai E Stevenson High School |
125 | Not in DB | |
Property History
| DATE: | EVENT: | PRICE: | SOURCE: |
|---|---|---|---|
| 30 Oct, 2015 | Sold | $250,000 | MRED MLS |
| 12 Sep, 2015 | Under contract | $275,000 | MRED MLS |
| — | Last price change | $285,000 | MRED MLS |
| 11 Jun, 2015 | Listed for sale | $289,900 | MRED MLS |
| 3 May, 2021 | Sold | $370,000 | MRED MLS |
| 9 Mar, 2021 | Under contract | $360,000 | MRED MLS |
| 12 Aug, 2020 | Listed for sale | $0 | MRED MLS |

Room Specifics
Total Bedrooms: 4
Bedrooms Above Ground: 3
Bedrooms Below Ground: 1
Dimensions: —
Floor Type: Hardwood
Dimensions: —
Floor Type: Hardwood
Dimensions: —
Floor Type: Vinyl
Full Bathrooms: 4
Bathroom Amenities: Separate Shower
Bathroom in Basement: 1
Rooms: Walk In Closet
Basement Description: Finished,Rec/Family Area,Storage Space
Other Specifics
| 2 | |
| — | |
| Asphalt | |
| Patio, Storms/Screens | |
| Common Grounds | |
| COMMON | |
| — | |
| Full | |
| Hardwood Floors, Laundry Hook-Up in Unit, Storage, Walk-In Closet(s), Open Floorplan, Granite Counters | |
| Range, Microwave, Dishwasher, Refrigerator, Washer, Dryer, Disposal, Stainless Steel Appliance(s) | |
| Not in DB | |
| — | |
| — | |
| Pool, Tennis Court(s), Clubhouse | |
| — |
Tax History
| Year | Property Taxes |
|---|---|
| 2015 | $5,982 |
| 2021 | $7,622 |
Contact Agent
Nearby Similar Homes
Nearby Sold Comparables
Contact Agent
Listing Provided By
Baird & Warner

