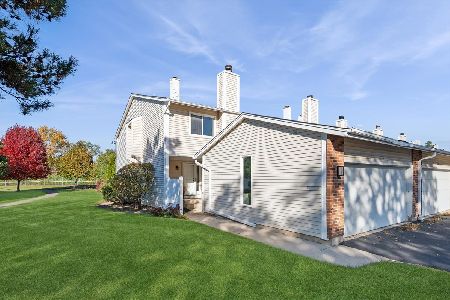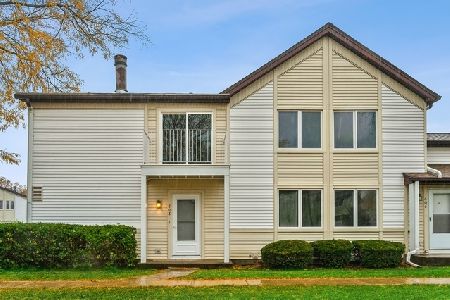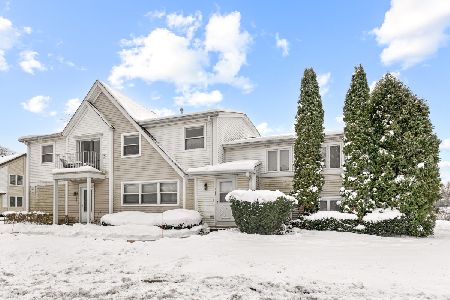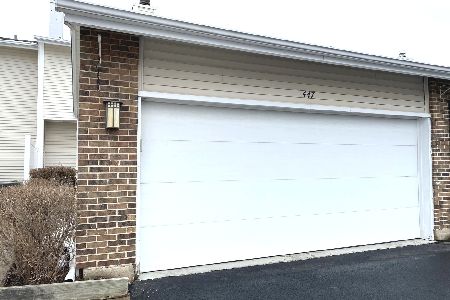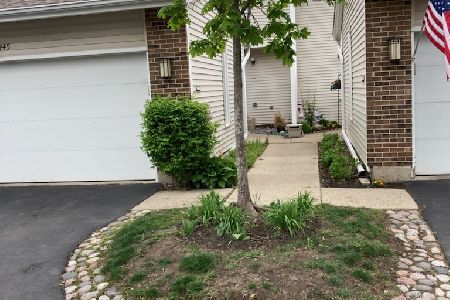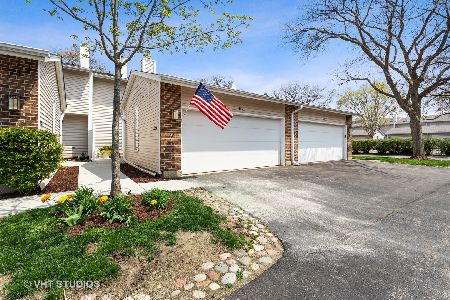448 Skylark Lane, Deerfield, Illinois 60015
$310,000
|
Sold
|
|
| Status: | Closed |
| Sqft: | 1,676 |
| Cost/Sqft: | $183 |
| Beds: | 2 |
| Baths: | 4 |
| Year Built: | 1976 |
| Property Taxes: | $5,395 |
| Days On Market: | 3525 |
| Lot Size: | 0,00 |
Description
GORGEOUS!! COMPLETELY RENOVATED TOWNHOME FROM TOP TO BOTTOM!!! STUNNING OPEN KITCHEN W HUGE ISLAND, PREMIUM GRANITE TOPS AND CUSTOM WHITE CABINETS, NEW S/S APPLIANCES, BEAUTIFUL BRAND NEW 3.1 BTHRMS, HUGE 3RD BDRM, BTHRM & OFFICE ROOM IN THE BASEMENT, NEW OAK HARDWOOD FLOORS, NEW DOORS, NEW PATIO DOORS, NEW FIXTURES, NEW WASHER & DRYER, NEW TOTALLY FINISHED BASEMENT, ATT 2 CAR GARAGE, CUL-DE-SAC, WALK TO OUTDOOR POOL & CLUBHOUSE, CLOSE TO 294, SHOPPING, RESTAURANTS,*STEVENSON HIGH SCHOOL & DISTRICT D102 SCHOOLS!! EXCELLENT LOCATION!
Property Specifics
| Condos/Townhomes | |
| 2 | |
| — | |
| 1976 | |
| Full | |
| TOWNHOUSE | |
| Yes | |
| — |
| Lake | |
| Winston Park North | |
| 248 / Monthly | |
| Parking,Insurance,Clubhouse,Pool,Exterior Maintenance,Lawn Care,Scavenger,Snow Removal | |
| Lake Michigan,Public | |
| Public Sewer | |
| 09199205 | |
| 15351000820000 |
Nearby Schools
| NAME: | DISTRICT: | DISTANCE: | |
|---|---|---|---|
|
Grade School
Earl Pritchett School |
102 | — | |
|
Middle School
Aptakisic Junior High School |
102 | Not in DB | |
|
High School
Adlai E Stevenson High School |
125 | Not in DB | |
Property History
| DATE: | EVENT: | PRICE: | SOURCE: |
|---|---|---|---|
| 20 May, 2016 | Sold | $310,000 | MRED MLS |
| 26 Apr, 2016 | Under contract | $307,000 | MRED MLS |
| — | Last price change | $294,900 | MRED MLS |
| 18 Apr, 2016 | Listed for sale | $294,900 | MRED MLS |
Room Specifics
Total Bedrooms: 3
Bedrooms Above Ground: 2
Bedrooms Below Ground: 1
Dimensions: —
Floor Type: Carpet
Dimensions: —
Floor Type: Carpet
Full Bathrooms: 4
Bathroom Amenities: Separate Shower
Bathroom in Basement: 1
Rooms: Office,Recreation Room,Walk In Closet
Basement Description: Finished
Other Specifics
| 2 | |
| Concrete Perimeter | |
| Asphalt | |
| Patio, Storms/Screens, End Unit | |
| Common Grounds,Corner Lot,Cul-De-Sac,Landscaped,Pond(s) | |
| COMMON | |
| — | |
| Full | |
| Vaulted/Cathedral Ceilings, Hardwood Floors, Laundry Hook-Up in Unit | |
| Range, Microwave, Dishwasher, Refrigerator, Washer, Dryer, Disposal | |
| Not in DB | |
| — | |
| — | |
| Park, Party Room, Pool, Tennis Court(s) | |
| — |
Tax History
| Year | Property Taxes |
|---|---|
| 2016 | $5,395 |
Contact Agent
Nearby Similar Homes
Nearby Sold Comparables
Contact Agent
Listing Provided By
Home Realty Group, Inc

