445 Windsor Drive, Oswego, Illinois 60543
$435,000
|
Sold
|
|
| Status: | Closed |
| Sqft: | 2,159 |
| Cost/Sqft: | $197 |
| Beds: | 4 |
| Baths: | 3 |
| Year Built: | 1996 |
| Property Taxes: | $9,046 |
| Days On Market: | 615 |
| Lot Size: | 0,25 |
Description
Pulling into the driveway you will notice right away the care and attention to a beautifully landscaped home with beautiful mature trees, bushes and perennial flower and plants. This home has over 2100 sqft plus a partially finished basement, and a 3 car garage with an epoxy finished floor and oversized garaged doors to accommodate taller vehicles. The bright and open foyer leads to the vaulted formal living room. There's a formal dining room that leads to the large eat in kitchen and generous sized family room with fireplace that is a great space for entertaining. From the kitchen, you can walk out to the large deck overlooking the mature fenced backyard that provides a space to relax, entertain and take in the beautiful vegetation and wildlife. The second floor provides a great master suite with large bath with a walk in closet that also leads to an unfinished attic for extra storage. This home conveniently provides a large second floor laundry room and three additional bedrooms. The partially finished basement provides space for more entertainment and two additional storage rooms. Hurry to come see this great find.
Property Specifics
| Single Family | |
| — | |
| — | |
| 1996 | |
| — | |
| — | |
| No | |
| 0.25 |
| Kendall | |
| Deerpath Creek | |
| 0 / Not Applicable | |
| — | |
| — | |
| — | |
| 12066300 | |
| 0329124003 |
Nearby Schools
| NAME: | DISTRICT: | DISTANCE: | |
|---|---|---|---|
|
Grade School
Prairie Point Elementary School |
308 | — | |
|
Middle School
Traughber Junior High School |
308 | Not in DB | |
|
High School
Oswego High School |
308 | Not in DB | |
Property History
| DATE: | EVENT: | PRICE: | SOURCE: |
|---|---|---|---|
| 8 Jul, 2024 | Sold | $435,000 | MRED MLS |
| 29 May, 2024 | Under contract | $424,900 | MRED MLS |
| 25 May, 2024 | Listed for sale | $424,900 | MRED MLS |
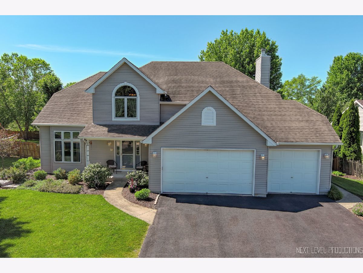
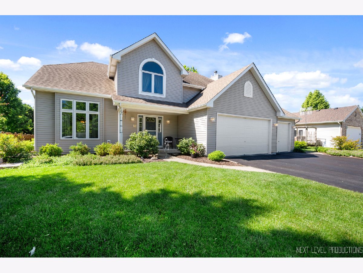
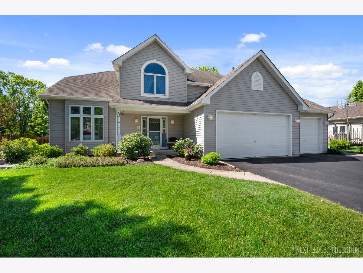
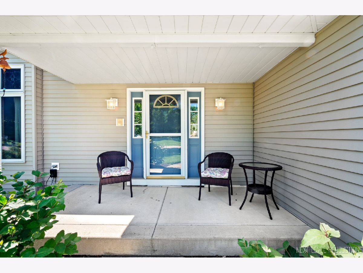
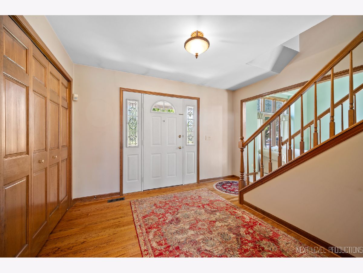
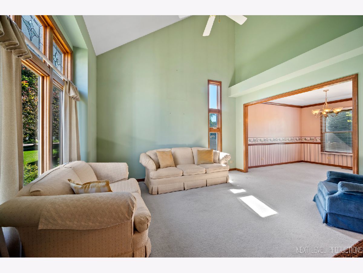
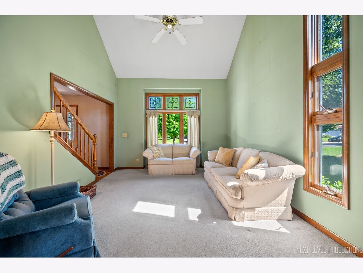
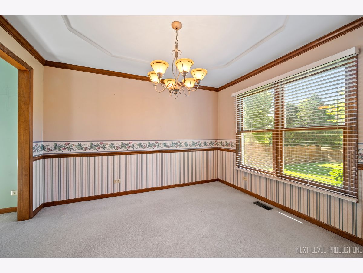
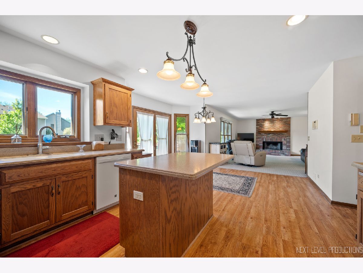
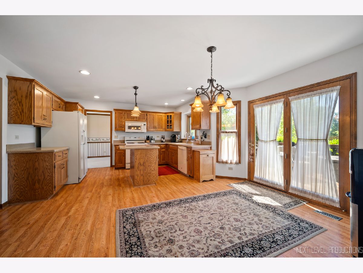
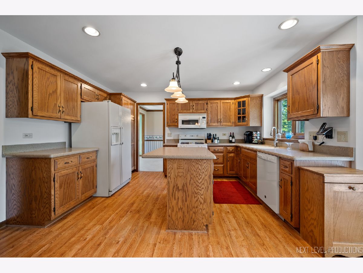
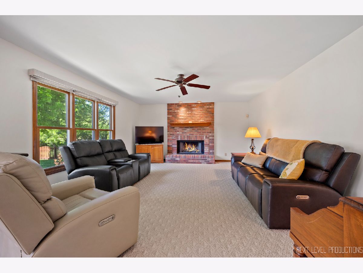
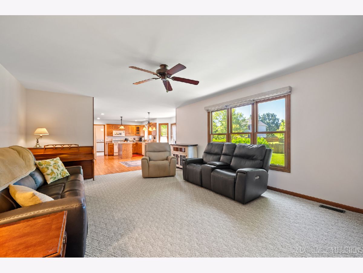
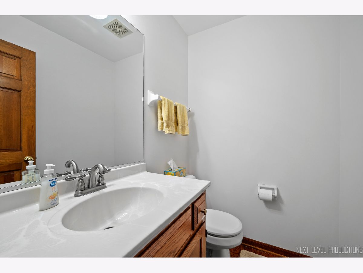
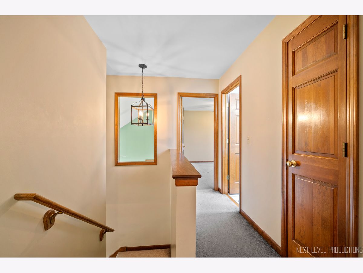
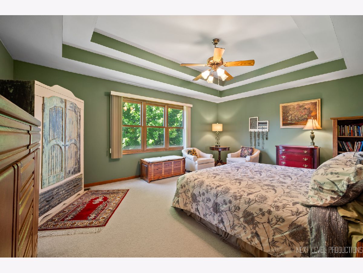
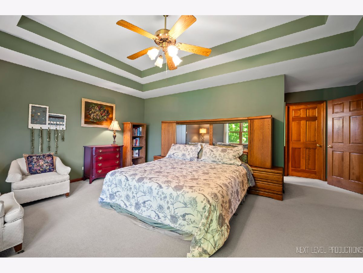
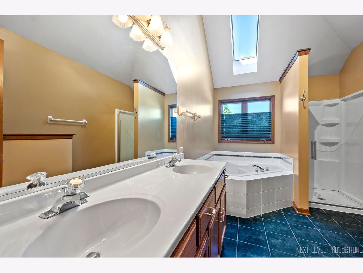
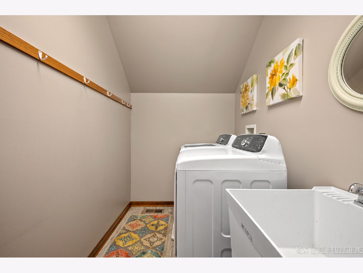
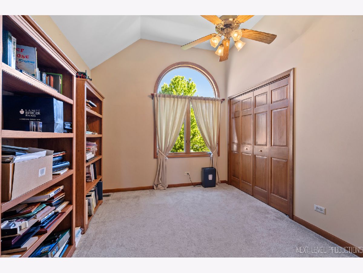
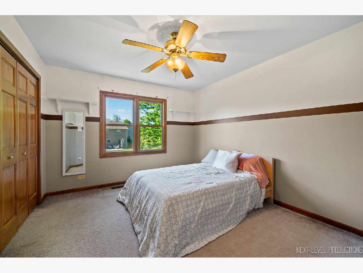
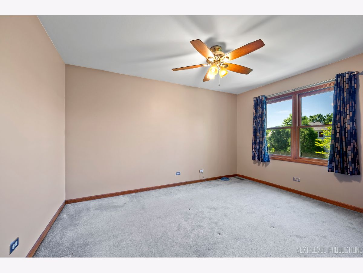
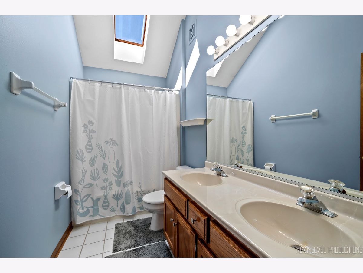
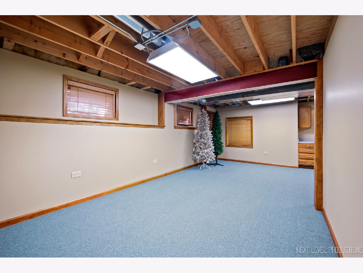
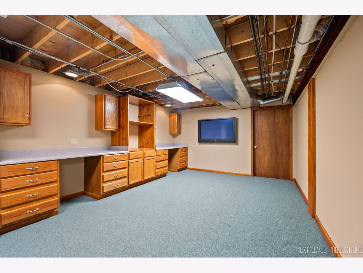
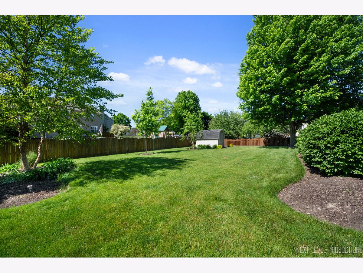
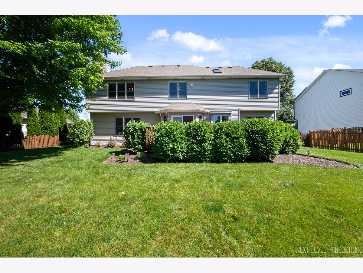
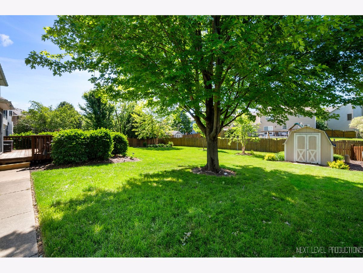
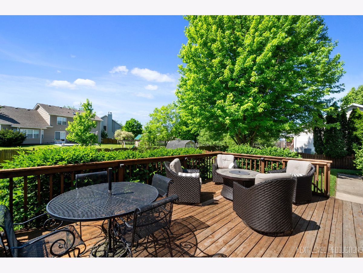
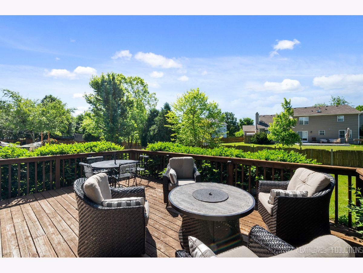
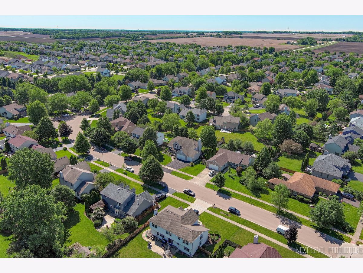
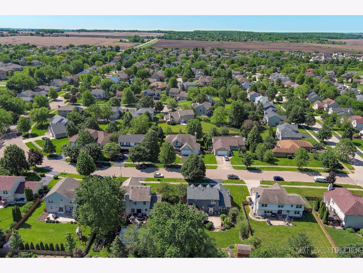
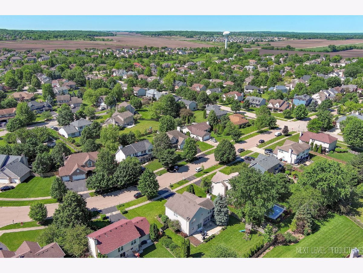
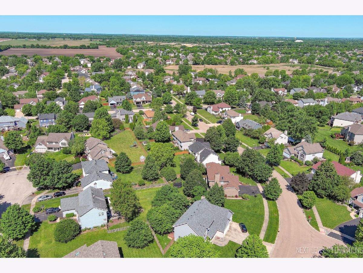
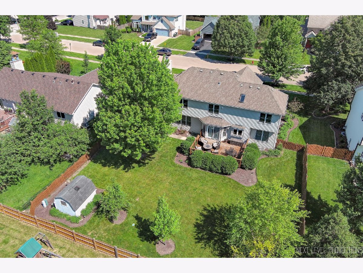
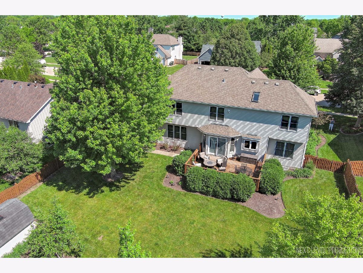
Room Specifics
Total Bedrooms: 4
Bedrooms Above Ground: 4
Bedrooms Below Ground: 0
Dimensions: —
Floor Type: —
Dimensions: —
Floor Type: —
Dimensions: —
Floor Type: —
Full Bathrooms: 3
Bathroom Amenities: Separate Shower,Double Sink
Bathroom in Basement: 0
Rooms: —
Basement Description: Partially Finished
Other Specifics
| 3 | |
| — | |
| Asphalt | |
| — | |
| — | |
| 81.5 X 135 | |
| Unfinished | |
| — | |
| — | |
| — | |
| Not in DB | |
| — | |
| — | |
| — | |
| — |
Tax History
| Year | Property Taxes |
|---|---|
| 2024 | $9,046 |
Contact Agent
Nearby Similar Homes
Nearby Sold Comparables
Contact Agent
Listing Provided By
Charles Rutenberg Realty of IL










