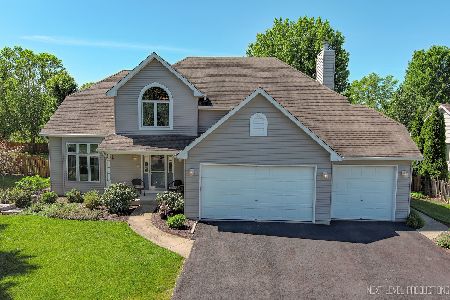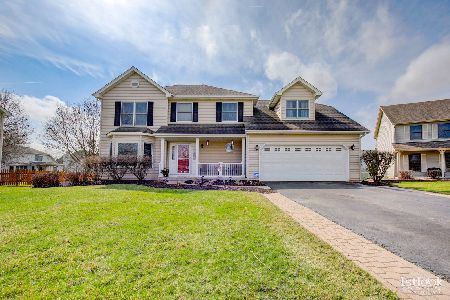109 Bradford Court, Oswego, Illinois 60543
$295,000
|
Sold
|
|
| Status: | Closed |
| Sqft: | 2,800 |
| Cost/Sqft: | $107 |
| Beds: | 5 |
| Baths: | 4 |
| Year Built: | 1996 |
| Property Taxes: | $9,053 |
| Days On Market: | 3624 |
| Lot Size: | 0,41 |
Description
Brand new granite counters make this home sparkle. Kitchen breakfast bar area, and eating space overlooking family room with wb fireplace. Nice spaced mudroom includes butler pantry and additional storage. Garage has extra space for storing essentials making it a true 2 1/2 car garage. Spacious backyard fenced, large patio area for entertaining, play equipment, and frame for covered patio. All hardwood flooring including upstairs bedrooms. This home could be 6 bedrooms, with 5 on upper level or 4 with office and bonus room ideal for media and or playroom. 3 full and 1/2 baths and you will love the remodeled master bath. Basement includes bedroom with private bath plus rec room and storage. Great location in cul-de-sac court and close to school and park / playgrounds / walking trail. Additional space for extra car on the extended driveway. Upstairs laundry with attic space for your convenience. Windows replaced with quality Pella brand. Mitigation system installed.
Property Specifics
| Single Family | |
| — | |
| Colonial | |
| 1996 | |
| Full | |
| — | |
| No | |
| 0.41 |
| Kendall | |
| Deerpath Creek | |
| 0 / Not Applicable | |
| None | |
| Public | |
| Public Sewer | |
| 09150191 | |
| 0329124011 |
Nearby Schools
| NAME: | DISTRICT: | DISTANCE: | |
|---|---|---|---|
|
Grade School
Prairie Point Elementary School |
308 | — | |
|
Middle School
Traughber Junior High School |
308 | Not in DB | |
|
High School
Oswego High School |
308 | Not in DB | |
Property History
| DATE: | EVENT: | PRICE: | SOURCE: |
|---|---|---|---|
| 6 Jun, 2016 | Sold | $295,000 | MRED MLS |
| 29 Apr, 2016 | Under contract | $299,900 | MRED MLS |
| — | Last price change | $309,900 | MRED MLS |
| 27 Feb, 2016 | Listed for sale | $309,900 | MRED MLS |
Room Specifics
Total Bedrooms: 6
Bedrooms Above Ground: 5
Bedrooms Below Ground: 1
Dimensions: —
Floor Type: Hardwood
Dimensions: —
Floor Type: Hardwood
Dimensions: —
Floor Type: Hardwood
Dimensions: —
Floor Type: —
Dimensions: —
Floor Type: —
Full Bathrooms: 4
Bathroom Amenities: Separate Shower,Double Sink,Soaking Tub
Bathroom in Basement: 1
Rooms: Bedroom 5,Bedroom 6,Eating Area
Basement Description: Finished,Crawl
Other Specifics
| 2.1 | |
| Concrete Perimeter | |
| Asphalt | |
| Porch | |
| Cul-De-Sac,Fenced Yard,Landscaped | |
| 47X143X193X215 | |
| — | |
| Full | |
| — | |
| Microwave, Dishwasher, Disposal | |
| Not in DB | |
| Sidewalks, Street Lights, Street Paved | |
| — | |
| — | |
| Wood Burning, Gas Starter |
Tax History
| Year | Property Taxes |
|---|---|
| 2016 | $9,053 |
Contact Agent
Nearby Similar Homes
Nearby Sold Comparables
Contact Agent
Listing Provided By
Coldwell Banker The Real Estate Group











