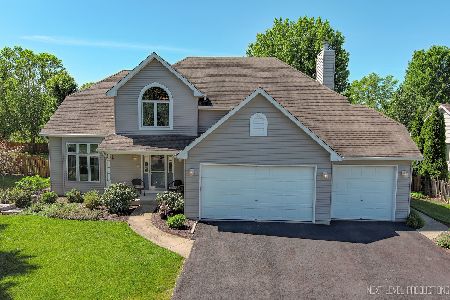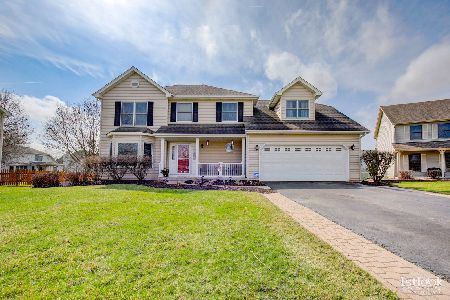107 Bradford Court, Oswego, Illinois 60543
$282,000
|
Sold
|
|
| Status: | Closed |
| Sqft: | 2,400 |
| Cost/Sqft: | $118 |
| Beds: | 4 |
| Baths: | 3 |
| Year Built: | 1997 |
| Property Taxes: | $7,995 |
| Days On Market: | 2662 |
| Lot Size: | 0,41 |
Description
A dramatic 2-story foyer welcomes you into this beautiful, 2,400 sq. ft. cul-de-sac home. The updated Kitchen has custom cabinets, Samsung Stainless Steel appliances, granite countertops, hardwood floors, a center island, and a separate eating area. The Family Room has a soaring brick fireplace and a bay window. If you need that private work space, there is a first floor Den. The Master Bedroom has a tray ceiling and a large walk-in closet. The updated Master Bathroom has a relaxing spa tub, walk-in shower, and granite countertops. The Powder Room and Hall Bathroom have also been updated. There are 3 other Bedrooms with large closets. The Basement is framed, so you can add your finishing touches. Enjoy entertaining, playing football or soccer on your .41 acre, landscaped lot. Security System, 3 car garage, New Roof-2017, New AC and Furnace-2007, New Samsung Appliances-2015, New Siding and Water Heater-2014,New Sump Pump and Back Up-2015.***HOME WARRANTY INCLUDED***
Property Specifics
| Single Family | |
| — | |
| Victorian | |
| 1997 | |
| Full | |
| VICTORIAN | |
| No | |
| 0.41 |
| Kendall | |
| Deerpath Creek | |
| 0 / Not Applicable | |
| None | |
| Lake Michigan | |
| Public Sewer | |
| 10114934 | |
| 0329124010 |
Nearby Schools
| NAME: | DISTRICT: | DISTANCE: | |
|---|---|---|---|
|
Grade School
Prairie Point Elementary School |
308 | — | |
|
Middle School
Traughber Junior High School |
308 | Not in DB | |
|
High School
Oswego High School |
308 | Not in DB | |
Property History
| DATE: | EVENT: | PRICE: | SOURCE: |
|---|---|---|---|
| 18 Mar, 2019 | Sold | $282,000 | MRED MLS |
| 29 Jan, 2019 | Under contract | $282,500 | MRED MLS |
| 17 Oct, 2018 | Listed for sale | $282,500 | MRED MLS |
Room Specifics
Total Bedrooms: 4
Bedrooms Above Ground: 4
Bedrooms Below Ground: 0
Dimensions: —
Floor Type: Carpet
Dimensions: —
Floor Type: Carpet
Dimensions: —
Floor Type: Carpet
Full Bathrooms: 3
Bathroom Amenities: Whirlpool,Separate Shower
Bathroom in Basement: 0
Rooms: Breakfast Room,Den
Basement Description: Partially Finished
Other Specifics
| 3 | |
| Concrete Perimeter | |
| Asphalt | |
| — | |
| Cul-De-Sac,Landscaped | |
| 48X206X9X186X139 | |
| — | |
| Full | |
| Vaulted/Cathedral Ceilings, Hardwood Floors, First Floor Laundry | |
| Range, Microwave, Dishwasher, Refrigerator, Disposal | |
| Not in DB | |
| Sidewalks, Street Lights, Street Paved | |
| — | |
| — | |
| Wood Burning, Gas Starter |
Tax History
| Year | Property Taxes |
|---|---|
| 2019 | $7,995 |
Contact Agent
Nearby Similar Homes
Nearby Sold Comparables
Contact Agent
Listing Provided By
Coldwell Banker Residential











