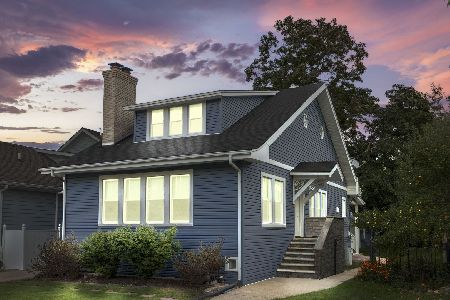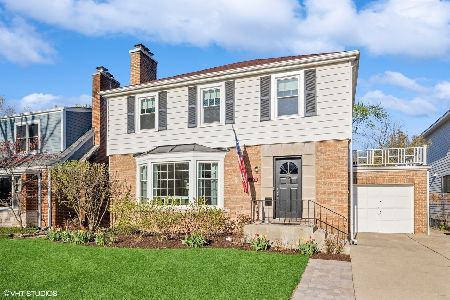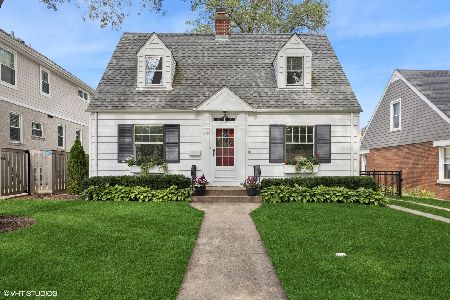4450 Clausen Avenue, Western Springs, Illinois 60558
$1,350,000
|
Sold
|
|
| Status: | Closed |
| Sqft: | 4,349 |
| Cost/Sqft: | $322 |
| Beds: | 5 |
| Baths: | 6 |
| Year Built: | 2008 |
| Property Taxes: | $28,081 |
| Days On Market: | 2176 |
| Lot Size: | 0,00 |
Description
*Check-Out My Virtual Tour* Flooded with light, this beautiful 5 bedroom, 5.1 bath custom stone & real stucco home boasts a fantastic floorplan with a private park-like yard. Let the dramatic foyer greet you with curved staircase and gorgeous wide-planked, hand-scraped hardwood floors. Unique features such as a 3 car attached garage, first-floor office, surround sound audio, new white chefs kitchen & butlers pantry with quartz countertops. The family room and kitchen area with its wall of windows is flooded with light and opens to a large deck, and the incredible fenced-in 213-foot deep yard is perfect for entertaining. Large master suite has a walk-in custom closet with ensuite bath, separate vanity spaces, and huge steam shower & large jetted tub. Third Floor Bedroom with full bath is perfect for guests or inlaw arrangement. Lower Level is spacious with radiant heat, theater/exercise room, wine cellar, wet bar. So many updates on this home, move right in. This is an A+ location. Walk to town, schools, and shopping.
Property Specifics
| Single Family | |
| — | |
| French Provincial | |
| 2008 | |
| Full | |
| — | |
| No | |
| — |
| Cook | |
| — | |
| 0 / Not Applicable | |
| None | |
| Community Well | |
| Public Sewer, Sewer-Storm | |
| 10618636 | |
| 18053080330000 |
Property History
| DATE: | EVENT: | PRICE: | SOURCE: |
|---|---|---|---|
| 19 Apr, 2010 | Sold | $1,360,000 | MRED MLS |
| 17 Mar, 2010 | Under contract | $1,499,000 | MRED MLS |
| 31 Jan, 2010 | Listed for sale | $1,499,000 | MRED MLS |
| 21 Jul, 2020 | Sold | $1,350,000 | MRED MLS |
| 14 May, 2020 | Under contract | $1,399,000 | MRED MLS |
| — | Last price change | $1,425,000 | MRED MLS |
| 24 Feb, 2020 | Listed for sale | $1,425,000 | MRED MLS |
Room Specifics
Total Bedrooms: 5
Bedrooms Above Ground: 5
Bedrooms Below Ground: 0
Dimensions: —
Floor Type: Carpet
Dimensions: —
Floor Type: Carpet
Dimensions: —
Floor Type: Carpet
Dimensions: —
Floor Type: —
Full Bathrooms: 6
Bathroom Amenities: —
Bathroom in Basement: 1
Rooms: Bedroom 5,Office,Breakfast Room,Mud Room,Game Room,Theatre Room,Family Room
Basement Description: Finished
Other Specifics
| 3 | |
| Concrete Perimeter | |
| Brick | |
| Deck | |
| — | |
| 50 X 214 | |
| — | |
| Full | |
| Vaulted/Cathedral Ceilings, Bar-Dry, Bar-Wet | |
| Range, Microwave, Dishwasher, Refrigerator, Bar Fridge, Disposal | |
| Not in DB | |
| Curbs, Sidewalks, Street Lights, Street Paved | |
| — | |
| — | |
| — |
Tax History
| Year | Property Taxes |
|---|---|
| 2010 | $9,747 |
| 2020 | $28,081 |
Contact Agent
Nearby Similar Homes
Nearby Sold Comparables
Contact Agent
Listing Provided By
@properties











