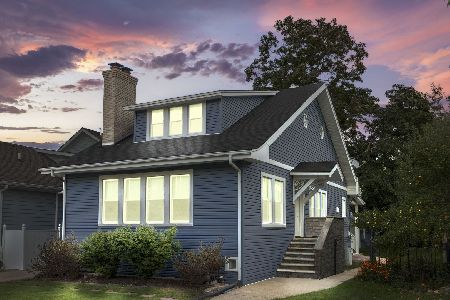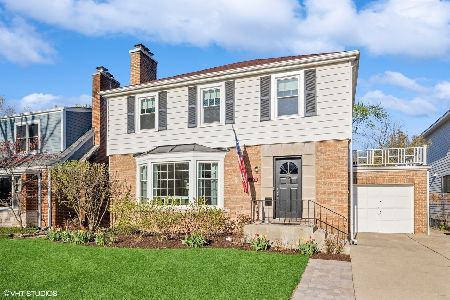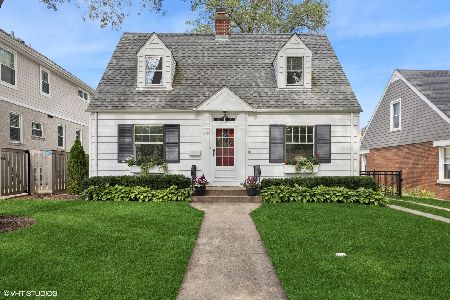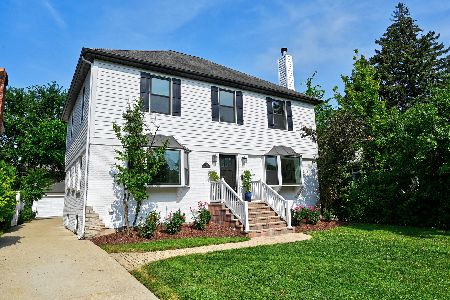4454 Clausen Avenue, Western Springs, Illinois 60558
$899,900
|
Sold
|
|
| Status: | Closed |
| Sqft: | 3,284 |
| Cost/Sqft: | $283 |
| Beds: | 4 |
| Baths: | 4 |
| Year Built: | 1949 |
| Property Taxes: | $16,734 |
| Days On Market: | 2314 |
| Lot Size: | 0,25 |
Description
The covered front porch welcomes you to this expanded and renovated home nestled on a park-like lot in a coveted walk-to-downtown Western Springs location! The thoughtfully designed open floor plan checks all of the boxes for today's wants and needs. The vestibule entry opens to the formal living room with fireplace and built-in cabinets along with a quiet first floor study - both offering a perfect view of the gorgeous neighborhood. The sun-drenched kitchen is an entertainer's dream equipped with white cabinetry, stone countertops, high-end stainless-steel appliances, a breakfast area, large island, walk-in pantry and butler's pantry. Inviting dining room with built-in window bench seating complete with hidden storage & custom cabinetry with an enclosed workstation and dry bar with mirrored backdrop. Relax in the spacious family room with inviting gas log fireplace and custom built-in cabinetry all open to the expansive kitchen & enclosed porch. Four second floor generously sized bedrooms & three full baths. Access the unfinished attic via pull down stairs for tremendous storage space. Enjoy tree top views from the stunning master bedroom suite with vaulted ceiling, walk-in closet & spa-inspired master bath with walk-in shower, whirlpool tub and double vanity. The partially finished basement features a rec room, playroom, laundry, tons of storage and fully depth basement offering endless possibilities. Convenient mud room with boot bench, closed cubbies & charging station that leads to the vacation-like screened-in porch with panoramic views of the fully fenced 213 ft deep backyard - complete with stamped concrete patio, dog run, professionally installed drain system & 2-1/2 car detached garage. Beautifully decorated, substantial moldings and hardwood floors throughout. Conveniently located to the BNSF railroad underpass which is fantastic for kid's safety whether walking to school or play at Field Park and its community garden. Move right in and enjoy your new home!
Property Specifics
| Single Family | |
| — | |
| — | |
| 1949 | |
| Full | |
| — | |
| No | |
| 0.25 |
| Cook | |
| Ridge Acres | |
| 0 / Not Applicable | |
| None | |
| Community Well | |
| Public Sewer | |
| 10543421 | |
| 18053080340000 |
Nearby Schools
| NAME: | DISTRICT: | DISTANCE: | |
|---|---|---|---|
|
Grade School
Field Park Elementary School |
101 | — | |
|
Middle School
Mcclure Junior High School |
101 | Not in DB | |
|
High School
Lyons Twp High School |
204 | Not in DB | |
Property History
| DATE: | EVENT: | PRICE: | SOURCE: |
|---|---|---|---|
| 25 Apr, 2008 | Sold | $904,250 | MRED MLS |
| 21 Mar, 2008 | Under contract | $949,000 | MRED MLS |
| 5 Mar, 2008 | Listed for sale | $949,000 | MRED MLS |
| 26 Nov, 2019 | Sold | $899,900 | MRED MLS |
| 15 Oct, 2019 | Under contract | $928,700 | MRED MLS |
| 9 Oct, 2019 | Listed for sale | $928,700 | MRED MLS |
Room Specifics
Total Bedrooms: 4
Bedrooms Above Ground: 4
Bedrooms Below Ground: 0
Dimensions: —
Floor Type: Hardwood
Dimensions: —
Floor Type: Hardwood
Dimensions: —
Floor Type: Hardwood
Full Bathrooms: 4
Bathroom Amenities: Whirlpool,Separate Shower,Double Sink
Bathroom in Basement: 0
Rooms: Foyer,Mud Room,Walk In Closet,Pantry,Study,Screened Porch,Recreation Room,Play Room,Game Room,Storage
Basement Description: Partially Finished
Other Specifics
| 2.5 | |
| — | |
| Concrete | |
| Porch, Porch Screened, Dog Run, Stamped Concrete Patio, Storms/Screens | |
| Landscaped,Mature Trees | |
| 50 X 213 | |
| Full,Pull Down Stair,Unfinished | |
| Full | |
| Vaulted/Cathedral Ceilings, Bar-Dry, Hardwood Floors, Built-in Features, Walk-In Closet(s) | |
| Double Oven, Microwave, Dishwasher, High End Refrigerator, Washer, Dryer, Disposal, Stainless Steel Appliance(s), Cooktop, Range Hood | |
| Not in DB | |
| Sidewalks, Street Lights, Street Paved | |
| — | |
| — | |
| Wood Burning, Gas Log, Gas Starter |
Tax History
| Year | Property Taxes |
|---|---|
| 2008 | $6,393 |
| 2019 | $16,734 |
Contact Agent
Nearby Similar Homes
Nearby Sold Comparables
Contact Agent
Listing Provided By
Smothers Realty Group











