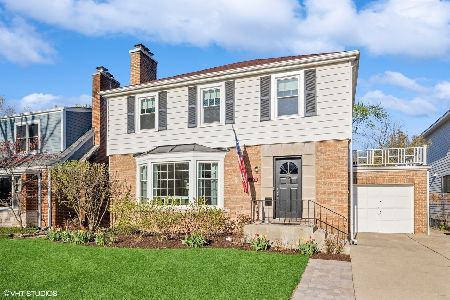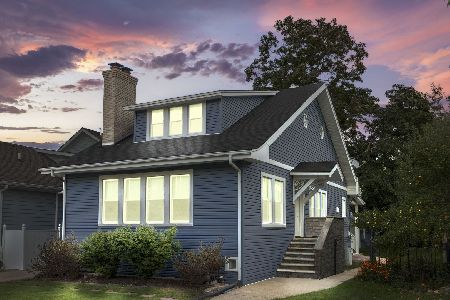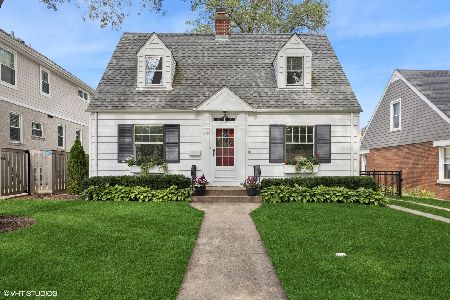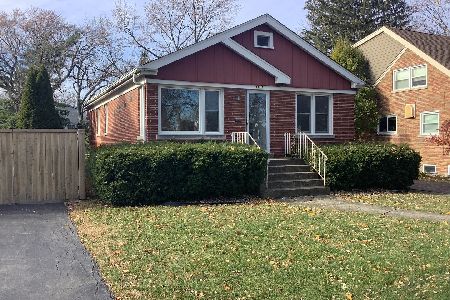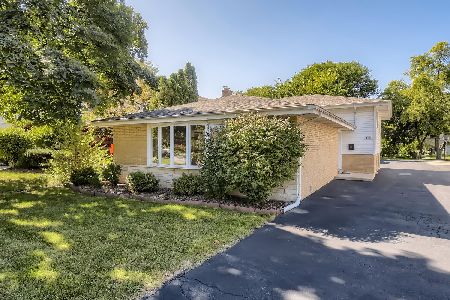4450 Gilbert Avenue, Western Springs, Illinois 60558
$657,500
|
Sold
|
|
| Status: | Closed |
| Sqft: | 0 |
| Cost/Sqft: | — |
| Beds: | 4 |
| Baths: | 3 |
| Year Built: | 1954 |
| Property Taxes: | $14,813 |
| Days On Market: | 3630 |
| Lot Size: | 0,25 |
Description
Amazing updated, spacious interior with all the bells and whistles opens to park-like professionally landscaped back yard! Gourmet cherry/granite/stainless chef's kitchen with high-end appliances and huge island opens to spacious great room with fireplace, 58" TV and built-in Bose speakers and then opens to covered deck, paver patio, and back yard park! Living room, dining room, 4th bedroom/office, full bath with tub/shower, mud room and laundry on first floor. Hardwood throughout first floor. Second floor has the master suite of your dreams with huge bedroom opening to deck overlooking yard, 2 walk-in closets with custom closet organizers, and a spa master bath with skylight, huge walk-in shower, custom cabinetry with granite tops, heated towel bar and much more! 2nd and 3rd bedrooms are large with hardwood floors and shared bath with skylight. Finished basement with lots of storage. Newer mechanicals, roof, and replacement windows! Walk to award-winning schools, town, train.
Property Specifics
| Single Family | |
| — | |
| — | |
| 1954 | |
| Full | |
| — | |
| No | |
| 0.25 |
| Cook | |
| — | |
| 0 / Not Applicable | |
| None | |
| Public,Community Well | |
| Public Sewer | |
| 09153916 | |
| 18053100520000 |
Nearby Schools
| NAME: | DISTRICT: | DISTANCE: | |
|---|---|---|---|
|
Grade School
Field Park Elementary School |
101 | — | |
|
Middle School
Mcclure Junior High School |
101 | Not in DB | |
|
High School
Lyons Twp High School |
204 | Not in DB | |
Property History
| DATE: | EVENT: | PRICE: | SOURCE: |
|---|---|---|---|
| 30 Jun, 2016 | Sold | $657,500 | MRED MLS |
| 9 May, 2016 | Under contract | $684,000 | MRED MLS |
| — | Last price change | $694,000 | MRED MLS |
| 2 Mar, 2016 | Listed for sale | $694,000 | MRED MLS |
Room Specifics
Total Bedrooms: 4
Bedrooms Above Ground: 4
Bedrooms Below Ground: 0
Dimensions: —
Floor Type: Hardwood
Dimensions: —
Floor Type: Hardwood
Dimensions: —
Floor Type: Hardwood
Full Bathrooms: 3
Bathroom Amenities: Double Sink,Double Shower
Bathroom in Basement: 0
Rooms: Foyer,Mud Room,Recreation Room
Basement Description: Partially Finished
Other Specifics
| 2 | |
| — | |
| Concrete | |
| Balcony, Deck, Gazebo, Brick Paver Patio, Storms/Screens, Outdoor Fireplace | |
| Landscaped,Rear of Lot | |
| 50 X 213 | |
| — | |
| Full | |
| Skylight(s), Hardwood Floors, First Floor Bedroom, First Floor Laundry, First Floor Full Bath | |
| Range, Microwave, Dishwasher, High End Refrigerator, Washer, Dryer, Disposal, Stainless Steel Appliance(s), Wine Refrigerator | |
| Not in DB | |
| Pool, Sidewalks, Street Lights, Street Paved | |
| — | |
| — | |
| Gas Log |
Tax History
| Year | Property Taxes |
|---|---|
| 2016 | $14,813 |
Contact Agent
Nearby Similar Homes
Nearby Sold Comparables
Contact Agent
Listing Provided By
Coldwell Banker Residential


