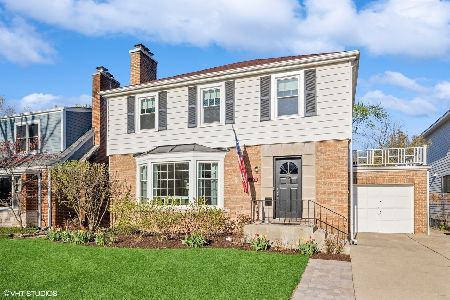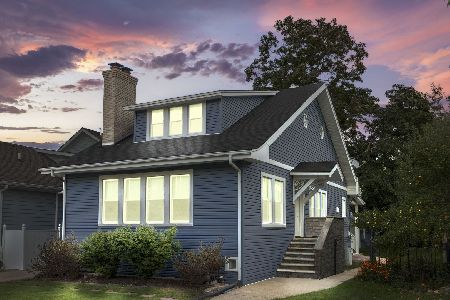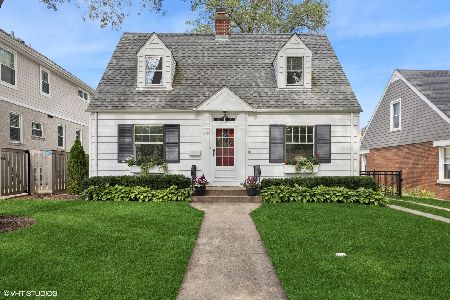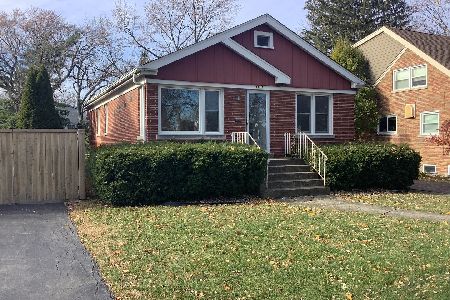4436 Gilbert Avenue, Western Springs, Illinois 60558
$980,000
|
Sold
|
|
| Status: | Closed |
| Sqft: | 3,300 |
| Cost/Sqft: | $303 |
| Beds: | 4 |
| Baths: | 5 |
| Year Built: | 2018 |
| Property Taxes: | $7,531 |
| Days On Market: | 2561 |
| Lot Size: | 0,25 |
Description
A NEW CONSTRUCTION MASTERPIECE by award-winning builder! This sophisticated 5 bed/4.5 bath luxury home fulfills all the needs of a modern family, including technology, efficiency, and the highest quality craftsmanship. The main level features a gourmet chef's kitchen with quartz counters and high-end appliances, eating area, spacious living room, lots of outdoor living space, dining, and coffered-ceiling study. The second level features a luxurious master suite w/ a large walk-in closet and spa-like bath, generously-sized bedrooms, and a laundry room. This state-of-the art home has been meticulously engineered to be energy efficient, more comfortable and low maintenance. This home is EnergyStar certified, ready for solar panels and EV charging, and has smart home technology built-in (lights, locks, garage & more). Fantastic location within walking distance to the Metra, excellent schools, downtown La Grange and Western Springs. Unlike anything on the market!
Property Specifics
| Single Family | |
| — | |
| Traditional | |
| 2018 | |
| Full | |
| — | |
| No | |
| 0.25 |
| Cook | |
| Ridge Acres | |
| 0 / Not Applicable | |
| None | |
| Lake Michigan | |
| Public Sewer | |
| 10262718 | |
| 18053100490000 |
Nearby Schools
| NAME: | DISTRICT: | DISTANCE: | |
|---|---|---|---|
|
Grade School
Field Park Elementary School |
101 | — | |
|
Middle School
Mcclure Junior High School |
101 | Not in DB | |
|
High School
Lyons Twp High School |
204 | Not in DB | |
Property History
| DATE: | EVENT: | PRICE: | SOURCE: |
|---|---|---|---|
| 28 May, 2019 | Sold | $980,000 | MRED MLS |
| 26 Mar, 2019 | Under contract | $1,000,000 | MRED MLS |
| 4 Feb, 2019 | Listed for sale | $1,000,000 | MRED MLS |
Room Specifics
Total Bedrooms: 5
Bedrooms Above Ground: 4
Bedrooms Below Ground: 1
Dimensions: —
Floor Type: Hardwood
Dimensions: —
Floor Type: Hardwood
Dimensions: —
Floor Type: Hardwood
Dimensions: —
Floor Type: —
Full Bathrooms: 5
Bathroom Amenities: Separate Shower,Double Sink,Soaking Tub
Bathroom in Basement: 1
Rooms: Bedroom 5,Eating Area,Study,Foyer,Mud Room,Pantry
Basement Description: Finished
Other Specifics
| 2 | |
| Concrete Perimeter | |
| Concrete | |
| Patio | |
| — | |
| 50 X 213 | |
| — | |
| Full | |
| Hardwood Floors, First Floor Bedroom, Second Floor Laundry, First Floor Full Bath | |
| Range, Microwave, Dishwasher, High End Refrigerator, Freezer, Disposal, Stainless Steel Appliance(s), Built-In Oven, Range Hood | |
| Not in DB | |
| Sidewalks, Street Lights, Street Paved | |
| — | |
| — | |
| Gas Log |
Tax History
| Year | Property Taxes |
|---|---|
| 2019 | $7,531 |
Contact Agent
Nearby Similar Homes
Nearby Sold Comparables
Contact Agent
Listing Provided By
BrightLeaf Realty LLC










