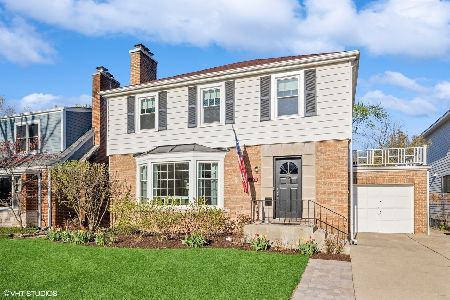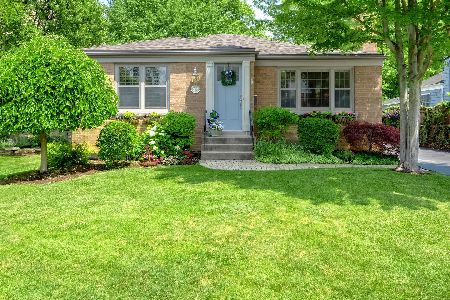4451 Clausen Avenue, Western Springs, Illinois 60558
$539,000
|
Sold
|
|
| Status: | Closed |
| Sqft: | 0 |
| Cost/Sqft: | — |
| Beds: | 3 |
| Baths: | 3 |
| Year Built: | 1952 |
| Property Taxes: | $7,249 |
| Days On Market: | 2550 |
| Lot Size: | 0,00 |
Description
Don's miss this one of a kind opportunity! Updated ranch in walk to everything location! Only a few blocks to train, town, parks and schools. This home's open floor plan is today's buyer's dream with great flow and loads of sunlight throughout. Enjoy views of the yard from your updated kitchen and vaulted family room with wood burning fireplace. Inviting new deck is perfect for grilling on a summer afternoon and the 50 X 213 lot will wow you! Start your morning right with stunning views from the master and coffee on the deck. Bonus room in basement allows flexibility for an extra bedroom, office or exercise room. Third bedroom is currently an office but would be a perfect nursery! Pride of ownership in this home with new roof, updated kitchen, gorgeous hardwood floors, new deck, new landscaping and freshly painted.
Property Specifics
| Single Family | |
| — | |
| — | |
| 1952 | |
| Full | |
| — | |
| No | |
| — |
| Cook | |
| — | |
| 0 / Not Applicable | |
| None | |
| Public | |
| Public Sewer | |
| 10305094 | |
| 18053090410000 |
Nearby Schools
| NAME: | DISTRICT: | DISTANCE: | |
|---|---|---|---|
|
Grade School
Field Park Elementary School |
101 | — | |
|
Middle School
Mcclure Junior High School |
101 | Not in DB | |
|
High School
Lyons Twp High School |
204 | Not in DB | |
Property History
| DATE: | EVENT: | PRICE: | SOURCE: |
|---|---|---|---|
| 11 Apr, 2019 | Sold | $539,000 | MRED MLS |
| 5 Mar, 2019 | Under contract | $539,000 | MRED MLS |
| 6 Feb, 2019 | Listed for sale | $539,000 | MRED MLS |
Room Specifics
Total Bedrooms: 4
Bedrooms Above Ground: 3
Bedrooms Below Ground: 1
Dimensions: —
Floor Type: Hardwood
Dimensions: —
Floor Type: Hardwood
Dimensions: —
Floor Type: —
Full Bathrooms: 3
Bathroom Amenities: Separate Shower
Bathroom in Basement: 0
Rooms: No additional rooms
Basement Description: Partially Finished
Other Specifics
| 2 | |
| — | |
| Concrete | |
| Deck | |
| — | |
| 50 X 213 | |
| — | |
| Full | |
| Hardwood Floors, First Floor Bedroom, First Floor Full Bath, Walk-In Closet(s) | |
| — | |
| Not in DB | |
| Tennis Courts, Sidewalks, Street Lights, Street Paved | |
| — | |
| — | |
| Wood Burning |
Tax History
| Year | Property Taxes |
|---|---|
| 2019 | $7,249 |
Contact Agent
Nearby Similar Homes
Nearby Sold Comparables
Contact Agent
Listing Provided By
Coldwell Banker Residential










