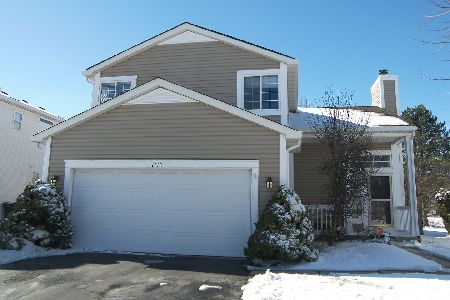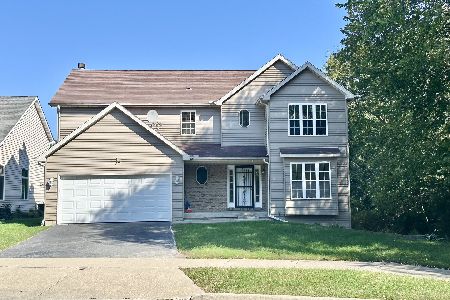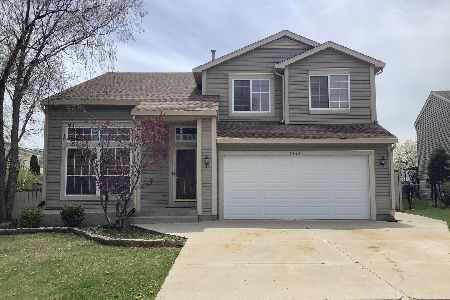4452 Butternut Lane, Waukegan, Illinois 60085
$340,000
|
Sold
|
|
| Status: | Closed |
| Sqft: | 2,422 |
| Cost/Sqft: | $128 |
| Beds: | 3 |
| Baths: | 3 |
| Year Built: | 1996 |
| Property Taxes: | $8,976 |
| Days On Market: | 577 |
| Lot Size: | 0,14 |
Description
Welcome to 4452 W Butternut Lane, Waukegan, Illinois 60085! This beautiful home is located in a serene and friendly neighborhood, offering the perfect blend of comfort, convenience, and modern amenities. As you step into this inviting residence, you will be greeted by a spacious and well-designed interior that is perfect for families and individuals alike. This beautiful home features 3 generously sized bedrooms, each offering ample natural light and closet space, 2.5 bathrooms with modern fixtures. Approximately 2,200 square feet of thoughtfully designed living space. A cozy living room featuring a fireplace, ideal for relaxing with family and friends. Huge open kitchen equipped with stainless steel appliances and plenty of cabinet space. A full, finished basement providing additional living space, perfect for a home office, gym, or recreation room. First floor laundry. Newer siding and roof. Brand new furnace. Home is also ready for a swimming pool with electric and gas hookup in the backyard. Secluded private backyard with no neighbors directly behind the home. Schedule your private showing today!
Property Specifics
| Single Family | |
| — | |
| — | |
| 1996 | |
| — | |
| — | |
| No | |
| 0.14 |
| Lake | |
| Pleasant Hill | |
| — / Not Applicable | |
| — | |
| — | |
| — | |
| 12084886 | |
| 07352070130000 |
Nearby Schools
| NAME: | DISTRICT: | DISTANCE: | |
|---|---|---|---|
|
High School
Warren Township High School |
121 | Not in DB | |
Property History
| DATE: | EVENT: | PRICE: | SOURCE: |
|---|---|---|---|
| 17 Jul, 2024 | Sold | $340,000 | MRED MLS |
| 18 Jun, 2024 | Under contract | $309,000 | MRED MLS |
| 14 Jun, 2024 | Listed for sale | $309,000 | MRED MLS |
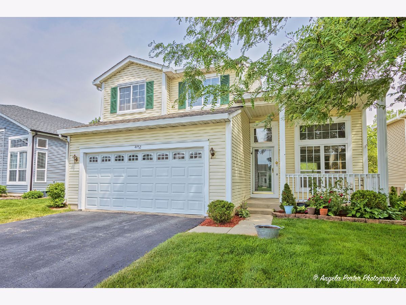
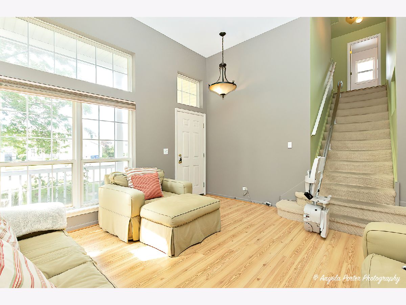
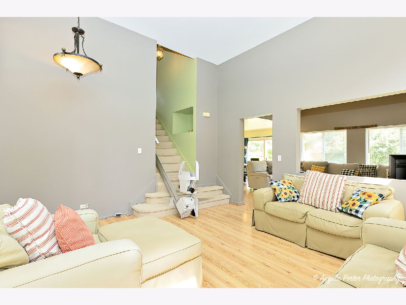
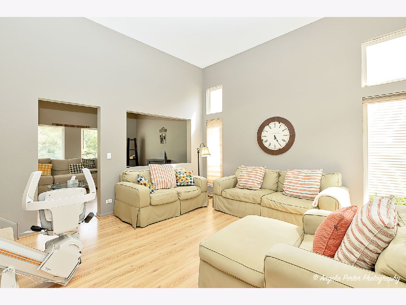
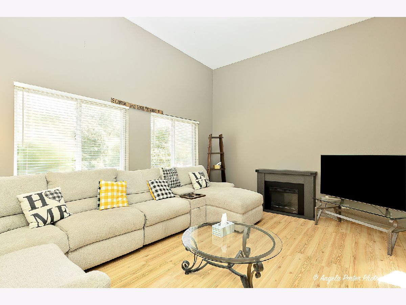
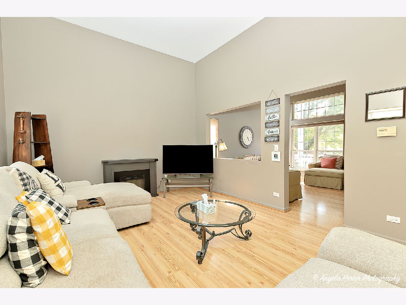
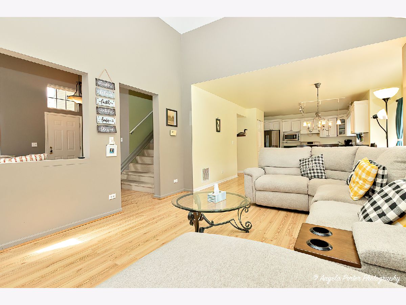
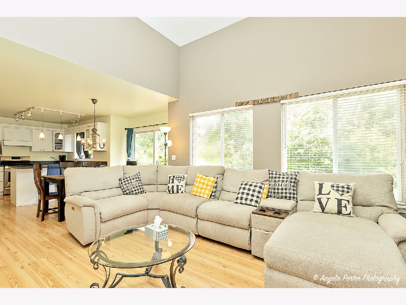
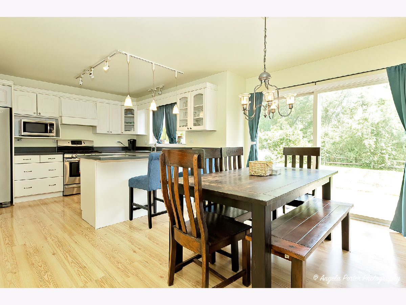
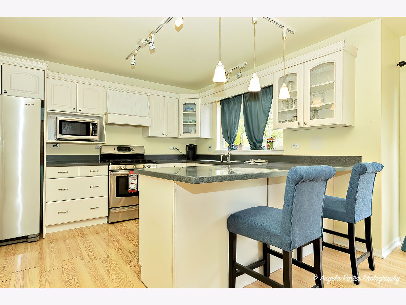
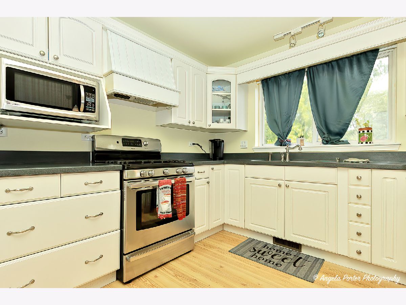
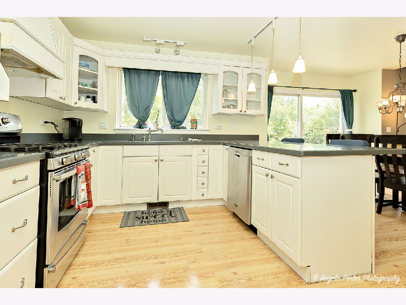
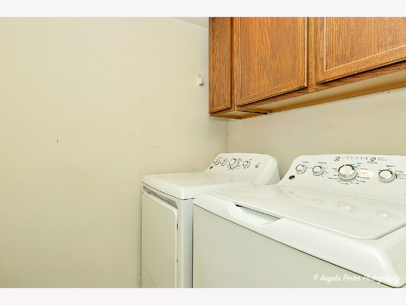
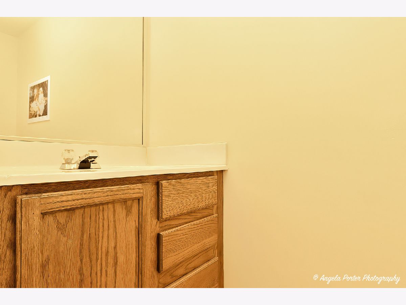
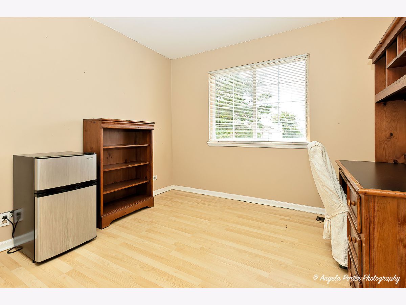
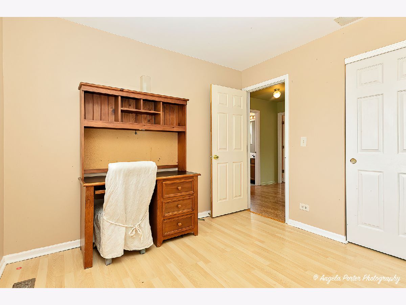
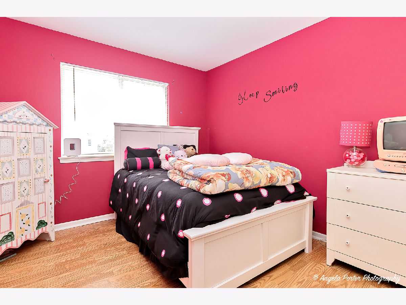
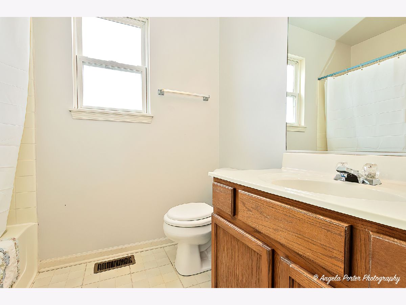
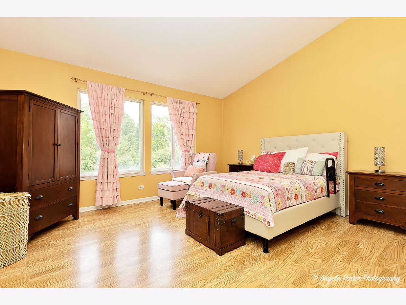
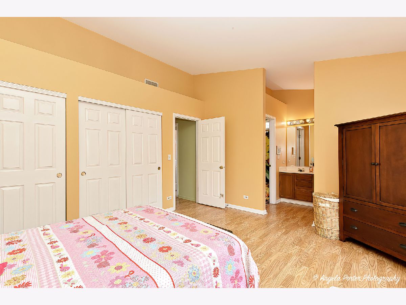
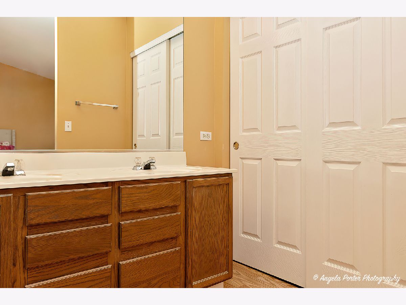
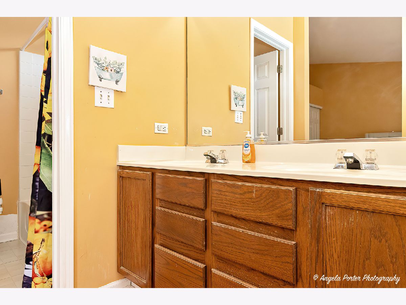
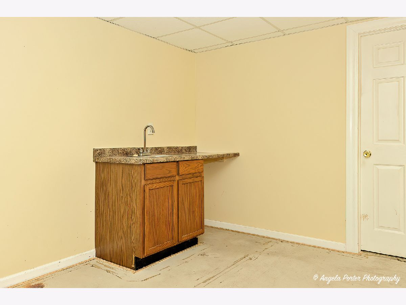
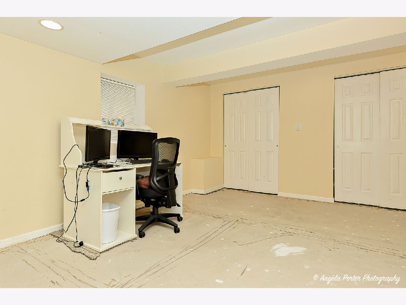
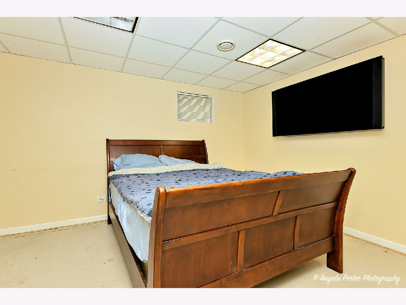
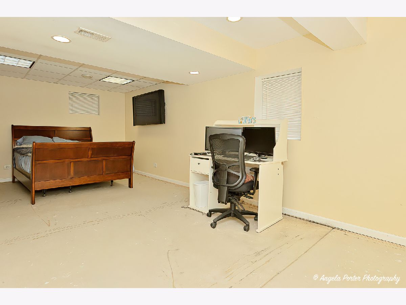
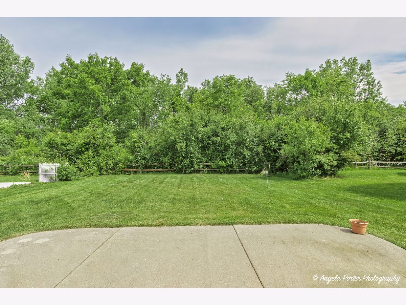
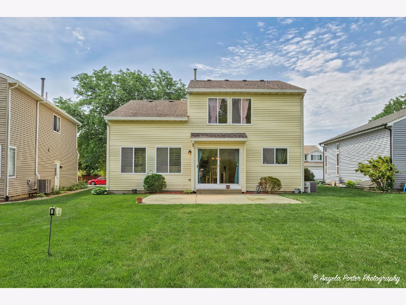
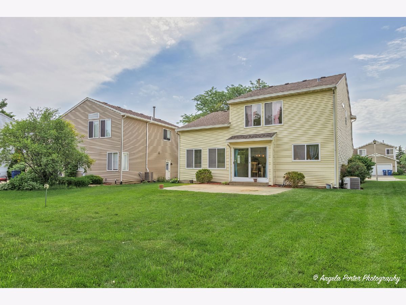
Room Specifics
Total Bedrooms: 3
Bedrooms Above Ground: 3
Bedrooms Below Ground: 0
Dimensions: —
Floor Type: —
Dimensions: —
Floor Type: —
Full Bathrooms: 3
Bathroom Amenities: Double Sink
Bathroom in Basement: 1
Rooms: —
Basement Description: Finished
Other Specifics
| 2 | |
| — | |
| Concrete | |
| — | |
| — | |
| 6098 | |
| Unfinished | |
| — | |
| — | |
| — | |
| Not in DB | |
| — | |
| — | |
| — | |
| — |
Tax History
| Year | Property Taxes |
|---|---|
| 2024 | $8,976 |
Contact Agent
Nearby Similar Homes
Nearby Sold Comparables
Contact Agent
Listing Provided By
RE/MAX Home Sweet Home

